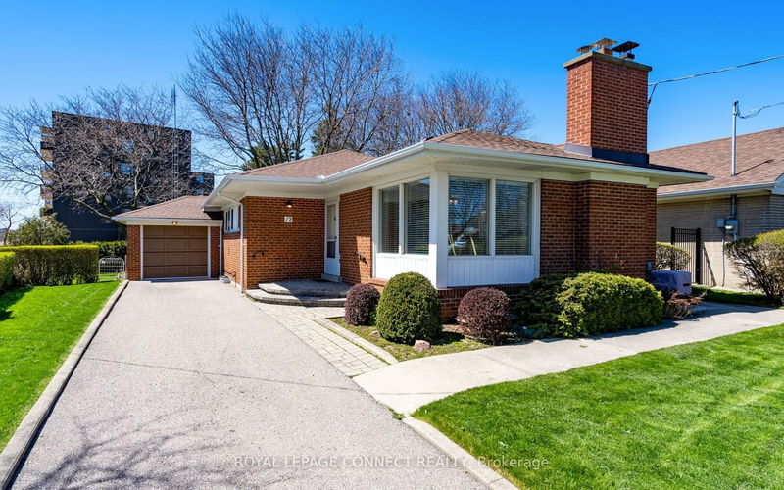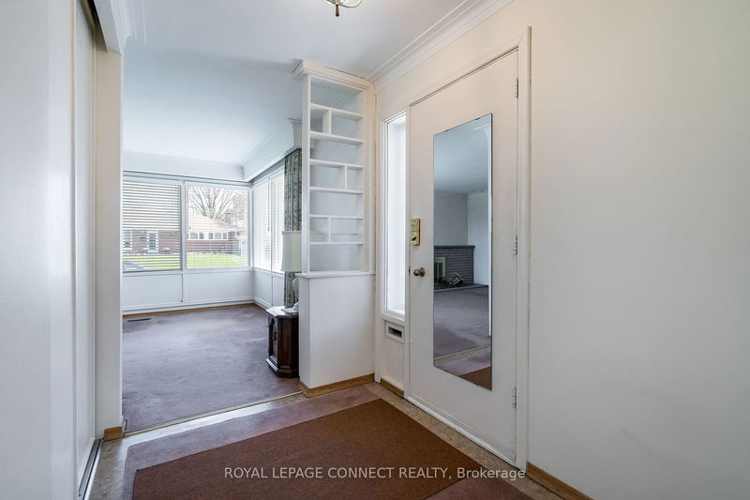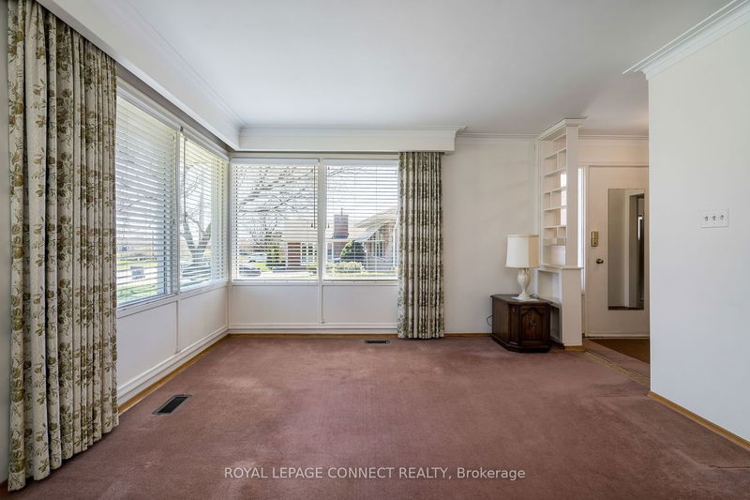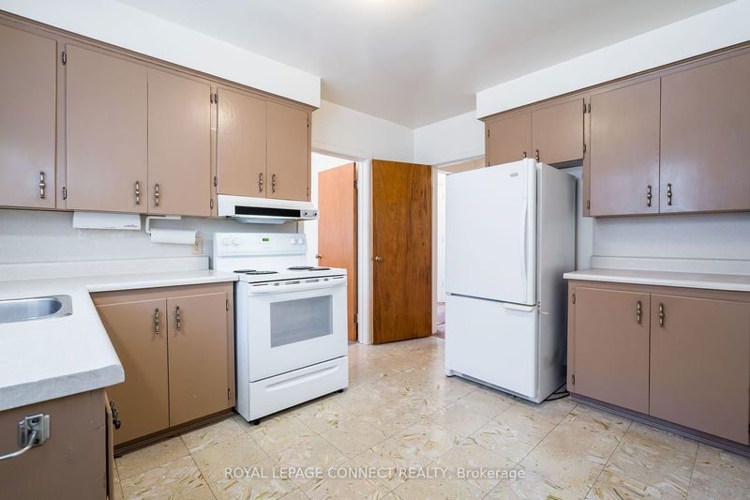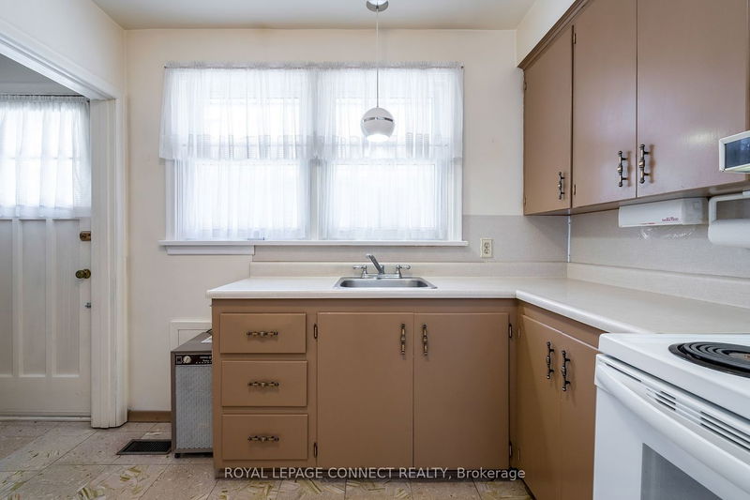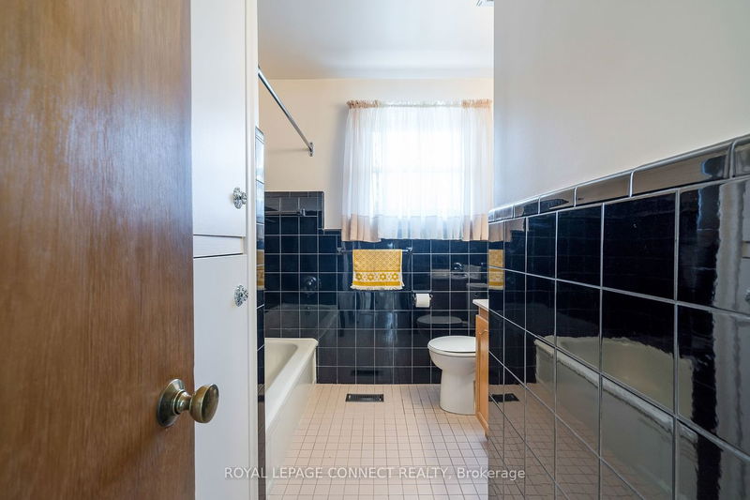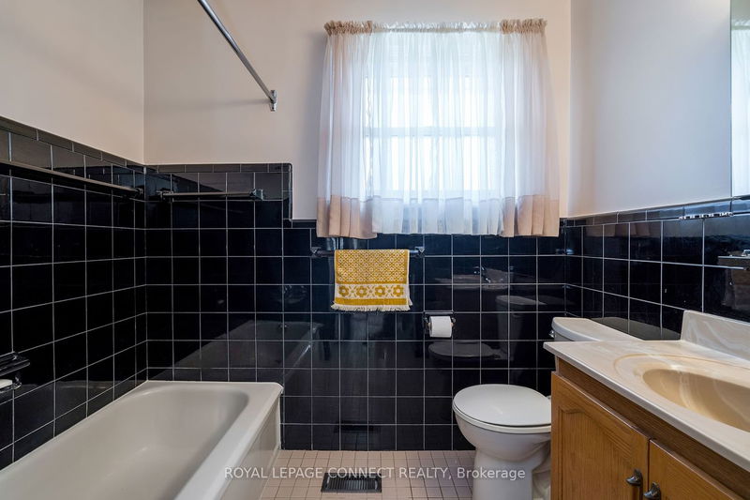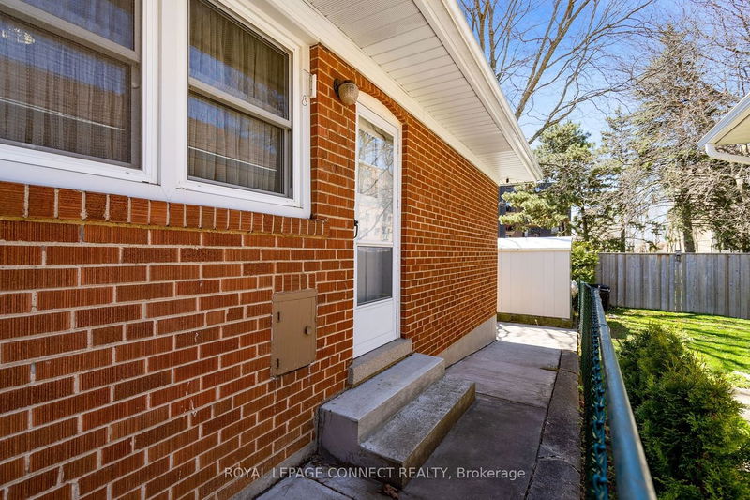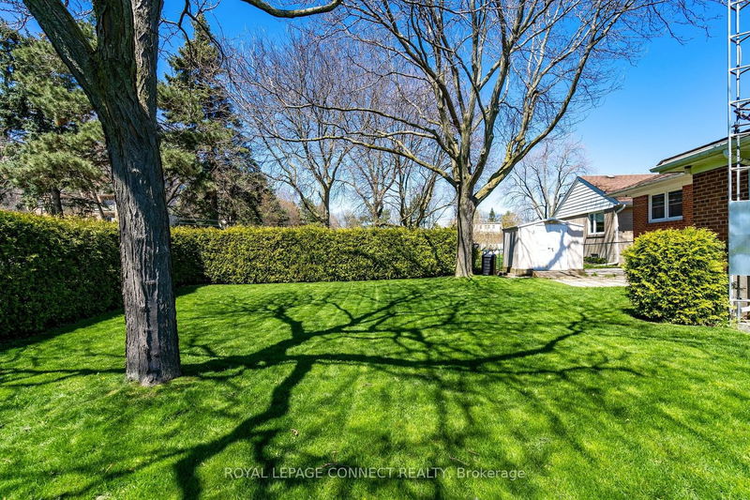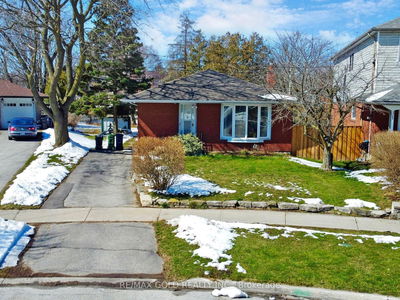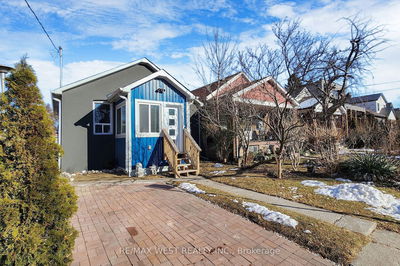This mid-century Scarborough brick bungalow has celebrated many family milestones, and now its ready to meet a new generation. Welcome to those seeking a new opportunity, a first home, creators with vision, originators and renovators, and savvy future forward investors. Solid 1956 construction and impeccably maintained over the years, you'll find a lot to work with: 3 well-sized bedrooms, original hardwood floors in all main areas, cozy wood burning fireplace, attached single car garage with rear yard door, spacious kitchen with separate side entrance leading to the large finished basement with high ceiling clearance and 2-pc bath, all on a nice big lot abutting a park on one side. The potential for popping up, extending out, creating an accessory unit or garden suite adds flexibility to the current package. Kennedy TTC subway and bus, Ionview LRT (soon!) and Kennedy GO train station are all a short walk away, its an easy commute to downtown Toronto (20 minutes to Union GO) or anywhere else in the city you need to be. Ionview is a great neighbourhood choice in the east end for anyone who appreciates quiet, residential suburbs with parks, recreational facilities, schools, convenient access to a wide range of shopping outlets and services, and well-connected public transit. Climb the property ladder with this one!
Property Features
- Date Listed: Tuesday, April 30, 2024
- Virtual Tour: View Virtual Tour for 12 Sedgewick Crescent
- City: Toronto
- Neighborhood: Ionview
- Major Intersection: Kennedy Road & Treverton Dr
- Full Address: 12 Sedgewick Crescent, Toronto, M1K 3T6, Ontario, Canada
- Living Room: Stone Fireplace, Hardwood Floor, Picture Window
- Kitchen: Side Door, Window, Linoleum
- Family Room: Window, Panelled, Dropped Ceiling
- Listing Brokerage: Royal Lepage Connect Realty - Disclaimer: The information contained in this listing has not been verified by Royal Lepage Connect Realty and should be verified by the buyer.

