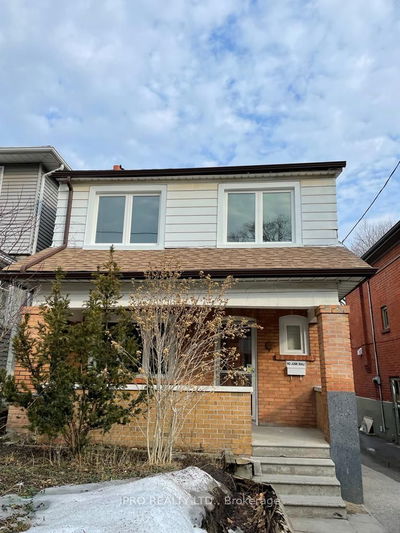Entire Riverdale, two storey, detached home. 3+1 bedrooms and 2 full bathrooms located on One Riverdale's most desirable streets. Modern kitchen has stone countertops, stainless steel appliances, ceramic floors, island with seating. Quality hardwood floors in open concept living/dining. Gas fireplace in living room. Finished basement is carpeted and is suitable for nanny or in law suite. Private backyard with custom decks and fire pit. Easy walk to Pape subway, withrow park, danforth shops and restaurants.
Property Features
- Date Listed: Tuesday, April 30, 2024
- Virtual Tour: View Virtual Tour for 77 Strathcona Avenue
- City: Toronto
- Neighborhood: Blake-Jones
- Full Address: 77 Strathcona Avenue, Toronto, M4J 1G9, Ontario, Canada
- Living Room: Hardwood Floor, Combined W/Dining, Gas Fireplace
- Kitchen: Ceramic Floor, Granite Counter, W/O To Deck
- Listing Brokerage: Forest Hill Real Estate Inc. - Disclaimer: The information contained in this listing has not been verified by Forest Hill Real Estate Inc. and should be verified by the buyer.

















































