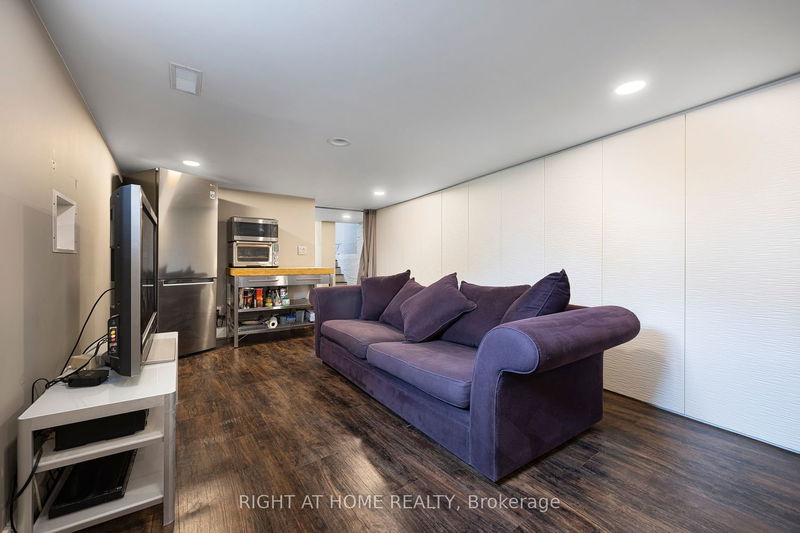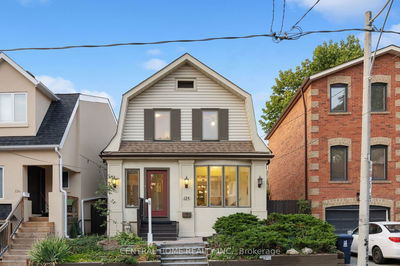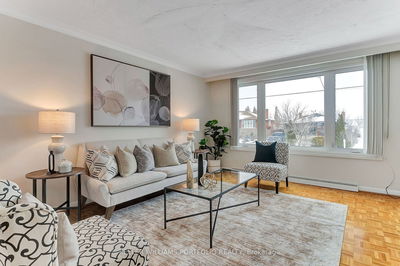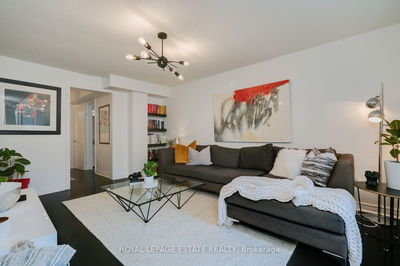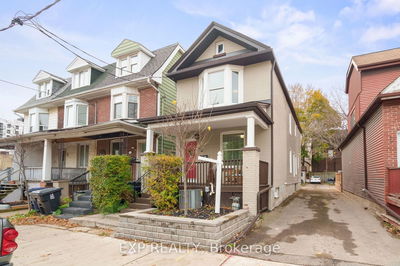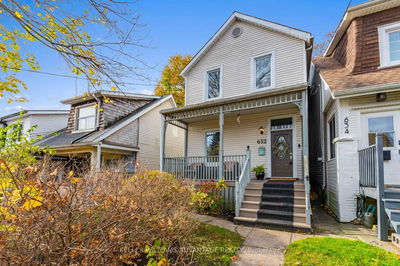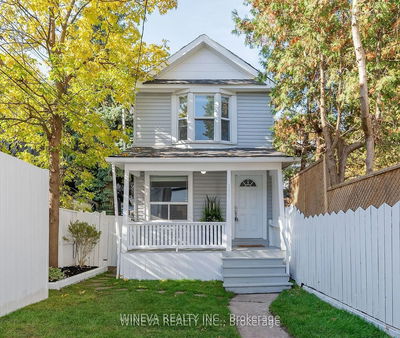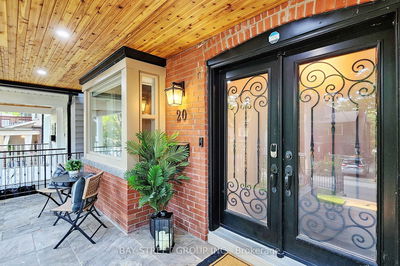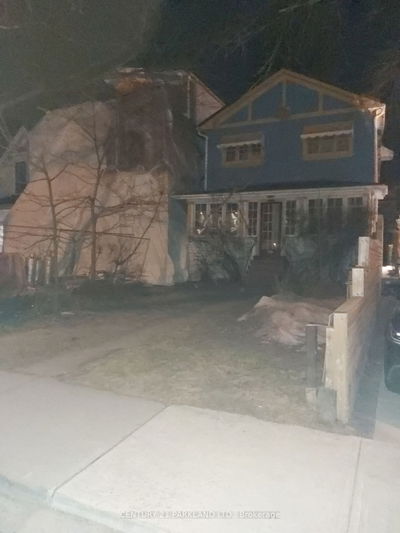Welcome to this gorgeous fully detached 3+1 bedroom home - a true masterpiece crafted by an artist's vision. As you step inside, you are greeted by a symphony of design that seamlessly combines style and functionality. Open-concept main level with bright and airy sunroom, exposed brick in kitchen, Built-in Miele appliances, and large windows, maximizing the flow of natural light throughout. Second Level with Acacia floors in walnut, 3 bedrooms, and lavish spa bath with separate walk-in shower and huge soaker tub! Fully finished Lower level, currently used as in-law suite, with 1 bedroom, and 3pc bathroom with beautiful river rock shower floor. Plenty of well-designed storage with custom wall in lower level as well as upper floor attic-access with pull down ladder. Escape outdoors to a meticulously landscaped zen garden combined with large Chalet-style Pergola - just the perfect place to relax and unwind in your own personal sanctuary. The large floating deck and outdoor entertaining space can also provide the perfect setting to host gatherings and enjoy the outdoors with friends and family. Incredibly convenienct 4 car parking, including a covered carport, ensures there is ample parking for everyone! Short stroll to the beach, restaurants, shopping, and Easy Access to highways, and 24hr TTC.
Property Features
- Date Listed: Wednesday, May 01, 2024
- Virtual Tour: View Virtual Tour for 397 Woodbine Avenue
- City: Toronto
- Neighborhood: The Beaches
- Full Address: 397 Woodbine Avenue, Toronto, M4L 3P7, Ontario, Canada
- Living Room: B/I Shelves, Slate Flooring, Pot Lights
- Kitchen: B/I Appliances, Slate Flooring, Combined W/Dining
- Listing Brokerage: Right At Home Realty - Disclaimer: The information contained in this listing has not been verified by Right At Home Realty and should be verified by the buyer.




























