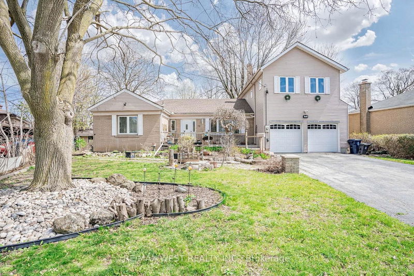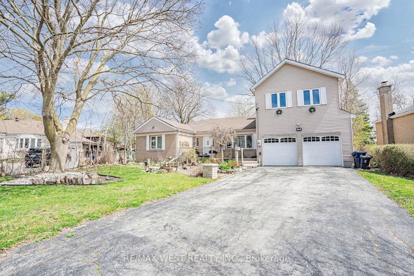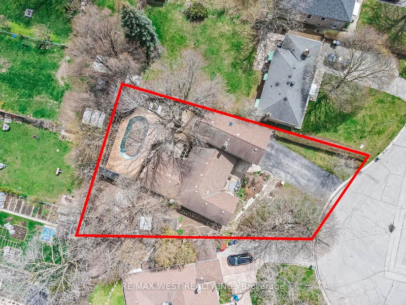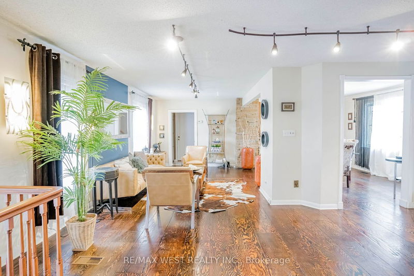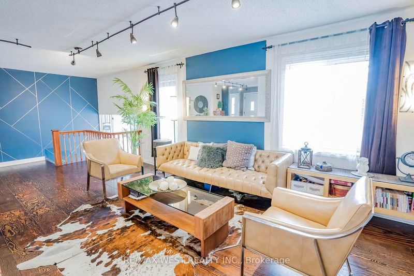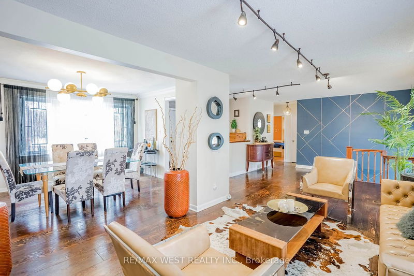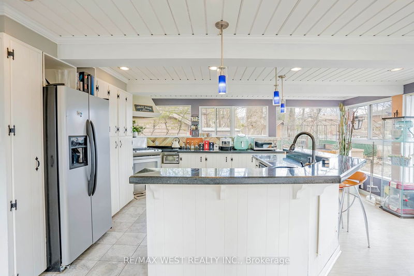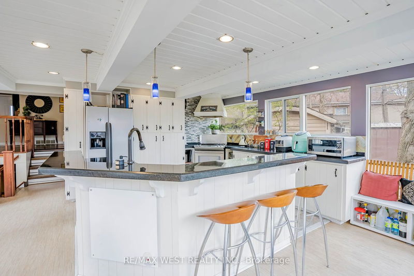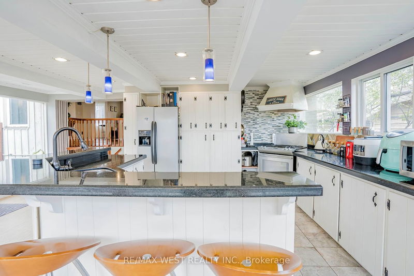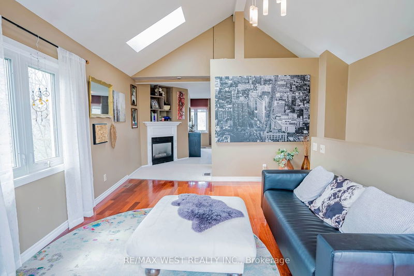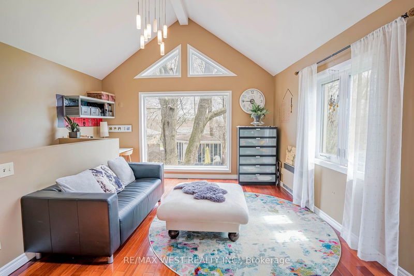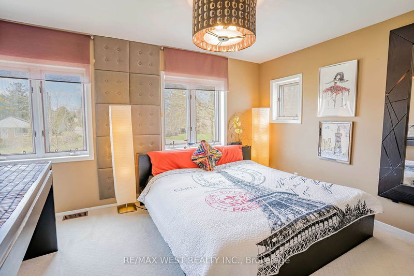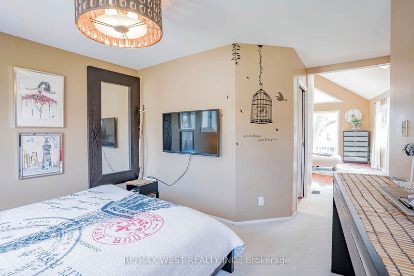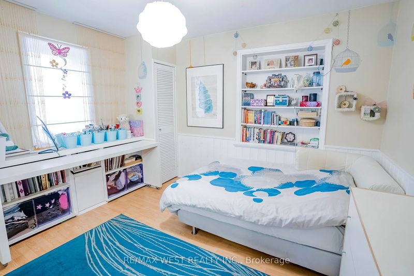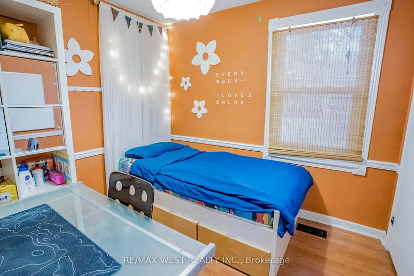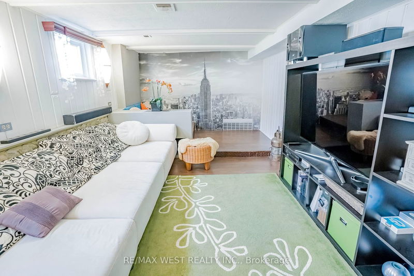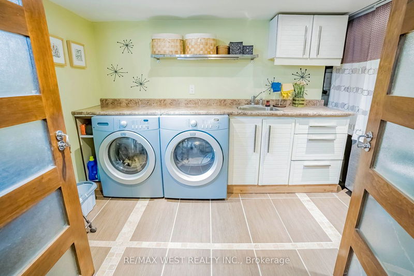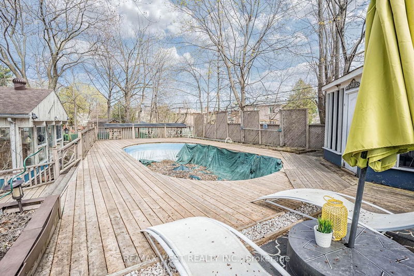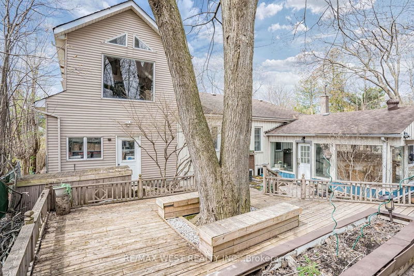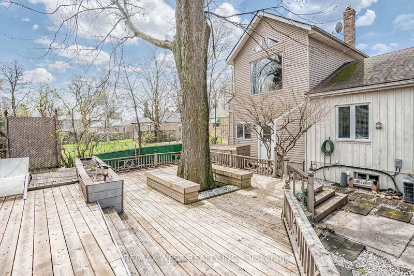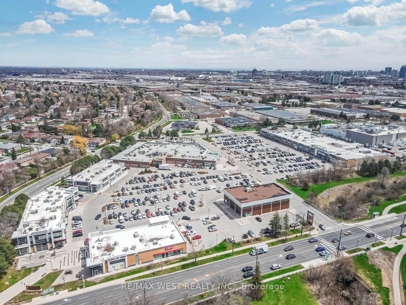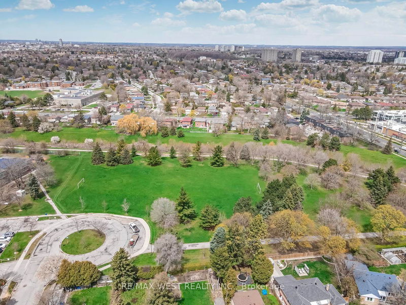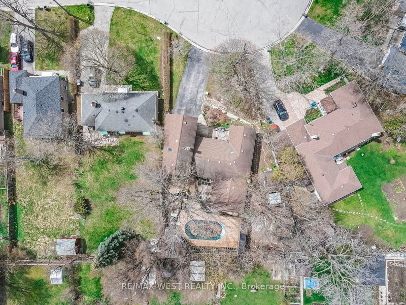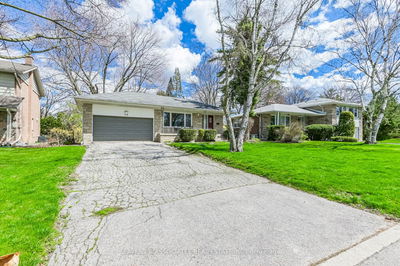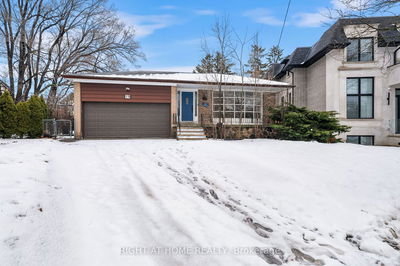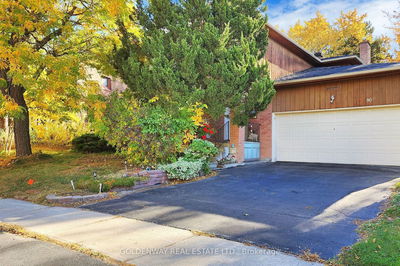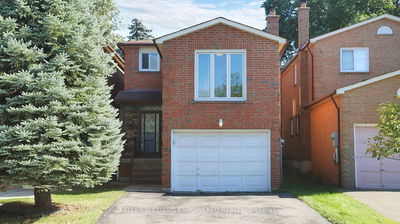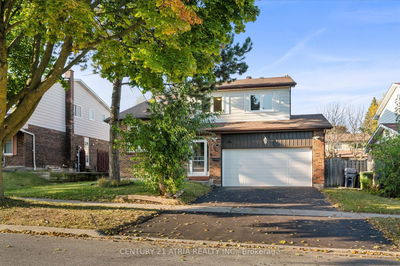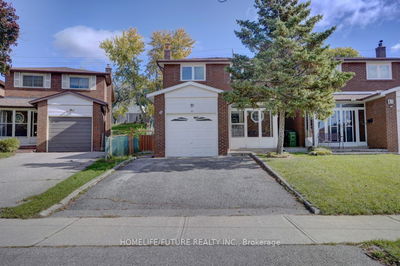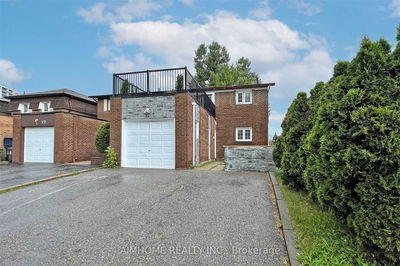Offers Anytime! Family Home Located In Quiet, Safe Neighbourhood. Top Ranking Agincourt High School District. Massive Pie Shaped Lot At 9,827 Square Feet. Rare Backsplit & Sidesplit Home With 3 Car Tandem Garage. Hardwood Floors. Kitchen With Granite Counter Tops, Pot Lights & Breakfast Area Overlooking Backyard. Master Ensuite With 13 Feet Vaulted Ceilings. Finished Basement. Bright & Spacious. Large Fenced Backyard With Deck, Above Ground Pool & Pool House. Perfect For Entertaining. Convenient Location By Highway 401, TTC, Schools, Shops, Parks & More. Click On Virtual Tour To See 4K Video. Don't Miss Out On This Gem.
Property Features
- Date Listed: Wednesday, May 01, 2024
- Virtual Tour: View Virtual Tour for 75 Shilton Road
- City: Toronto
- Neighborhood: Agincourt South-Malvern West
- Major Intersection: Brimley Rd & Huntingwood Dr
- Full Address: 75 Shilton Road, Toronto, M1S 2J8, Ontario, Canada
- Kitchen: Breakfast Area, Granite Counter, W/O To Yard
- Living Room: Hardwood Floor, Open Concept, Window
- Family Room: Hardwood Floor, Gas Fireplace, Skylight
- Listing Brokerage: Re/Max West Realty Inc. - Disclaimer: The information contained in this listing has not been verified by Re/Max West Realty Inc. and should be verified by the buyer.

