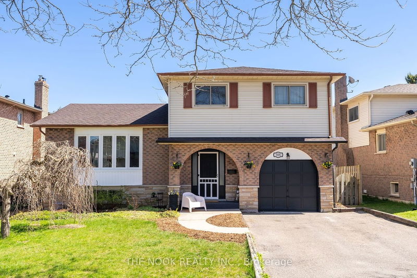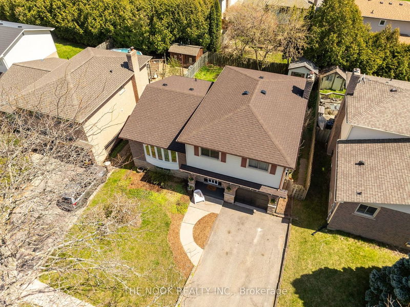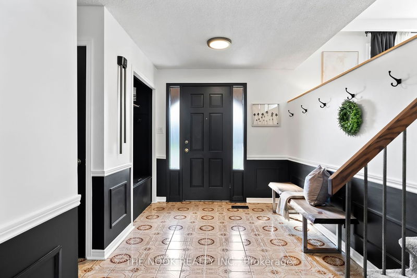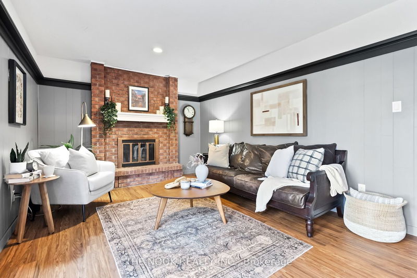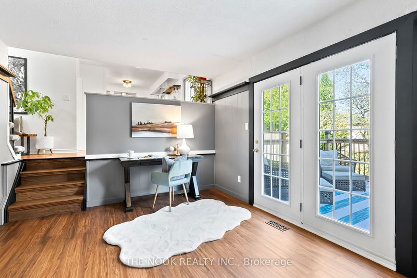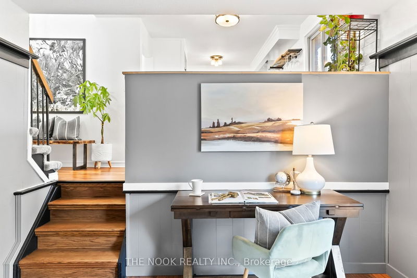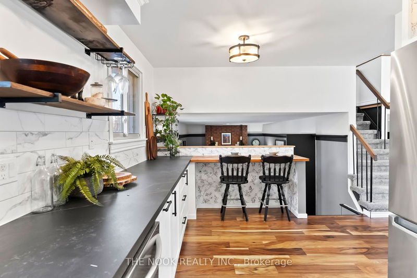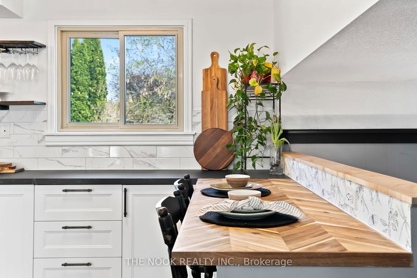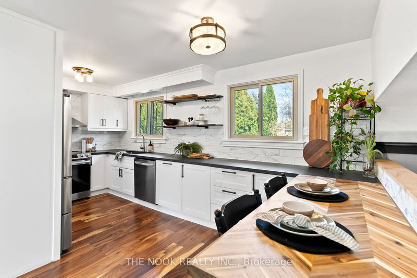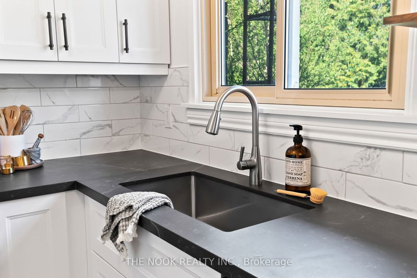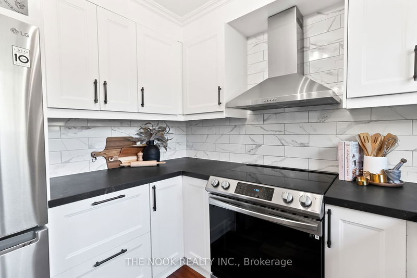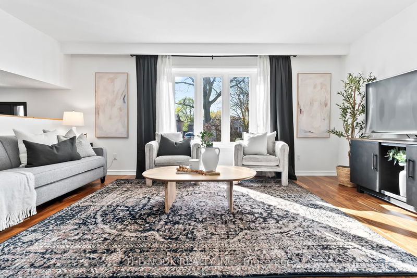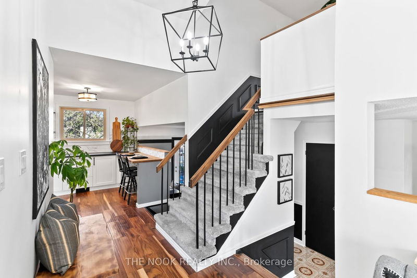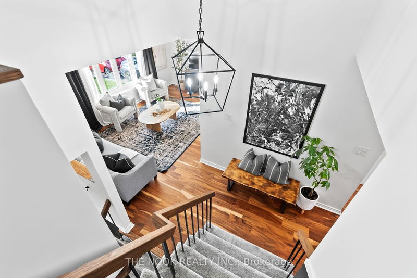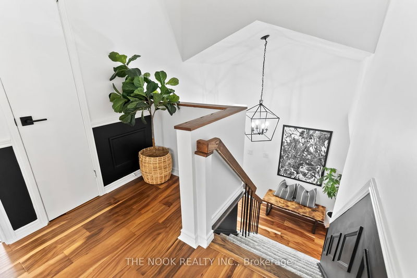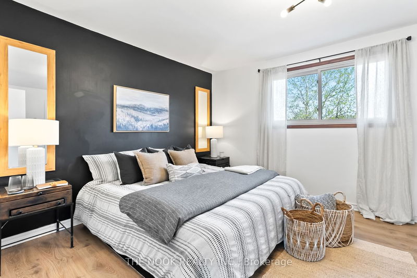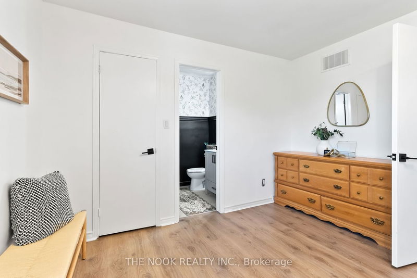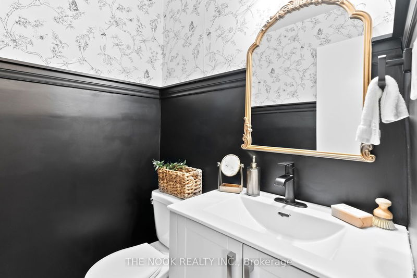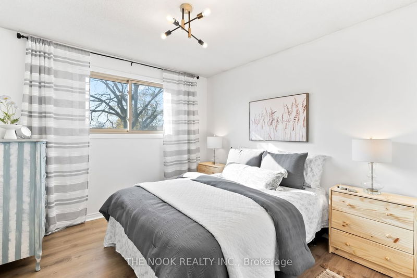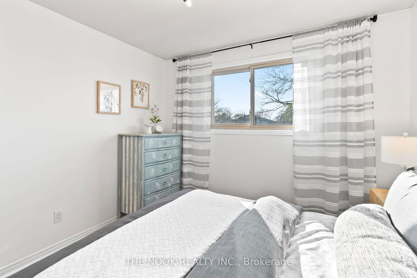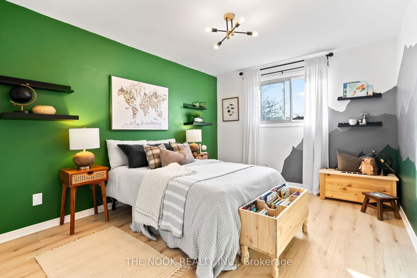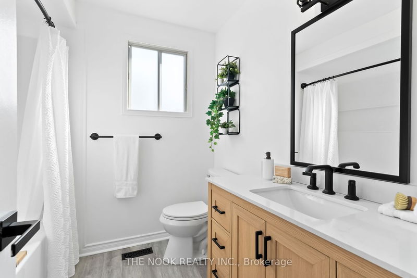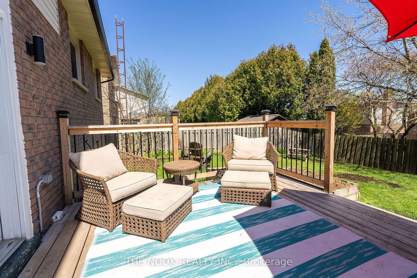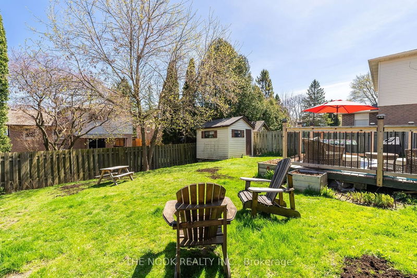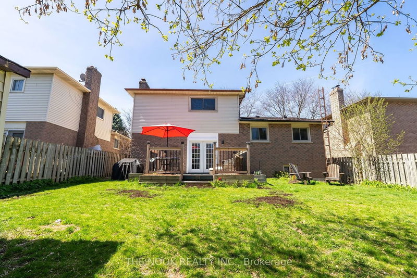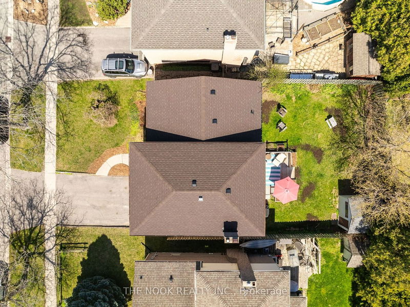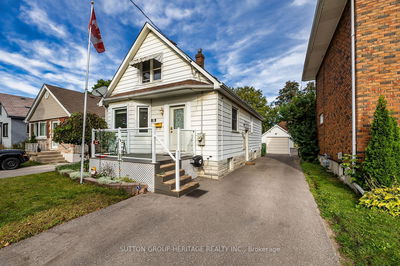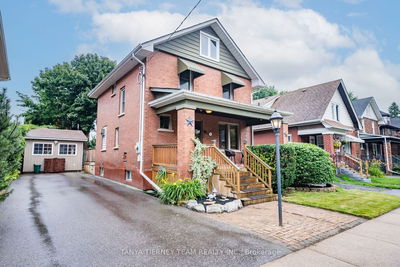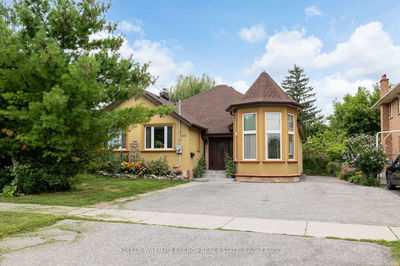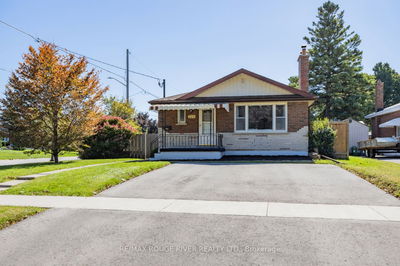Fabulous Full 5-Level Sidesplit Located In A Quiet Sought-After Oshawa Neighbourhood! Beautifully Renovated Throughout, This Home Is Truly Move-In Ready. Tons Of Living Space, Over 5 Levels Including 3 Living Rooms! Huge Front Foyer/Mudroom With Updated 2-Pc Bath. Spacious Main Floor Dining Room & Living Room With Large Picture Window. Impressive Newly Renovated Kitchen With Quartz Counters & Breakfast Bar Overlooking Ground Level Family Room With Walk-Out To Deck. Upper Level Features 3 Bedrooms Including A Large Primary With Ensuite Bath. Modern Renovated 4-Pc Main Bath! 4th Level With Bonus Recroom & 4th Bedroom! Unique 5th Level With Storage And Utility Space. Private Yard With Shed & Newly Updated Deck. Fantastic Opportunity And Truly A Great Investment!
Property Features
- Date Listed: Wednesday, May 01, 2024
- Virtual Tour: View Virtual Tour for 355 Gothic Drive
- City: Oshawa
- Neighborhood: Eastdale
- Major Intersection: Harmony Rd & Hillcroft St
- Full Address: 355 Gothic Drive, Oshawa, L1G 7R6, Ontario, Canada
- Family Room: Main
- Living Room: Main
- Kitchen: Main
- Listing Brokerage: The Nook Realty Inc. - Disclaimer: The information contained in this listing has not been verified by The Nook Realty Inc. and should be verified by the buyer.

