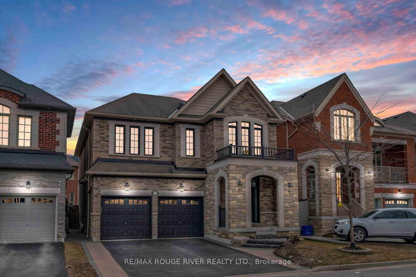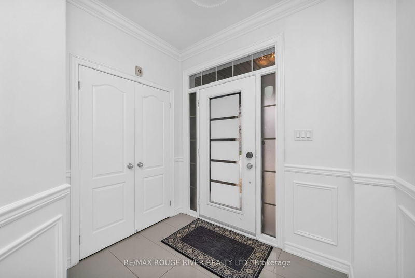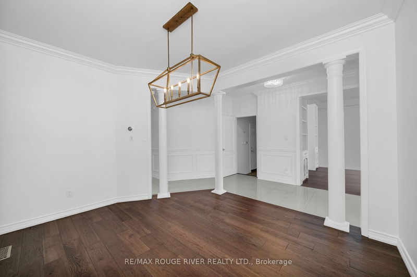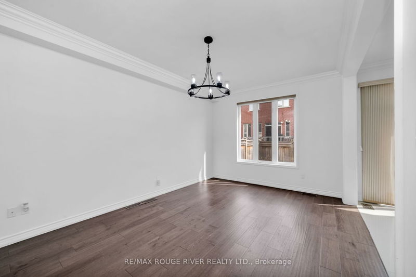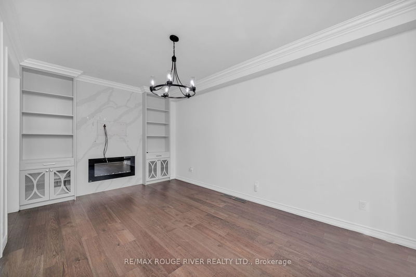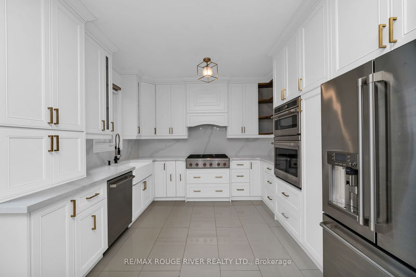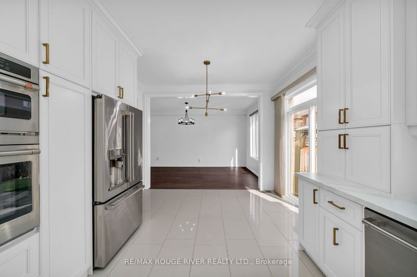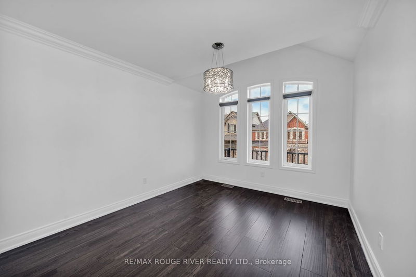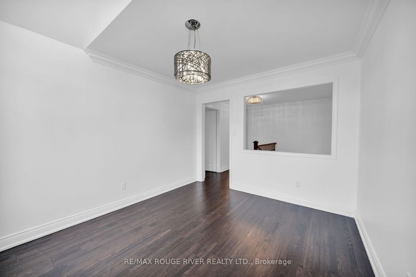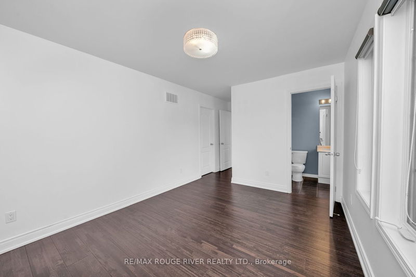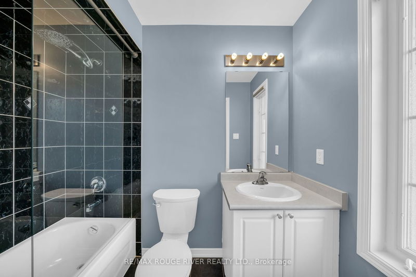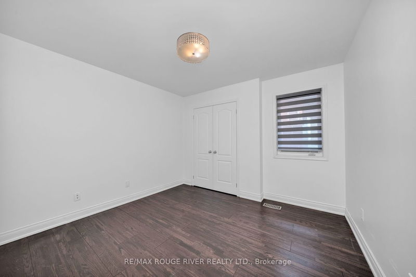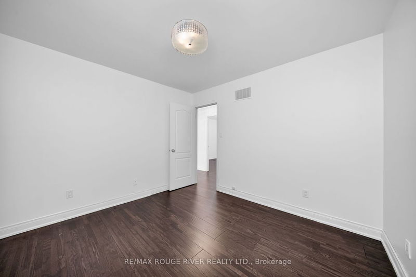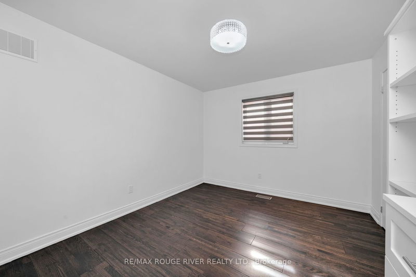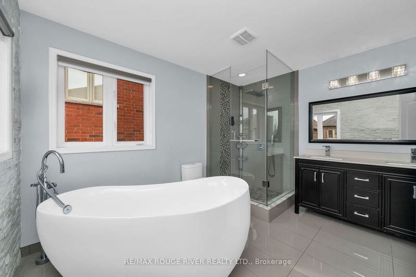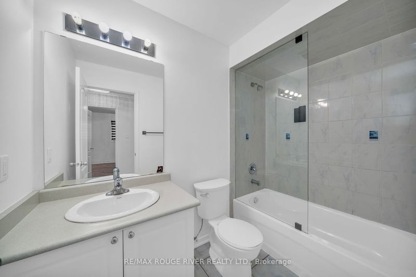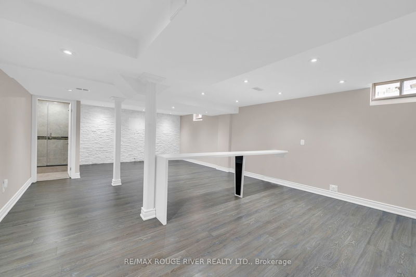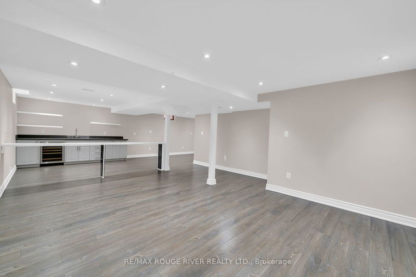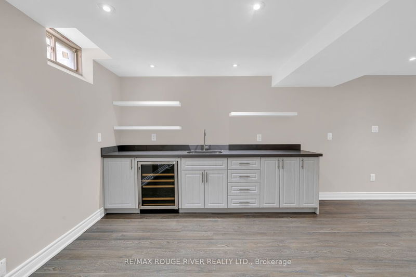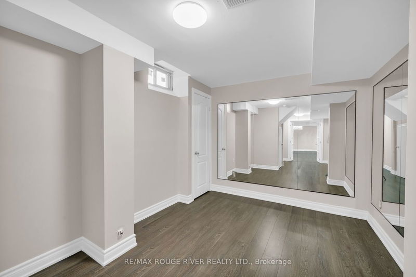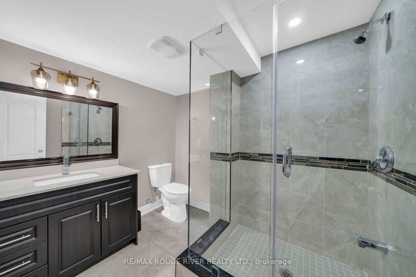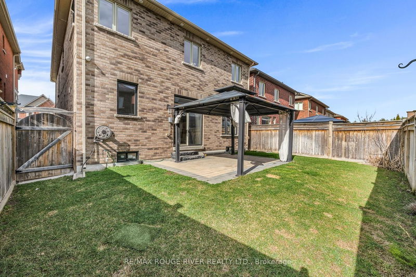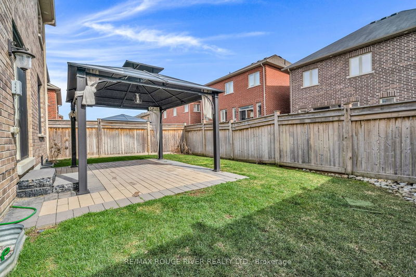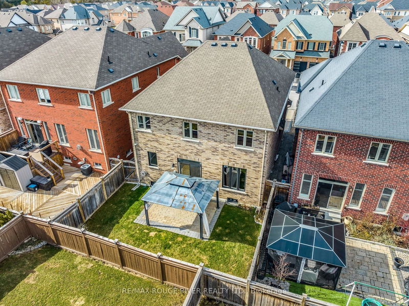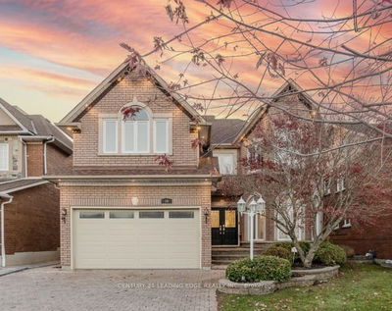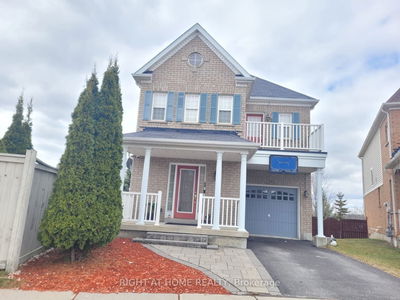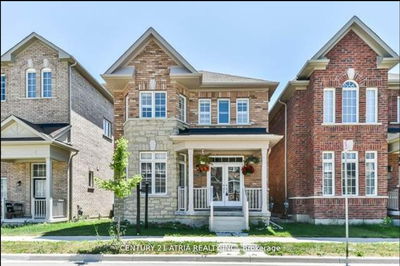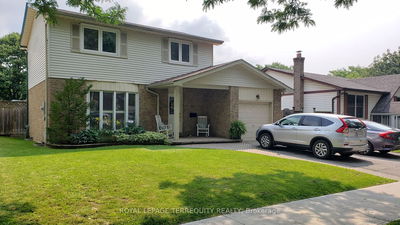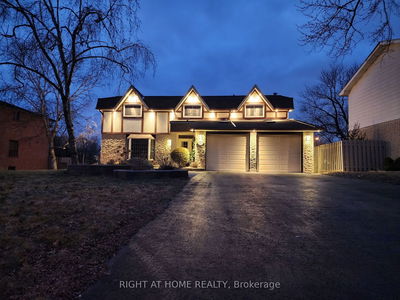Opportunity Is Knocking For You To Live In This Beautiful Double Car Detached Home | Stunning Stone Exterior, Fin Bsmt W/ Full Bath & Sep Entrance | Partly Interlocked & Fenced Backyard W/ B/I Gazebo, Fully Landscaped | Main Floor Features Great Rm W/ B/I Shelves & Fireplace Leading Into A Stunning Kitchen- Custom Cabinetry, Backsplash, Undermount Sink, Double Speed Oven, & Gas Range - A Chef's Dream | Open To Above Staircase | Prim Rm Features 9' High & Coffered Ceilings, W/In Closet, & 5Pc Ensuite Incl. Free Standing Tub & Faucet | Bonus Media Rm, Kids Can Set Up As Their Game Room Hub | Hardwood Floor Throughout | Finished Basement Features Open Concept Rec Room W/ Gorgeous Accent Wall, Combined With Bar/Kitchenette - Undermount Sink, Floating Shelves, Custom Cabinets, & Beverage Centre | One Finished Rm W/ Mirrored Walls- Perfect To Use As Your Bedroom Or Gym | This Home Is Nothing Short Of Perfect, Especially For Multi-Generational Families- Plenty Of Living Space For All.
Property Features
- Date Listed: Wednesday, May 01, 2024
- City: Pickering
- Neighborhood: Duffin Heights
- Full Address: 1555 Edgecroft Drive, Pickering, L1X 0B7, Ontario, Canada
- Kitchen: Stainless Steel Appl, Granite Counter, Custom Backsplash
- Listing Brokerage: Re/Max Rouge River Realty Ltd. - Disclaimer: The information contained in this listing has not been verified by Re/Max Rouge River Realty Ltd. and should be verified by the buyer.

