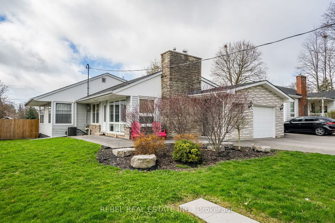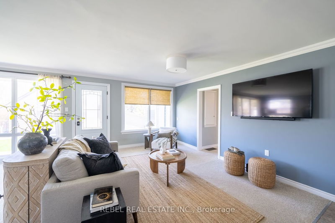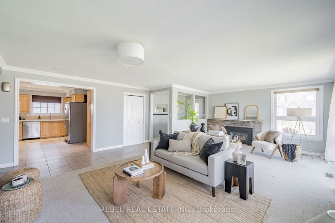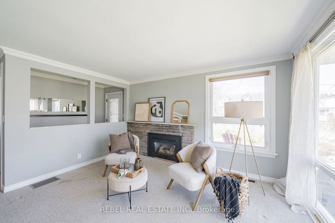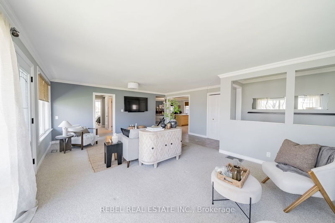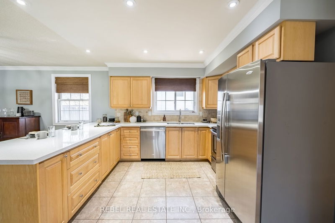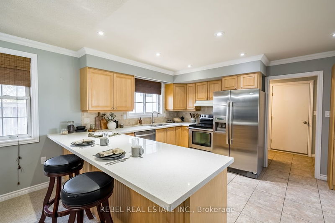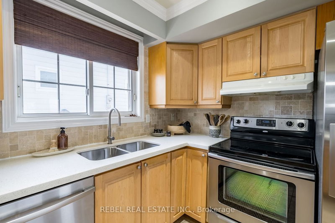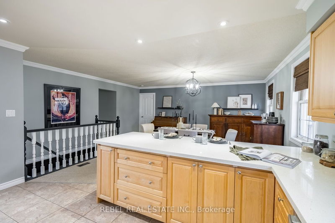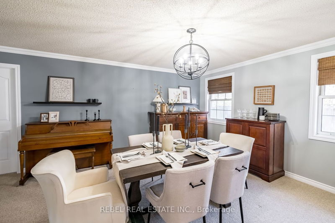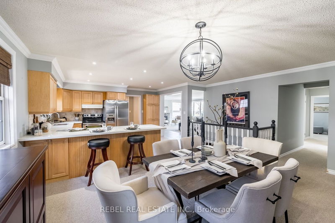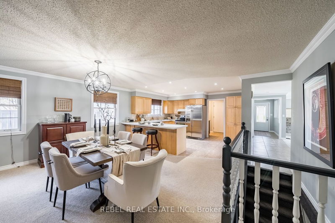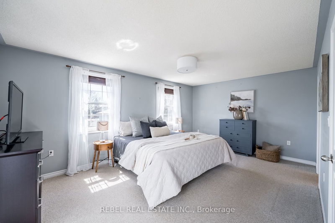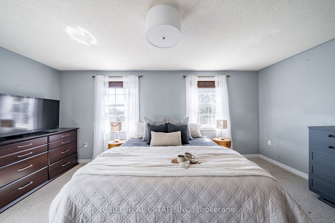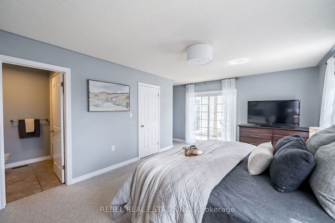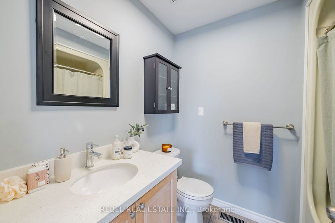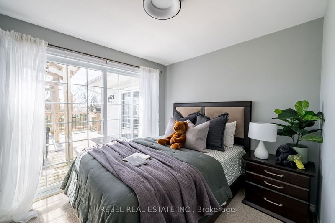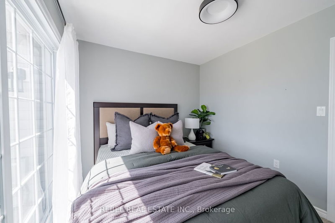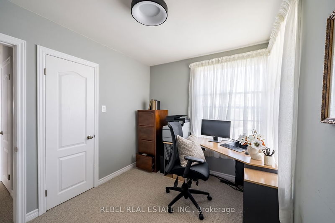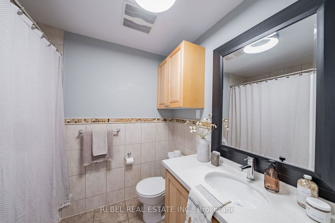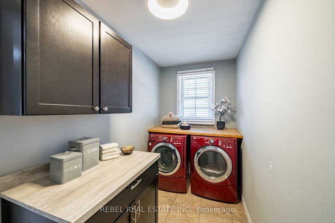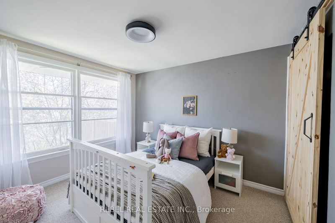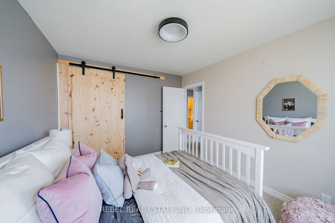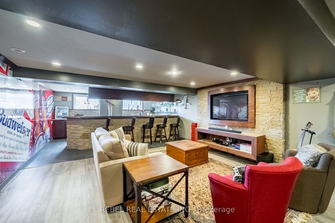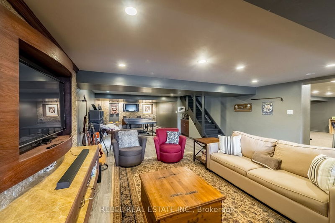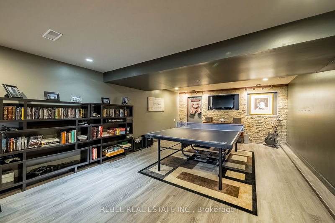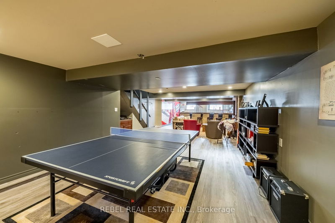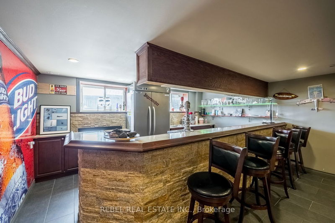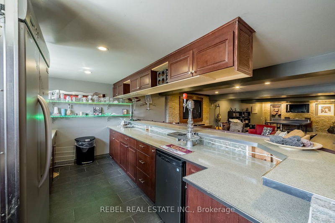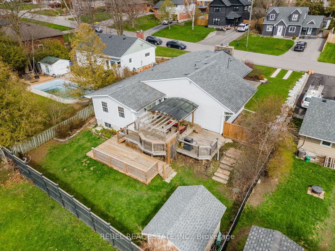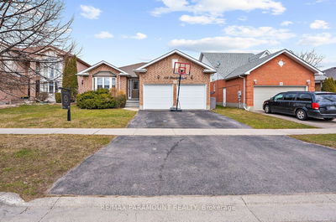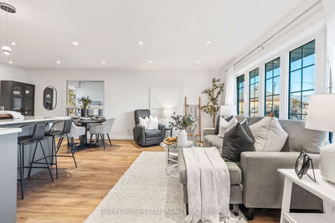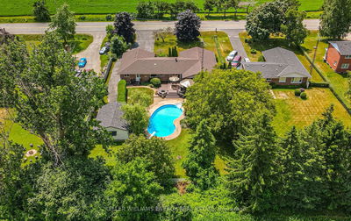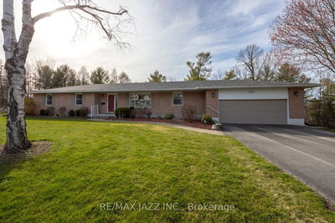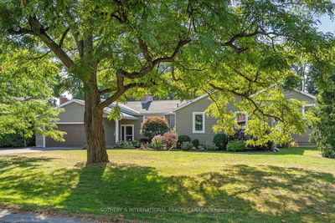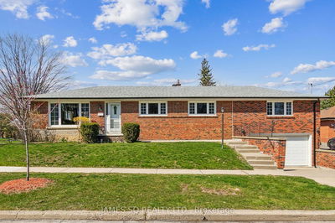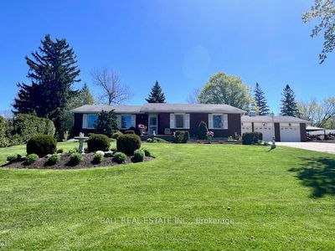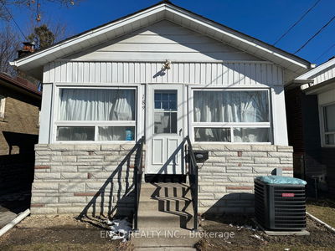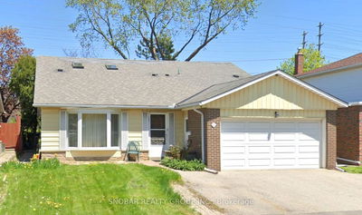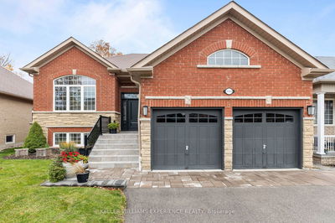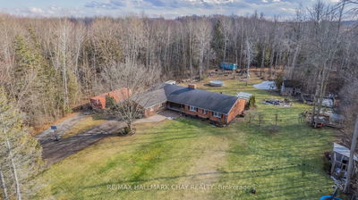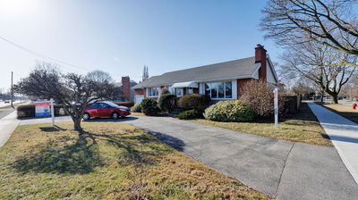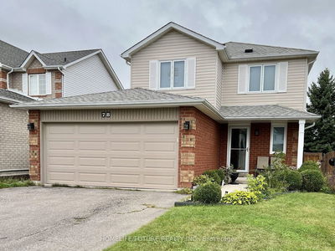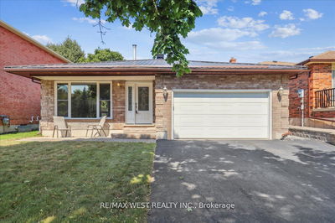Welcome to 3 Meadowview Blvd in the heart of Bowmanville, where "Entertainer's Dream" is an understatement! With over 3500 total sq/ft of finished living space (1927'ft/sq main & 1637'ft/sq finished lower level!), this gorgeous bungalow sits on an oversized 60 x 120 lot offering plenty of privacy. From the moment you walk through the main entrance, the functional space and potential uses will appeal to families of all sizes. A large, open concept main floor offers a huge sun-filled living room with walk-out to patio. Your updated kitchen is complete with quartz counters, stainless steel appliances and is open to both the dining and living areas - perfect for social functions both large and small. The balance of the main floor holds a spacious primary retreat, complete with 4-pc ensuite and walk-out to back deck. Three additional bedrooms, an additional 4-pc bath, and laundry room w/ garage access & Tesla charger, complete the main floor. With two separate staircases down, your finished lower level needs to be seen in person! Your truly massive 48'ft rec room is complete with stone finishes, wet bar, and lounge areas easily capable of housing a pool or ping pong table. Beautiful Multi Tiered Deck & Private Yard! Close To Schools, Shopping & 401/407. You Have To See It To Believe It!
Property Features
- Date Listed: Friday, May 03, 2024
- Virtual Tour: View Virtual Tour for 3 Meadowview Boulevard
- City: Clarington
- Neighborhood: Bowmanville
- Full Address: 3 Meadowview Boulevard, Clarington, L1C 2G9, Ontario, Canada
- Kitchen: Main
- Living Room: Main
- Listing Brokerage: Rebel Real Estate Inc. - Disclaimer: The information contained in this listing has not been verified by Rebel Real Estate Inc. and should be verified by the buyer.


