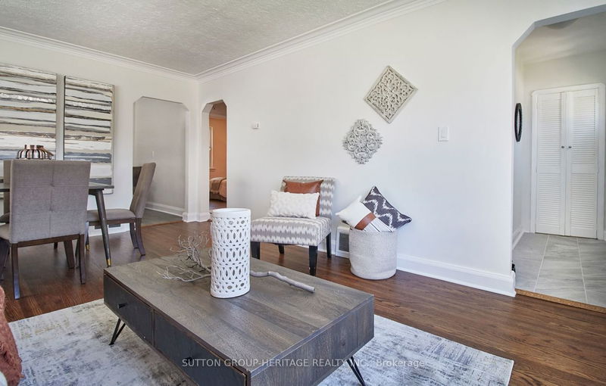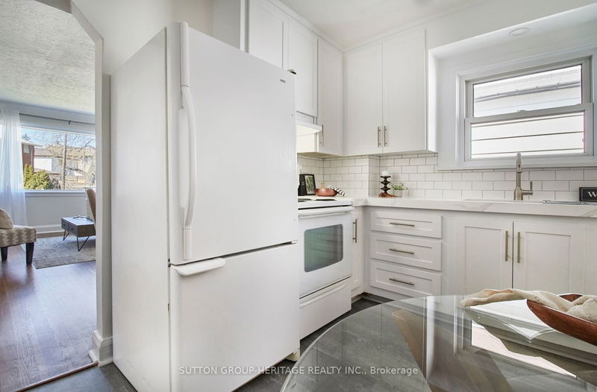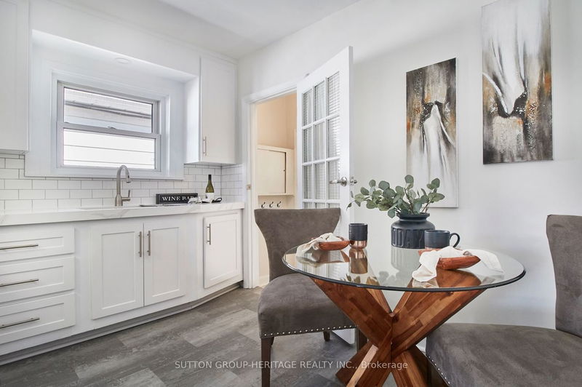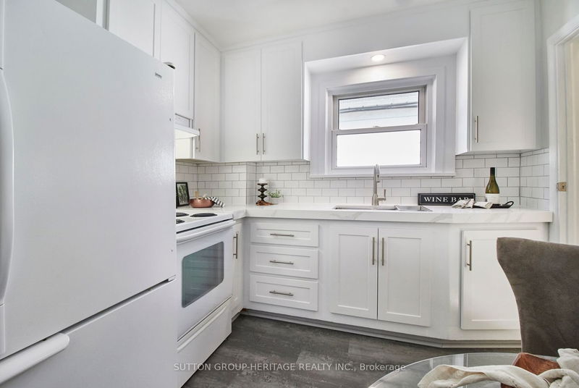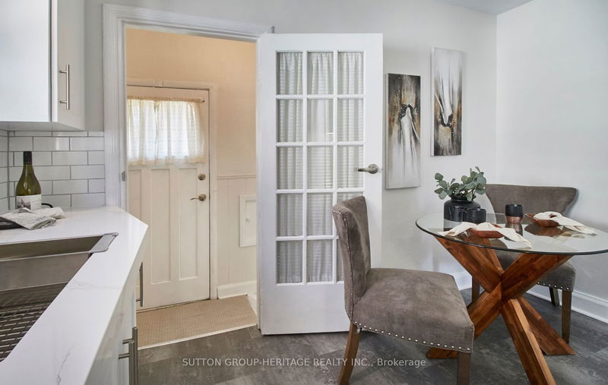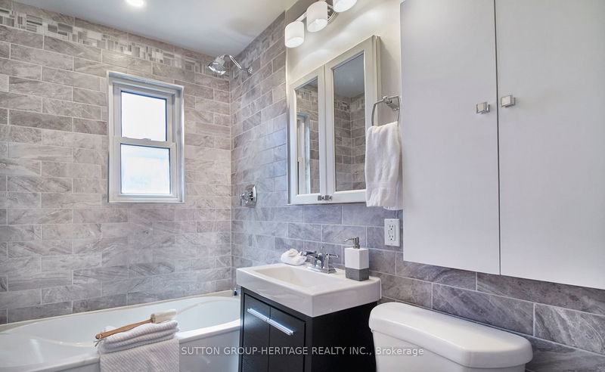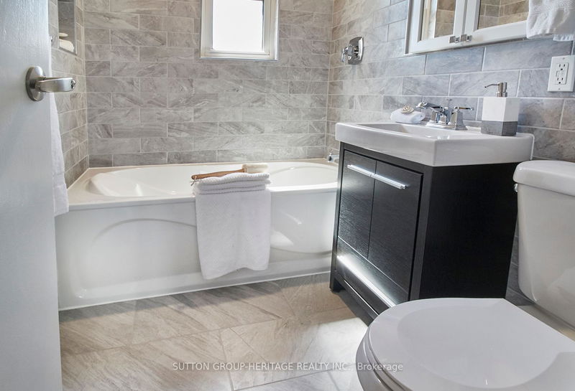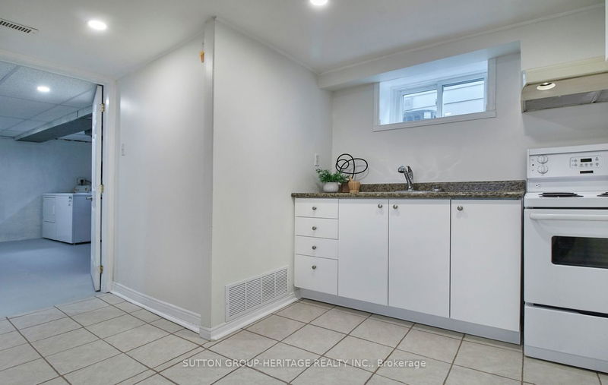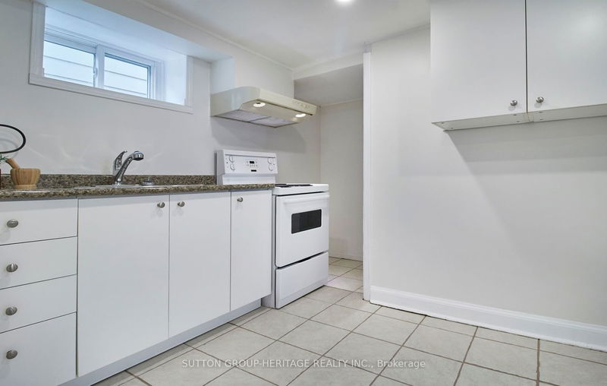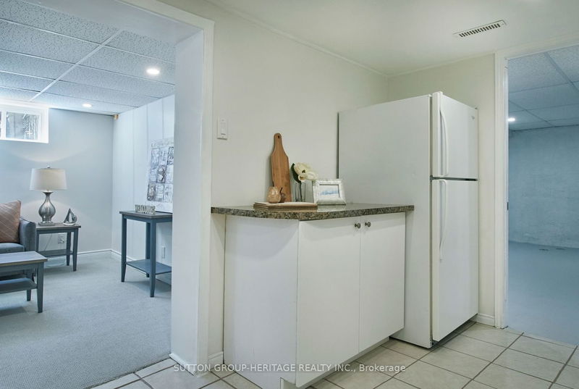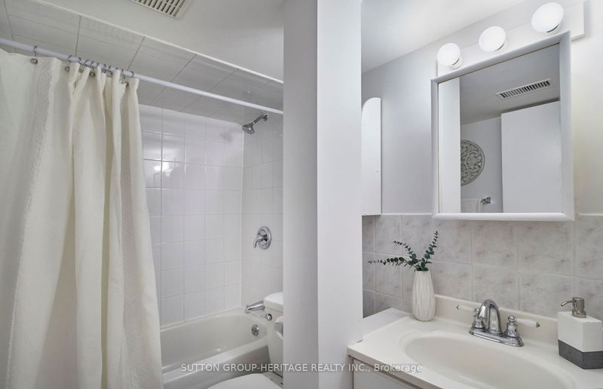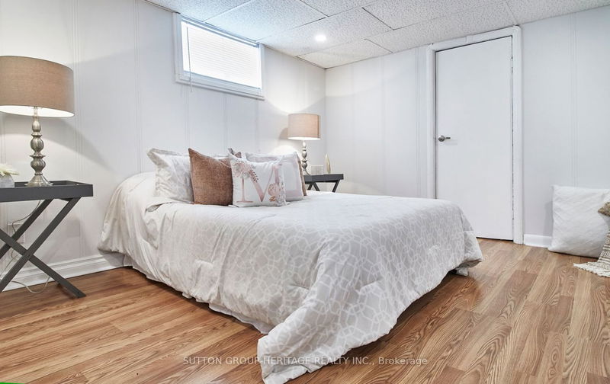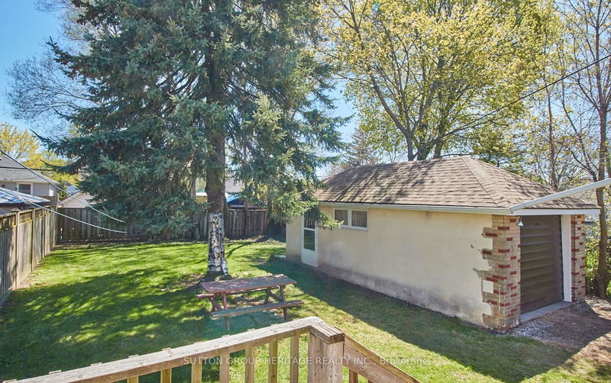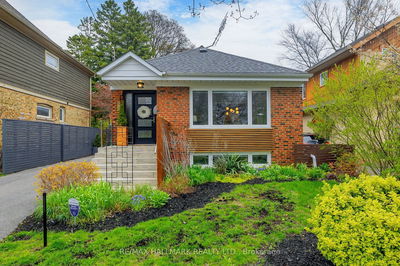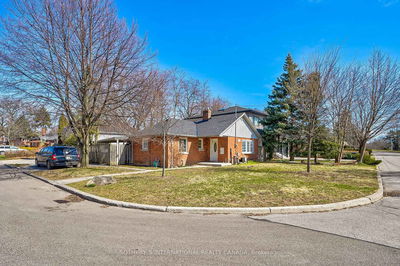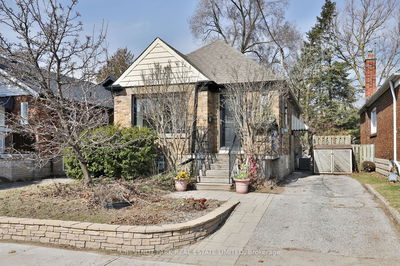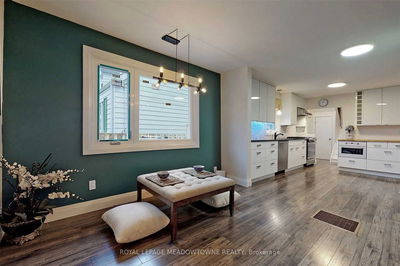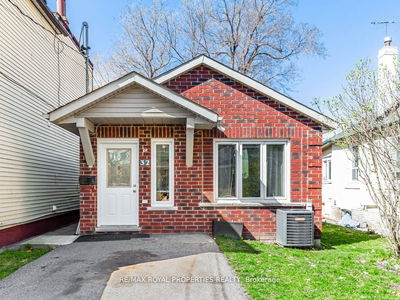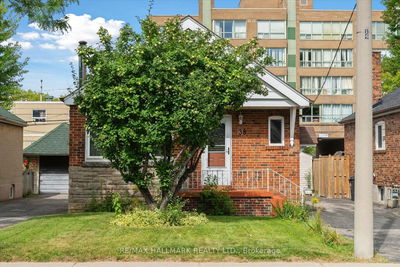Welcome to Ripon Road nestled in a quiet family friendly East York neighbourhood. This charming 2+1 bedroom, 2 bath brick bungalow is renovated throughout and features gleaming hardwood floors, refinished kitchen, complete bathroom reno and a sun filled open concept living & dining room. Separate entrance to the basement with an in-law suite includes a generous sized bedroom, living area and large laundry/utility room allows tons of storage space. New exterior entry cedar railings, detached 11 x 24 feet garage with power and private driveway with ample parking for 4 cars. Walk to TTC, close to schools and amenities, nothing left to do but move in!!
Property Features
- Date Listed: Friday, May 03, 2024
- Virtual Tour: View Virtual Tour for 1 Ripon Road
- City: Toronto
- Neighborhood: O'Connor-Parkview
- Major Intersection: Victoria Park/St. Clair
- Living Room: Hardwood Floor, Picture Window, Combined W/Dining
- Kitchen: Hardwood Floor, Backsplash
- Living Room: Broadloom, Window, Pot Lights
- Kitchen: Vinyl Floor, Window, Pot Lights
- Listing Brokerage: Sutton Group-Heritage Realty Inc. - Disclaimer: The information contained in this listing has not been verified by Sutton Group-Heritage Realty Inc. and should be verified by the buyer.






