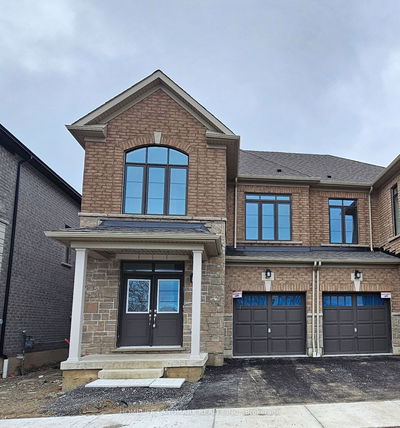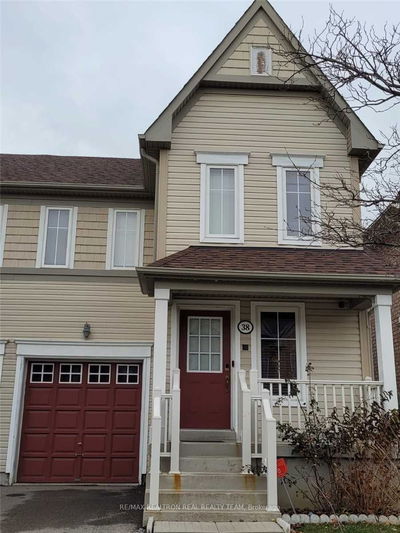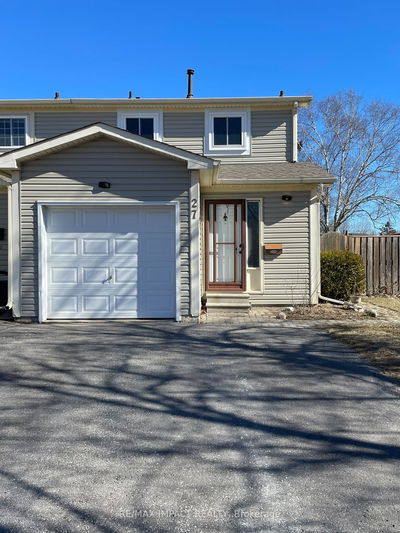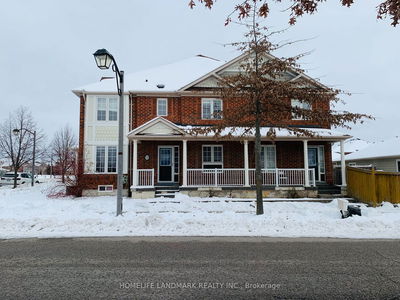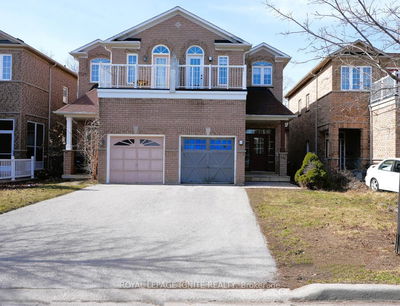Expansive Open-Concept Semi-Detached Home in Coveted Whitby Shores, boasting 3 generous bedrooms and 2.5 baths. Master suite includes a luxurious 3-piece ensuite and walk-in closet. Hardwood and ceramic flooring grace the main floor, enhancing the spacious feel. Enjoy a functional eat-in kitchen, leading to a raised deck overlooking a private fenced yard. Professionally finished basement adds valuable living space, while a separate living and dining room provide ample room for entertaining. Convenient garage access from inside completes this inviting home. TENANT RESPONSIBLE FOR UTILITIES, WATER HEATER RENT, TENANT INSURANCE, LAWN CARE AND SNOW REMOVAL. No Smoking.
Property Features
- Date Listed: Wednesday, May 01, 2024
- City: Whitby
- Neighborhood: Port Whitby
- Major Intersection: Victoria & Bayside Gate
- Living Room: Hardwood Floor, Combined W/Dining
- Kitchen: Ceramic Floor, Open Concept
- Family Room: Hardwood Floor, Open Concept, Fireplace
- Listing Brokerage: Re/Max Crossroads Realty Inc. - Disclaimer: The information contained in this listing has not been verified by Re/Max Crossroads Realty Inc. and should be verified by the buyer.


