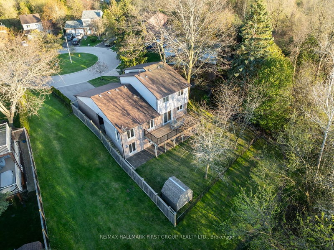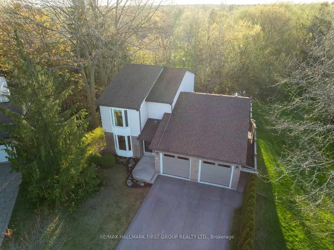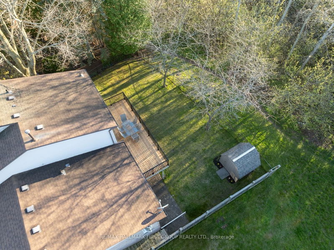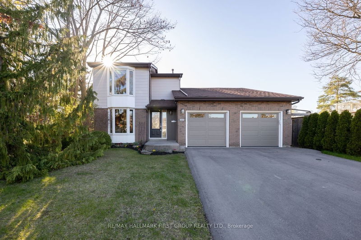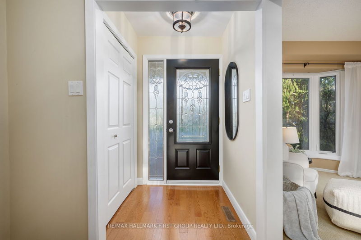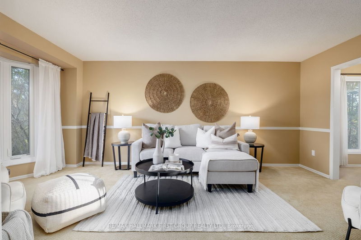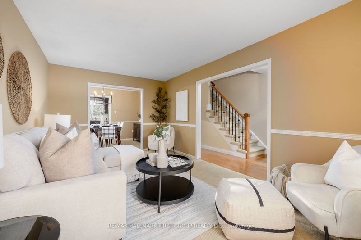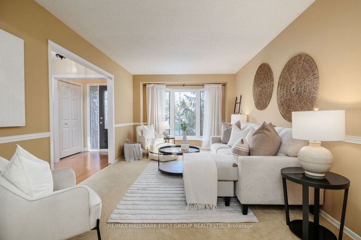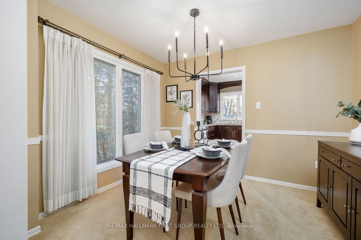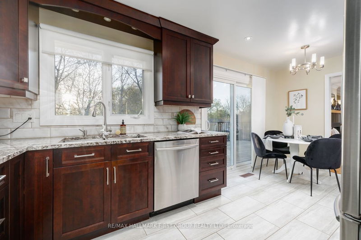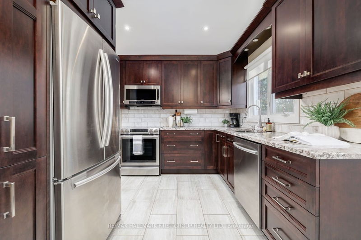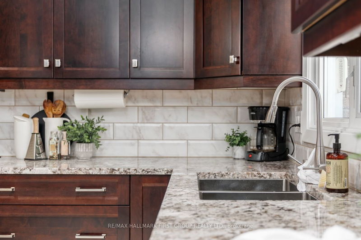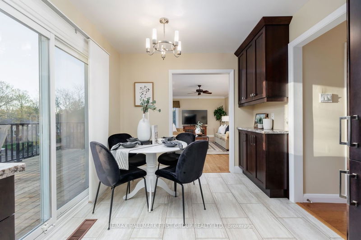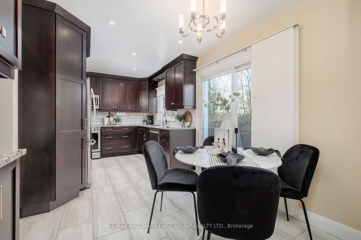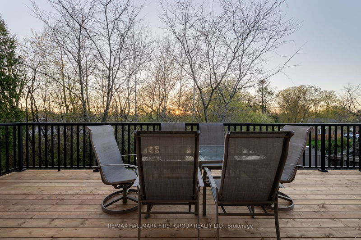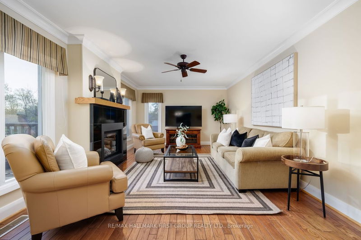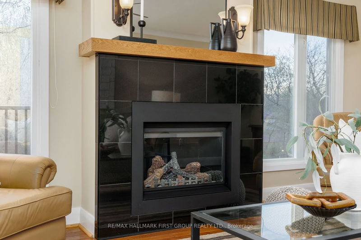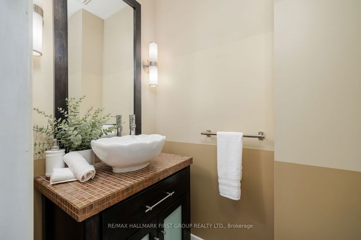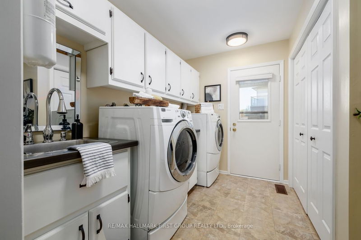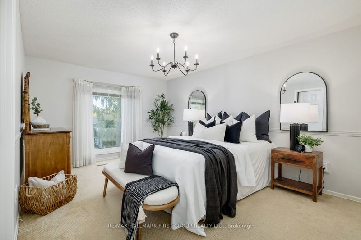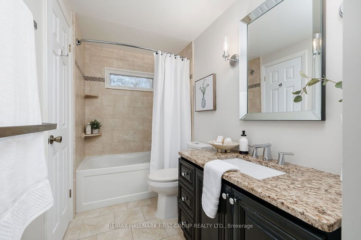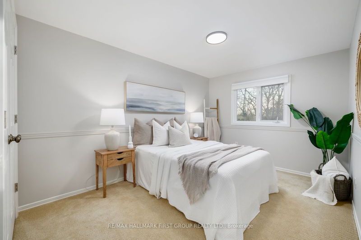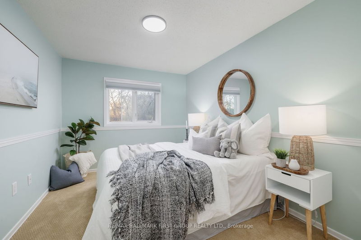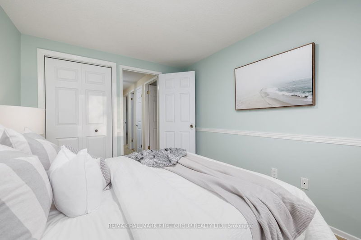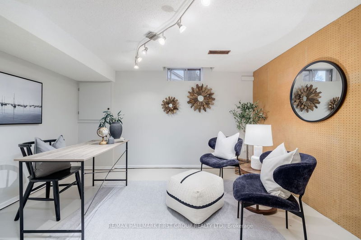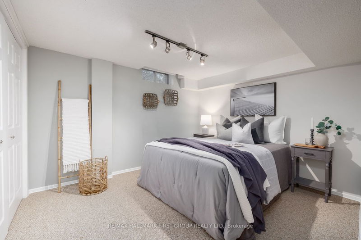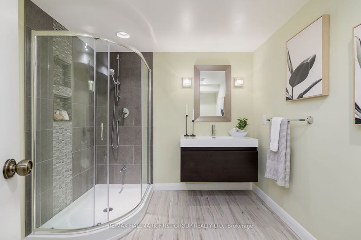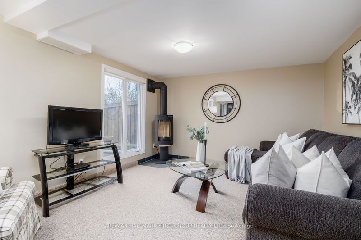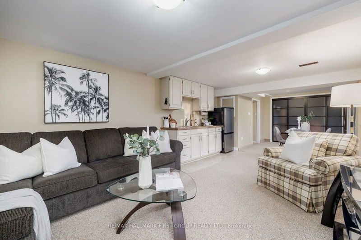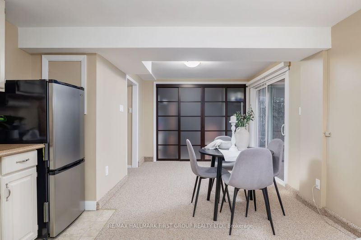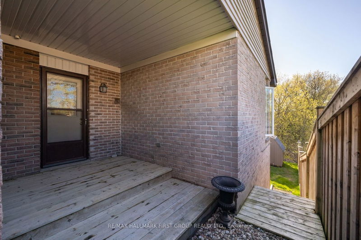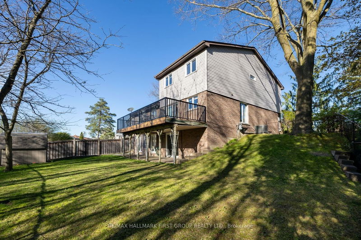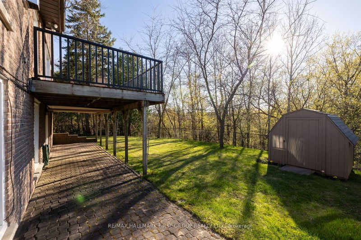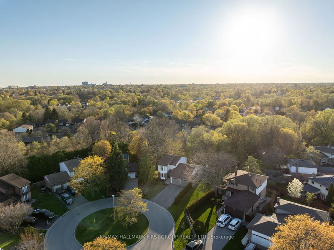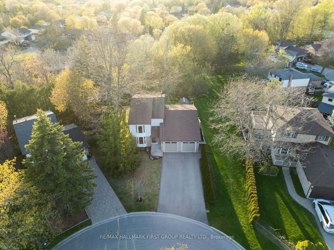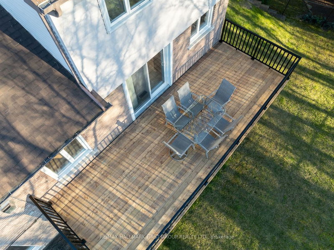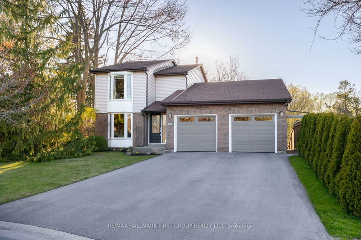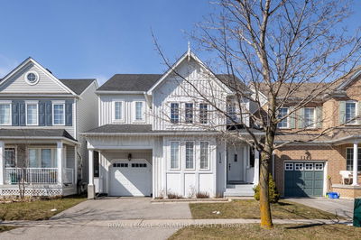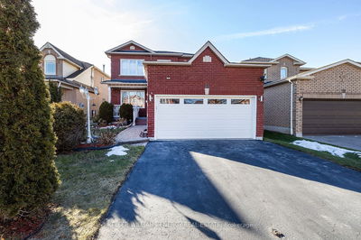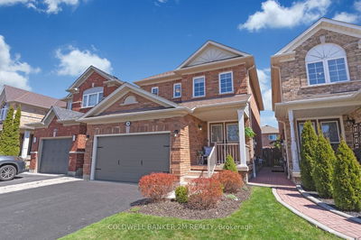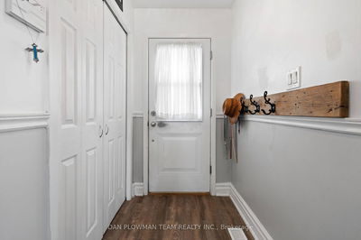Welcome to your rarely offered dream family home at 332 Gothic Court, nestled on a tranquil, tree-lined street. This one-of-a-kind property is situated just minutes from the Harmony Creek Trail, schools, local amenities, and the 401. The family room features hardwood flooring, large windows, unparalleled lush views, and a cozy gas-burning fireplace, while the living room and dining room seamlessly connect, creating an open and inviting space. The laundry room boasts abundant storage space, perfect for keeping your home organized and clutter-free. The custom kitchen has high-end s/s appliances, large cabinets and beautiful granite countertops. Step out onto the newly refaced deck for easy summer dining & entertaining! Your primary bedroom ft a walk-in closet & a semi-ensuite w/ luxurious heated floors. The finished basement has been professionally extended & expands your living space w/ a kitchenette, rec room, a bedroom & a den, and gas-burning fireplace.
Property Features
- Date Listed: Friday, May 03, 2024
- Virtual Tour: View Virtual Tour for 332 Gothic Court
- City: Oshawa
- Neighborhood: Eastdale
- Major Intersection: Harmony/Hillcroft
- Kitchen: Stainless Steel Appl, Pot Lights, Granite Counter
- Kitchen: W/O To Yard, Eat-In Kitchen, O/Looks Backyard
- Living Room: Broadloom, Large Window, O/Looks Frontyard
- Family Room: Gas Fireplace, Large Window, Hardwood Floor
- Listing Brokerage: Re/Max Hallmark First Group Realty Ltd. - Disclaimer: The information contained in this listing has not been verified by Re/Max Hallmark First Group Realty Ltd. and should be verified by the buyer.

