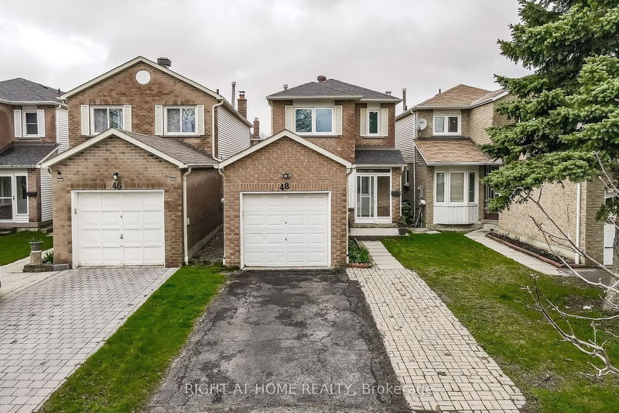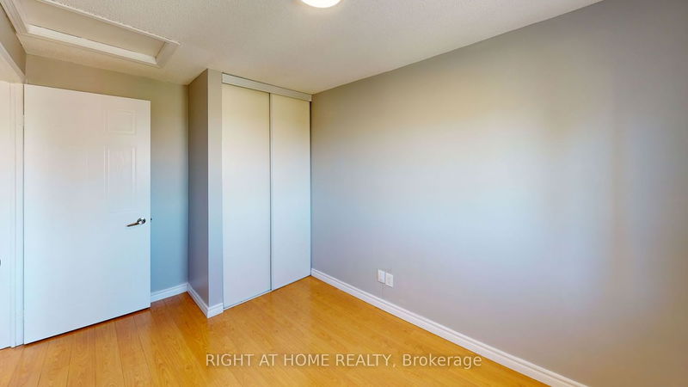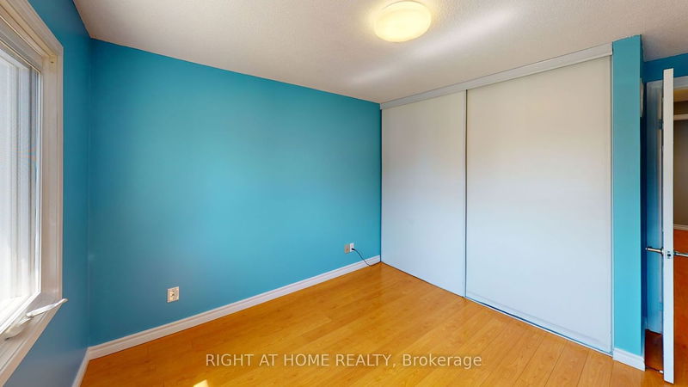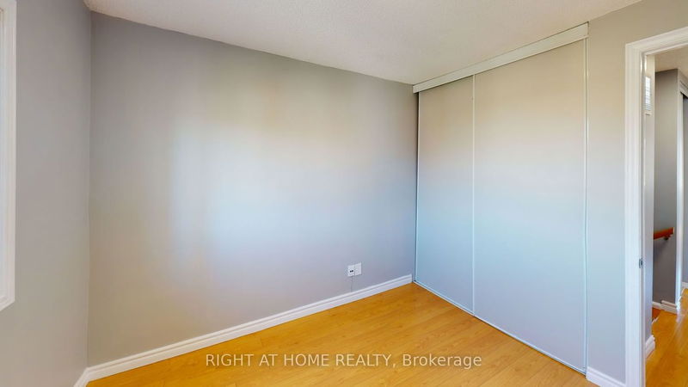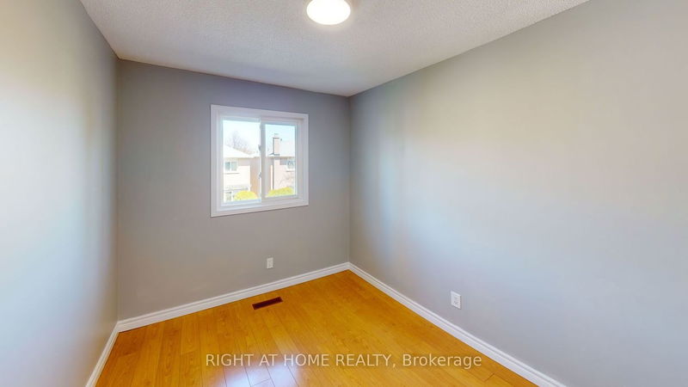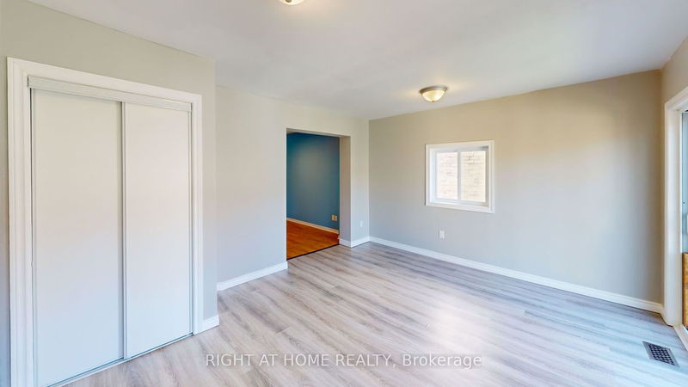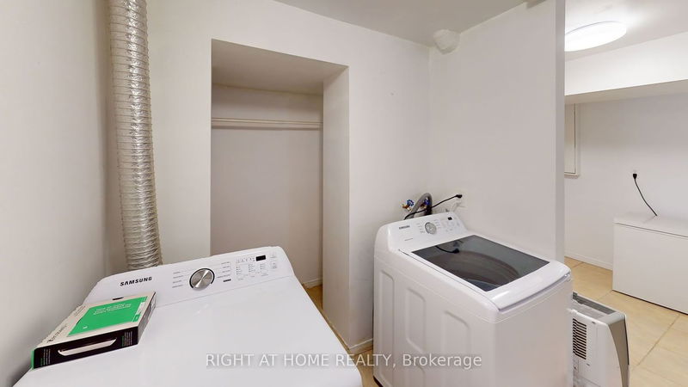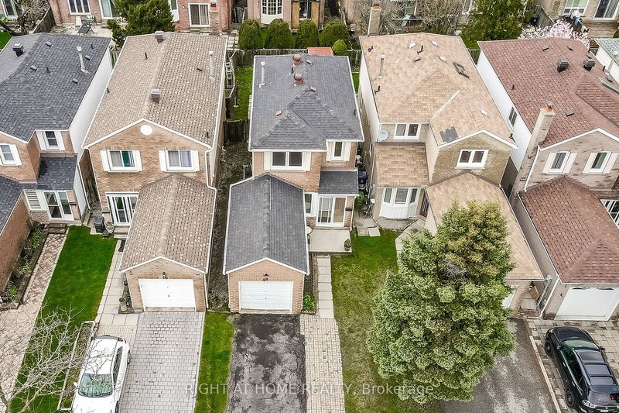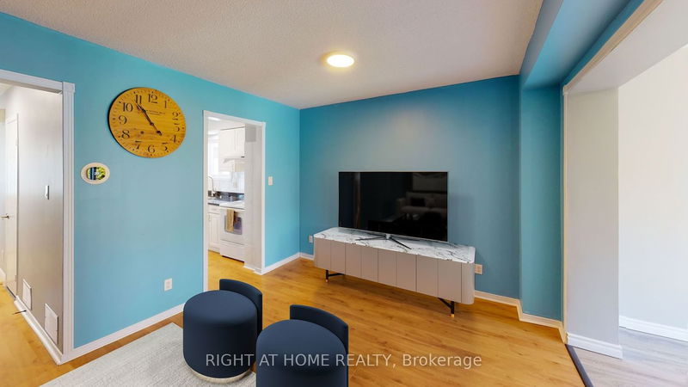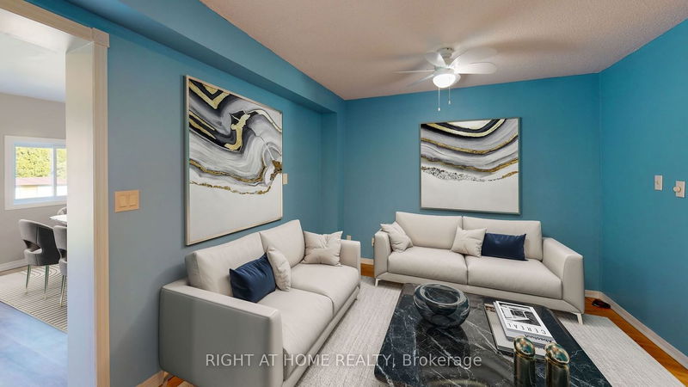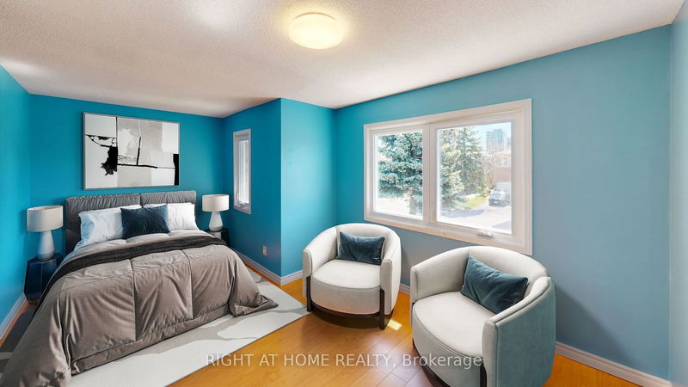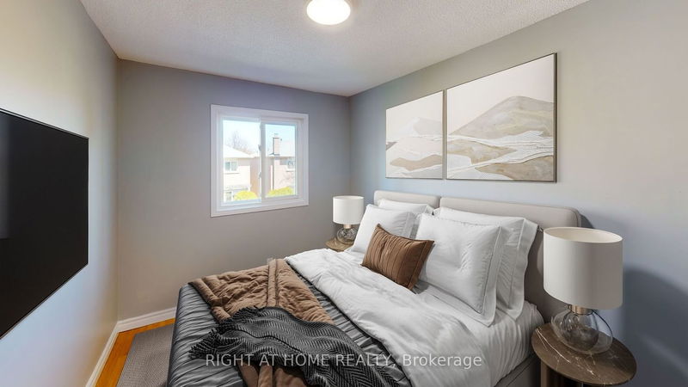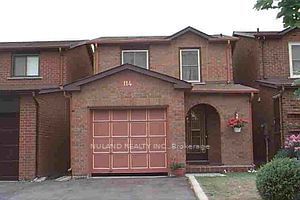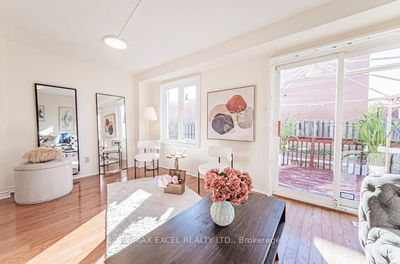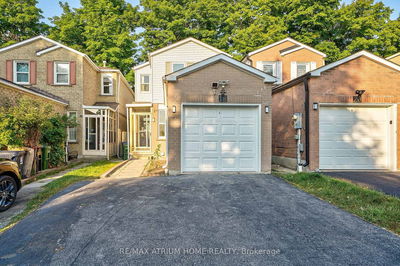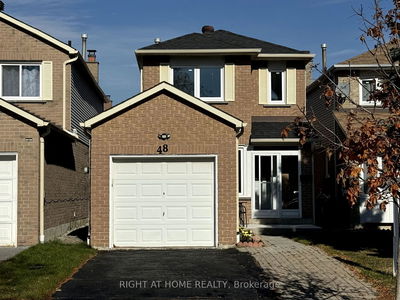Welcome To 48 Enchanted Hills Cres. This stunning 3+1 bedroom, 3-bathroom detached brick home is nestled in a highly coveted family neighbourhood. Boasting generously sized bedrooms and an expansive floor plan, this residence offers ample space for comfortable family living. The finished basement features a kitchen, bedroom, and bathroom. This property is ideal for commuters, with easy access to highways, and transit. Whether you're looking for a perfect family home or an investment property, this residence offers many possibilities. Don't miss out on the opportunity to make this your new home!
Property Features
- Date Listed: Friday, May 03, 2024
- Virtual Tour: View Virtual Tour for 48 Enchanted Hills Crescent
- City: Toronto
- Neighborhood: Milliken
- Major Intersection: Steeles & Mccowan
- Full Address: 48 Enchanted Hills Crescent, Toronto, M1V 3P2, Ontario, Canada
- Living Room: Laminate, Open Concept
- Kitchen: Stone Counter, Window, Eat-In Kitchen
- Kitchen: Tile Floor, Backsplash
- Listing Brokerage: Right At Home Realty - Disclaimer: The information contained in this listing has not been verified by Right At Home Realty and should be verified by the buyer.

