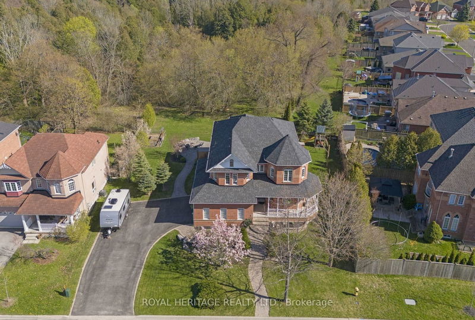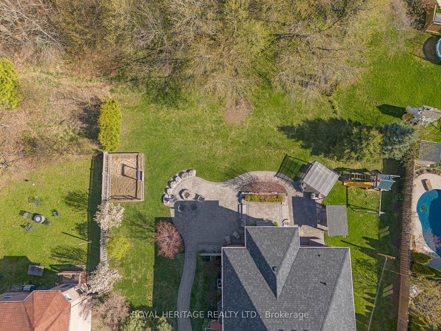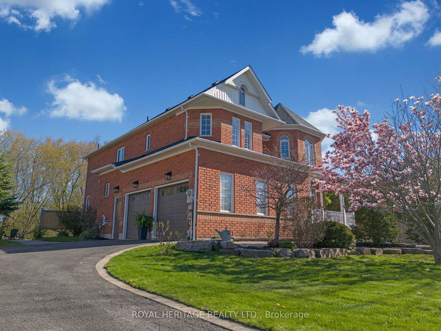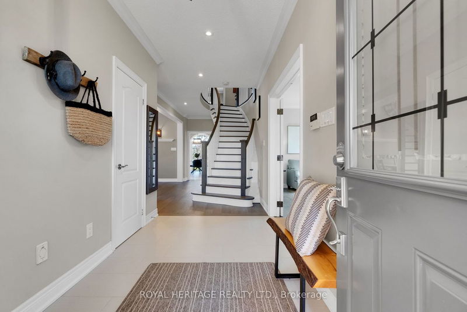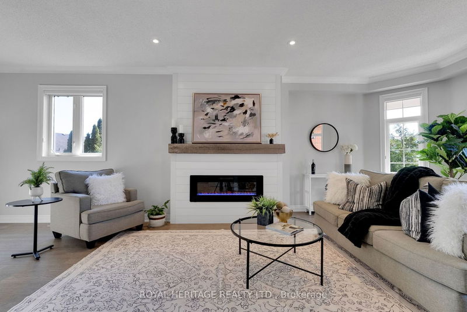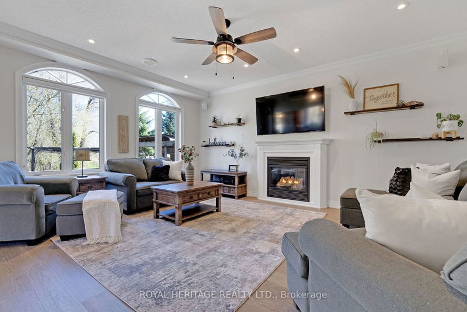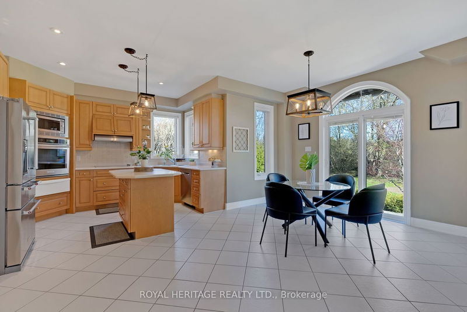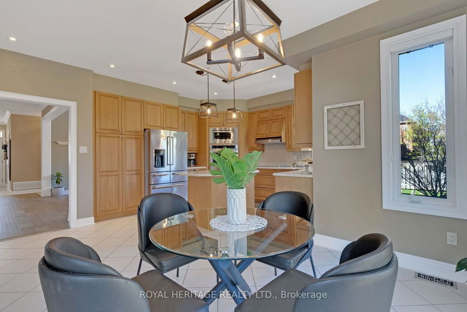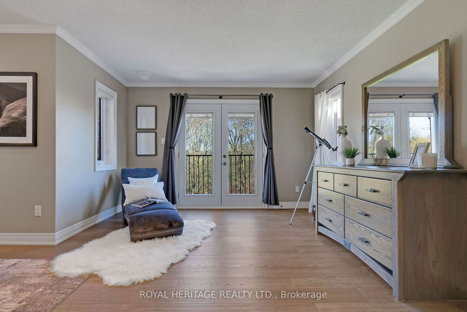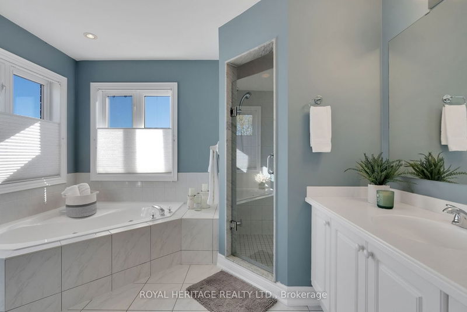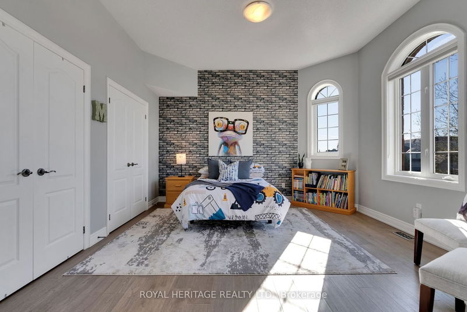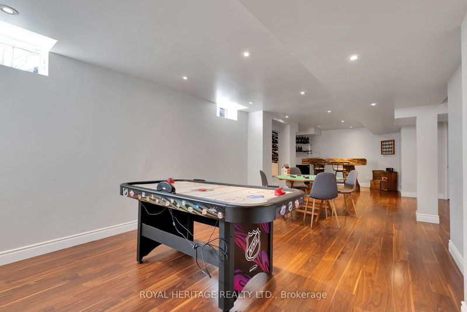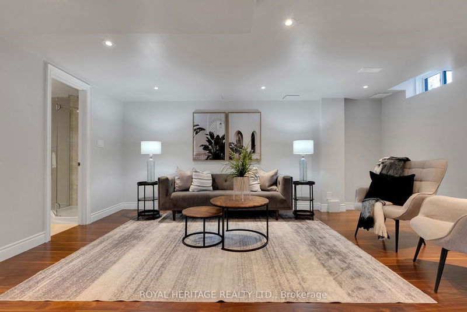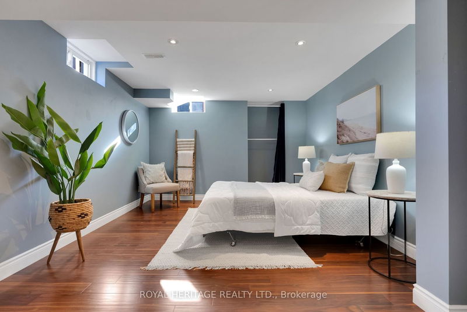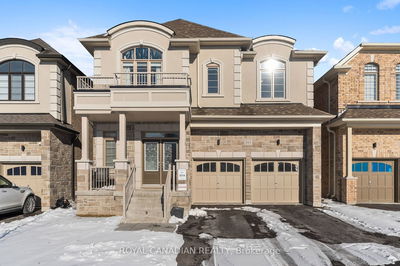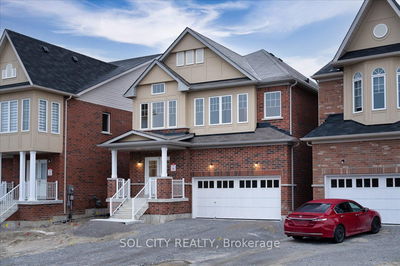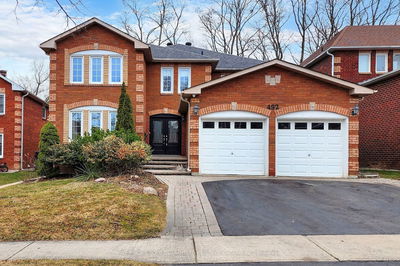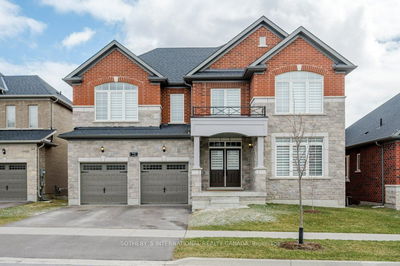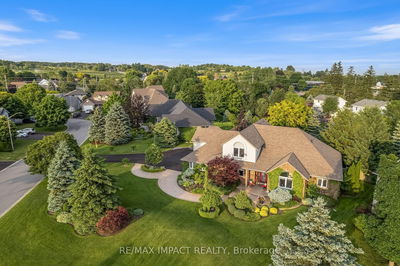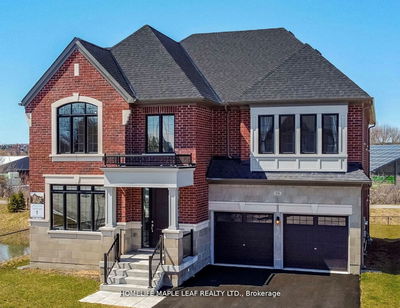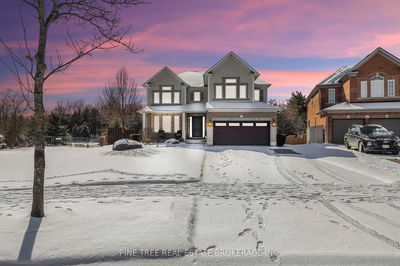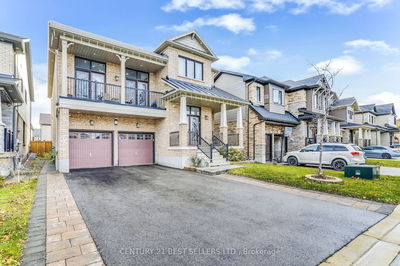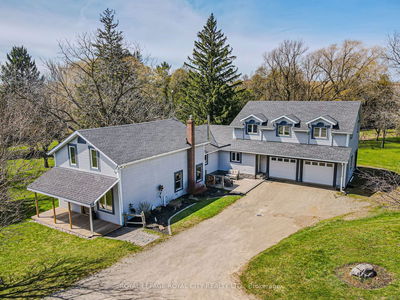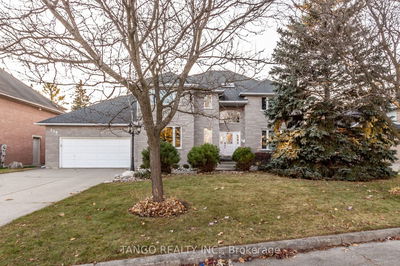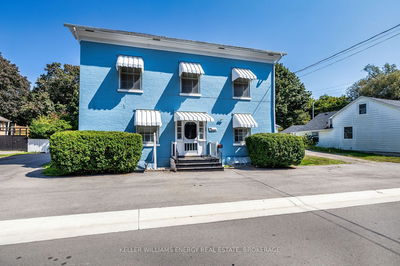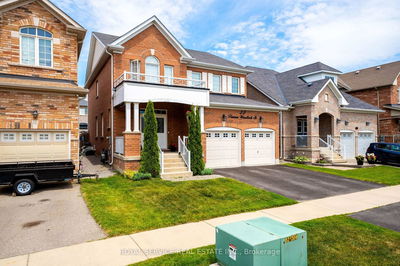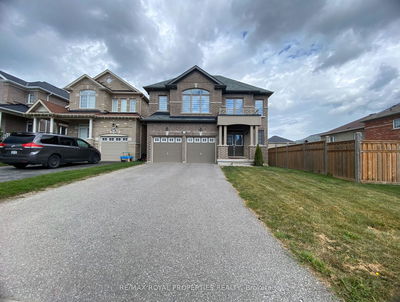Situated on a Premium Double lot backing to Graham Creek Ravine, Welcome to your dream home! From the Brydale Homes Platinum collection, 45 Bloom is one of the largest models the builder offered and rarely comes to market. You will absolutely love this spacious and grand home with large principle rooms and finished basement! A large inviting foyer welcomes you in, you'll be impressed with 9 foot ceilings throughout the main and even better, the Dining room that has a soaring 2 Storey vaulted ceiling. Wow! The gorgeous engineered hardwood throughout compliments the updated paint & lighting fixtures that have been thoughtfully chosen to create a home that is both modern and cozy, the perfect combination for real life! The large open concept kitchen overlooking the family room is where you'll spend the majority of the time, look out to the gorgeous private ravine!The primary retreat is the perfect spot to wind down at the end of the day. With a Juliette balcony overlooking the gorgeous ravine lot you can take in the stunning views. Pot lights, updated engineered hardwood flooring, 2 walk-in closets & an ensuite Bath what more could you ask for? You may confuse the 3 other spacious bedrooms for the primary but nope, every bedroom is bright & spacious too! Head down to the basement and you'll find a large games room, separate Rec Room & large guest room, with a full 3pc bath it could easily be used for guests or inlaws! With an incredible 95' wide property, the backyard features a large stone patio w built-in Gas Fire pit, retractable awning, tons of space for gardens, swing sets, and more!
Property Features
- Date Listed: Monday, May 06, 2024
- Virtual Tour: View Virtual Tour for 45 Bloom Avenue
- City: Clarington
- Neighborhood: Newcastle
- Major Intersection: Bloom & William Jose
- Full Address: 45 Bloom Avenue, Clarington, L1B 1N7, Ontario, Canada
- Living Room: Large Window, Electric Fireplace, Hardwood Floor
- Family Room: Gas Fireplace, Crown Moulding, Hardwood Floor
- Kitchen: Centre Island, Stainless Steel Appl, O/Looks Ravine
- Listing Brokerage: Royal Heritage Realty Ltd. - Disclaimer: The information contained in this listing has not been verified by Royal Heritage Realty Ltd. and should be verified by the buyer.

