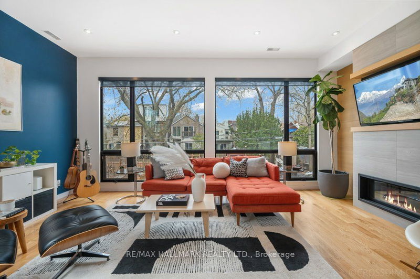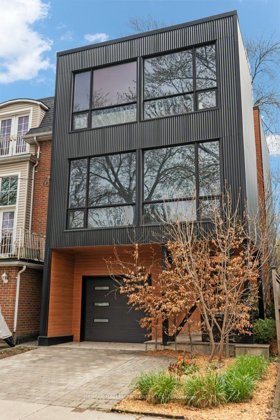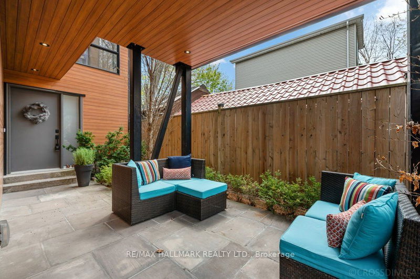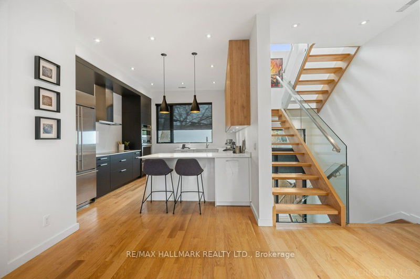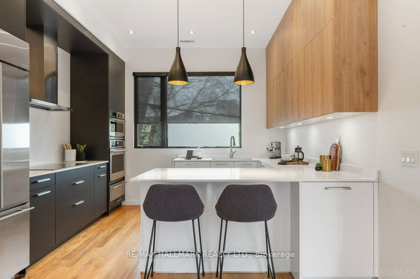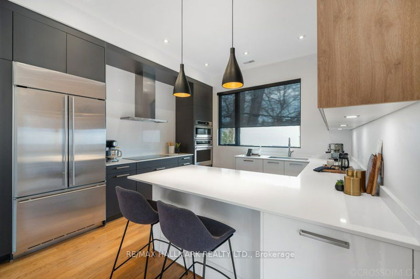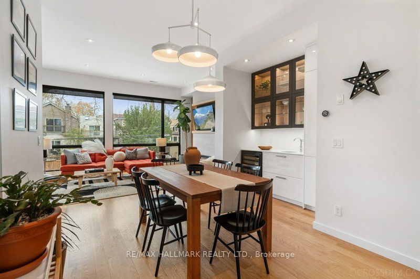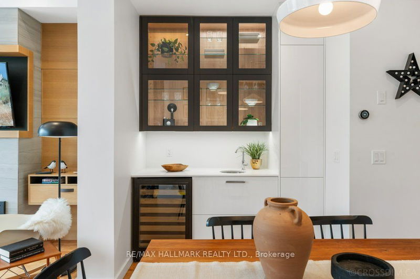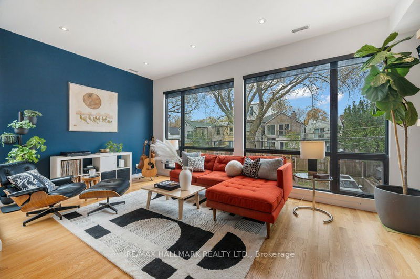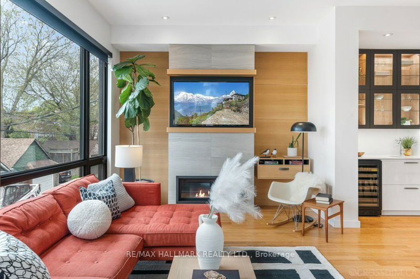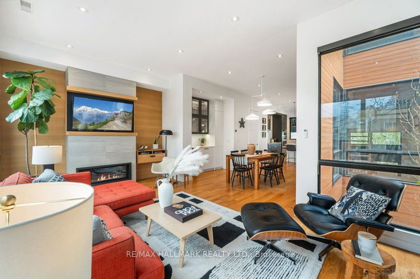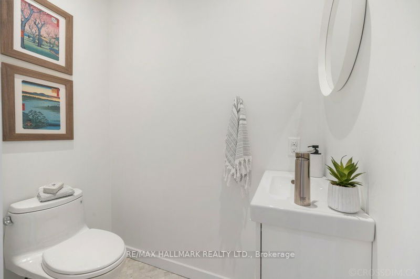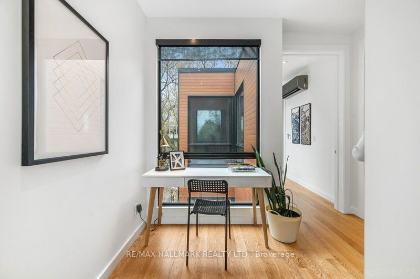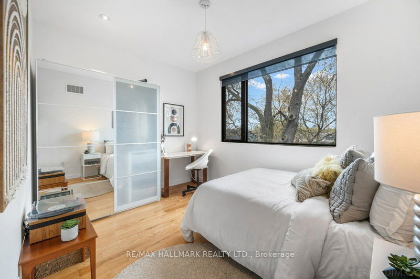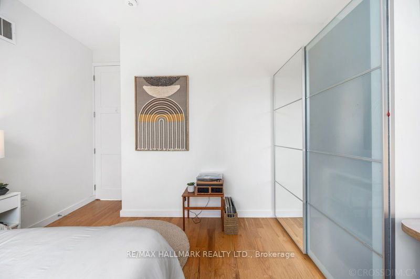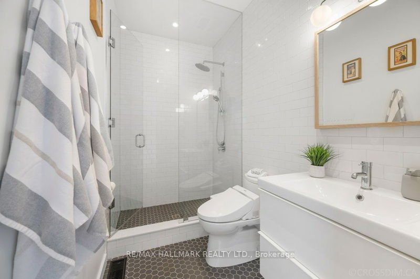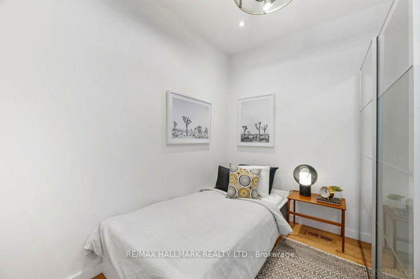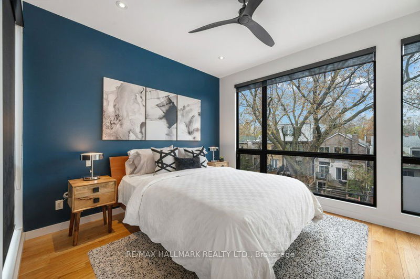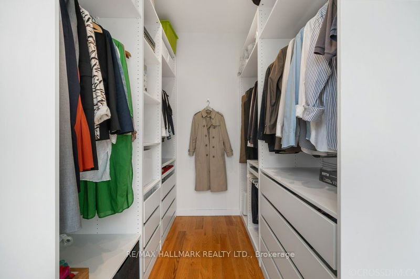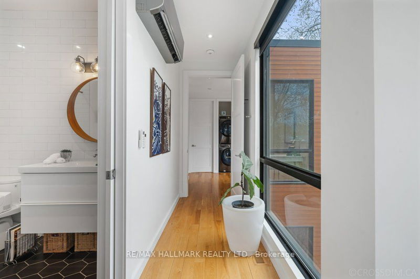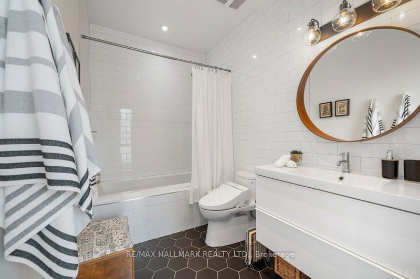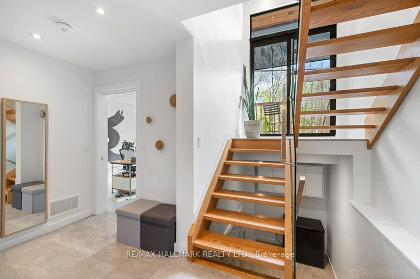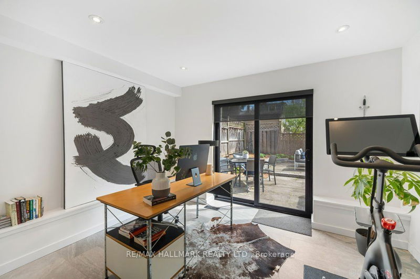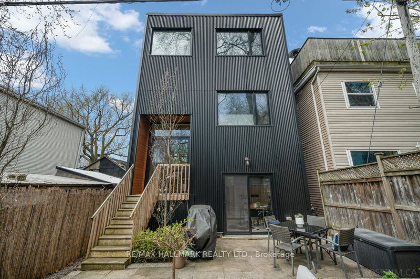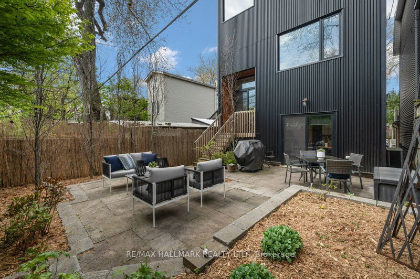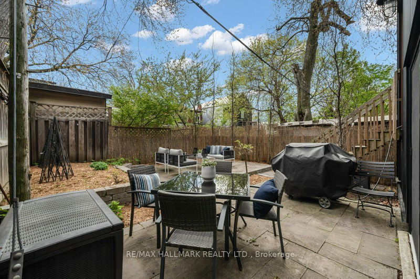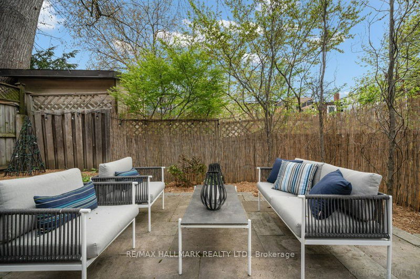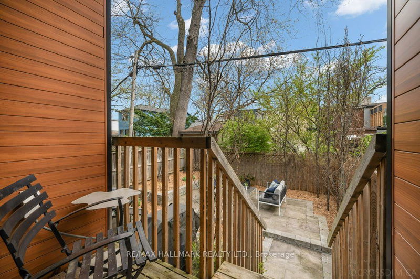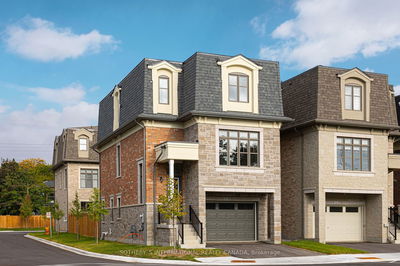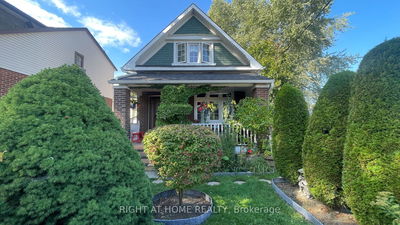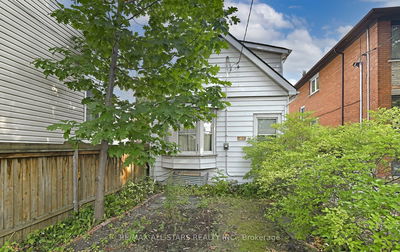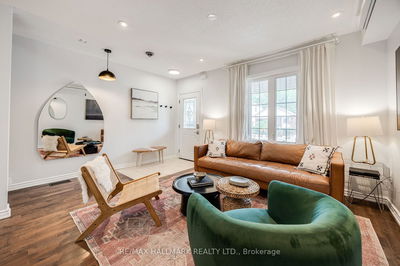Step into your modern oasis with this exquisite detached 3-bedroom home, featuring a separate versatile den/office space with a walk-out and 4 luxurious bathrooms. As you enter, you're greeted by an inviting interior suffused with natural light, complemented by soaring ceilings and a grand open living space. The custom kitchen seamlessly integrates with the dining and living areas, creating a perfect space for entertaining or quiet family evenings.Venture up to the third floor to discover the bedrooms, including a well-appointed primary bedroom boasting a spacious walk-in closet and ensuite bathroom. Throughout the home, sunshade window coverings provide both privacy and elegance. 2 Car Parking with the ultimate convenience of a private drive and a garage seamlessly connected to the house. Enjoy private outdoor spaces with a courtyard in the front, a porch ideal for sipping morning coffee, and a low-maintenance rear yard surrounded by trees.This picture-perfect home awaits you! Property Highlights, a List of Inclusions, and Floor Plans attached.
Property Features
- Date Listed: Monday, May 06, 2024
- Virtual Tour: View Virtual Tour for 1017 Craven Road
- City: Toronto
- Neighborhood: Greenwood-Coxwell
- Full Address: 1017 Craven Road, Toronto, M4J 4V7, Ontario, Canada
- Kitchen: Stainless Steel Appl, Breakfast Bar
- Living Room: Gas Fireplace, West View, Large Window
- Listing Brokerage: Re/Max Hallmark Realty Ltd. - Disclaimer: The information contained in this listing has not been verified by Re/Max Hallmark Realty Ltd. and should be verified by the buyer.

