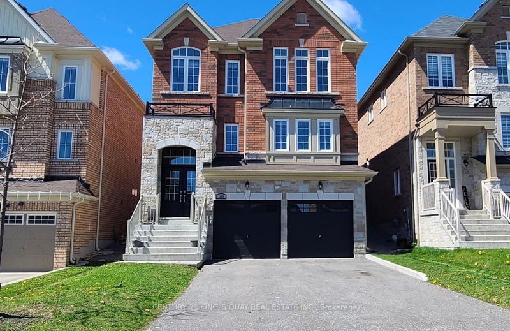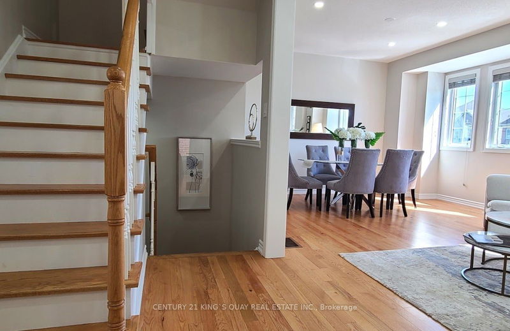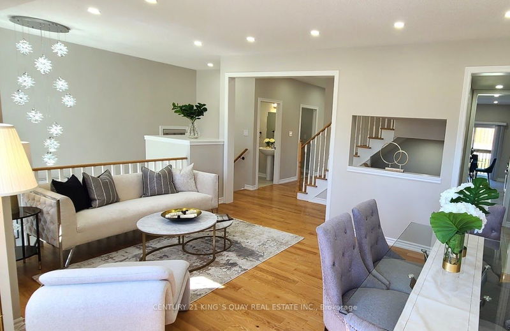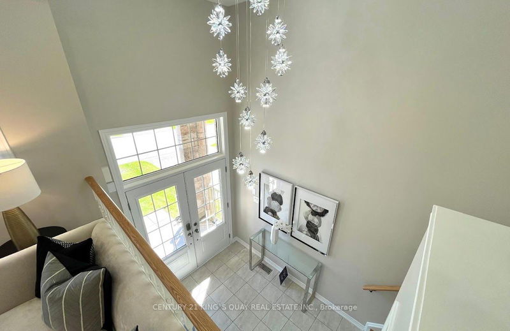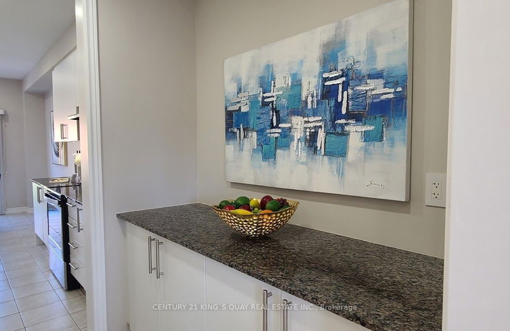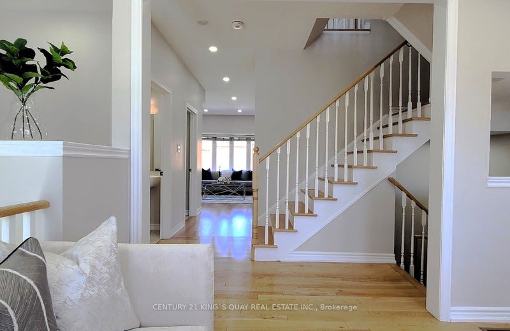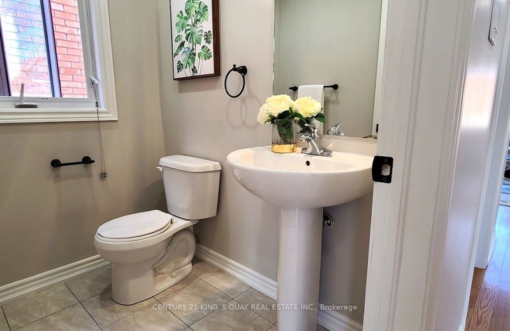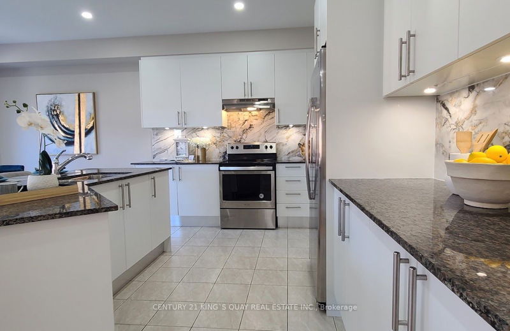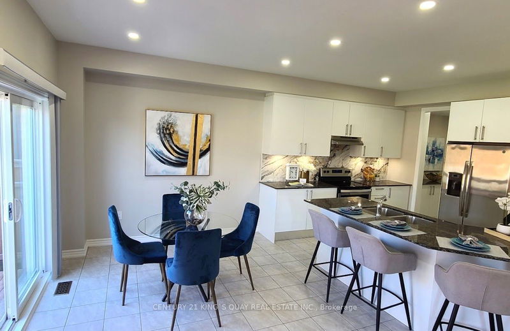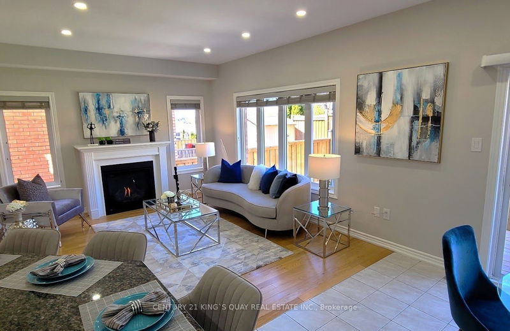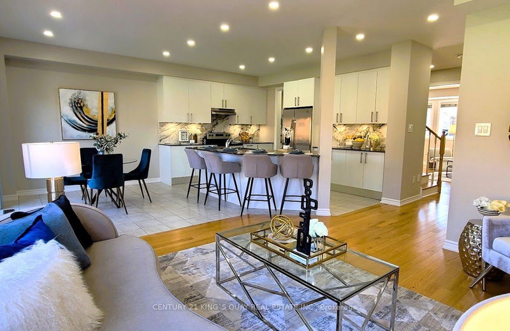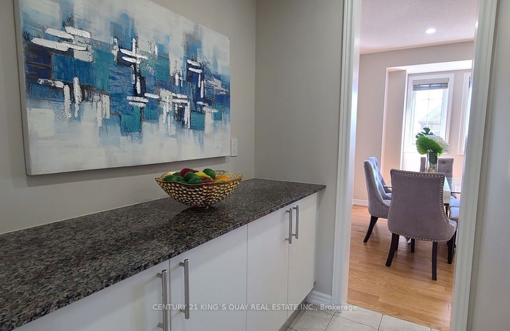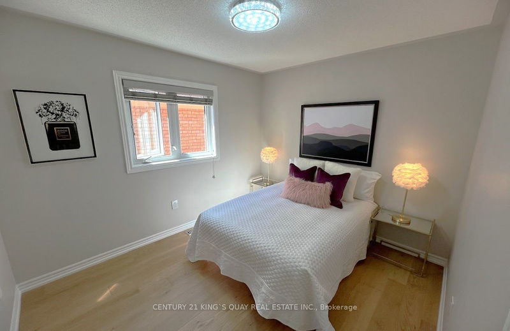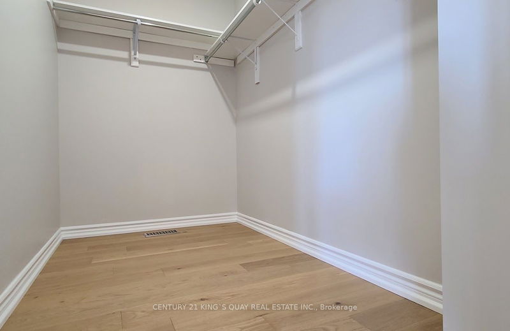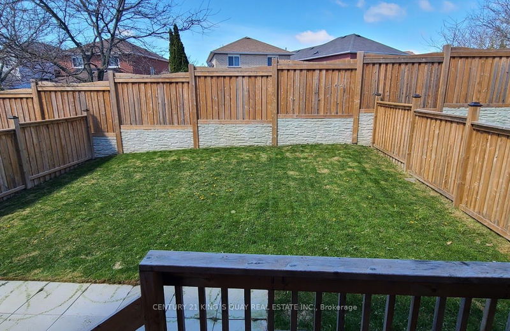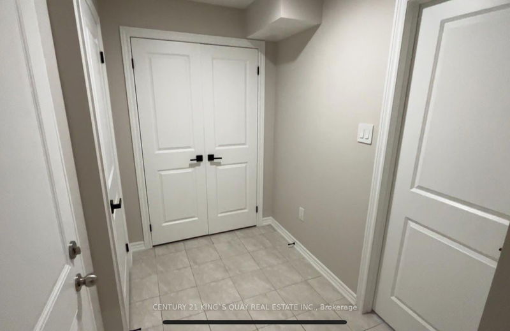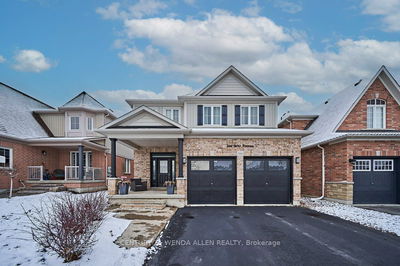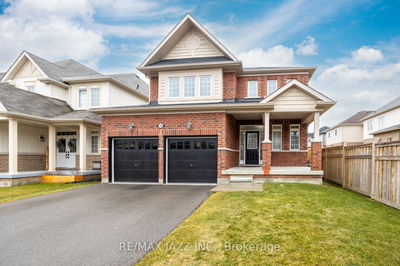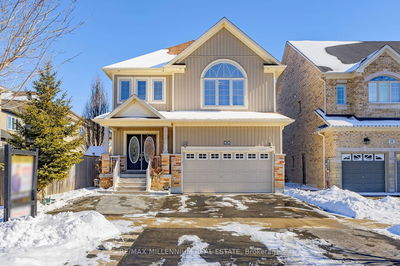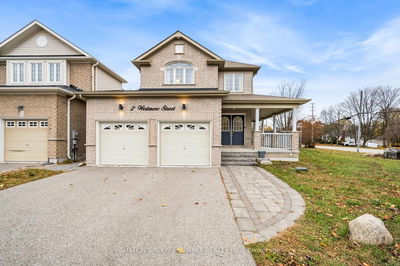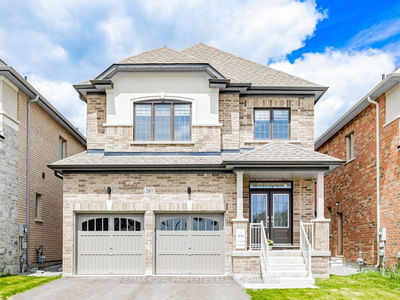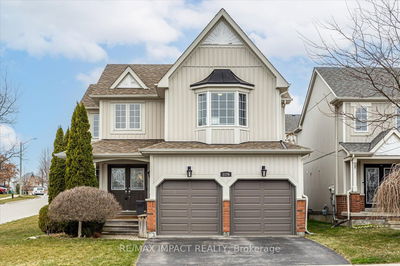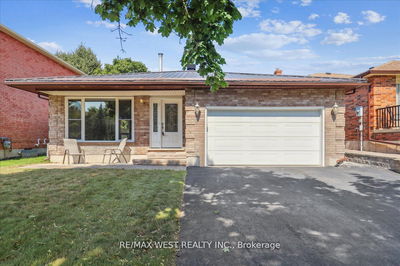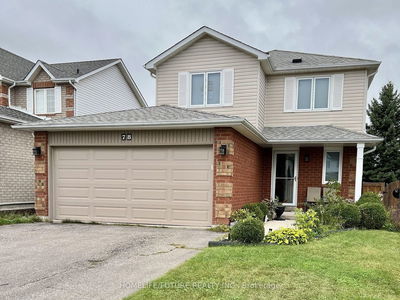This Nice, Clean & Bright 2-storey Freehold Detached House Built By Averton Homes In A Desirable Bowmanville Community Has 4 Spacious BRs & 3 WRs. Over 2000 Sq. Ft W Double-door Entry & Double Car Garage. It Features Soaring Ceilings On The Main Floor, A Large Eat-in Area Leading To The Backyard Patio. Retreat To The Primary Suite With Abundance Of Natural Light Featuring A Deep Soaker Tub & Sep. Glass Shower Door, Walk-in Closet. Direct Access From The Garage To Partially Fin. Bsmt. Inside Is Thoughtfully Renovated With Tasteful Finishes: New Painting, New Modern Pot Lights, New Engineered HW Flooring In 2nd Floor, Upgraded New Quartz Countertop In WRs With New Sinks & Faucets, New Piano Style Staircase, New Backsplash In Kit. New Door Handles, New Stainless Air Register Throughout, New Screwless Receptacle Outlets & Etc. Amenities: School, Park, Shopping, Transit & Etc. All Measurements As Per Builder' Floor Plan. Plenty Storage Areas. Fully Fenced Backyard. Move In & Enjoy!
Property Features
- Date Listed: Monday, May 06, 2024
- Virtual Tour: View Virtual Tour for 186 Lyle Drive
- City: Clarington
- Neighborhood: Bowmanville
- Major Intersection: Mearns Ave / Concession St. E.
- Full Address: 186 Lyle Drive, Clarington, L1C 0V6, Ontario, Canada
- Living Room: Hardwood Floor, Combined W/Dining, Pot Lights
- Family Room: Hardwood Floor, Fireplace, Pot Lights
- Kitchen: Double Sink, B/I Dishwasher, Backsplash
- Listing Brokerage: Century 21 King`S Quay Real Estate Inc. - Disclaimer: The information contained in this listing has not been verified by Century 21 King`S Quay Real Estate Inc. and should be verified by the buyer.

