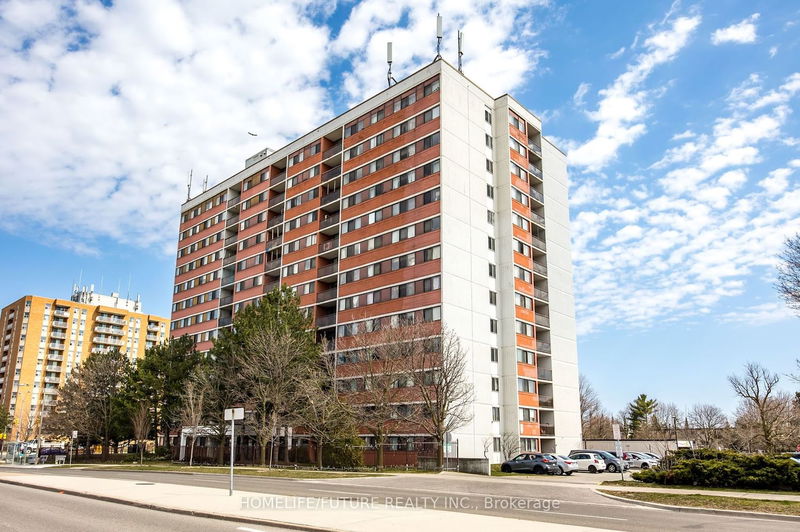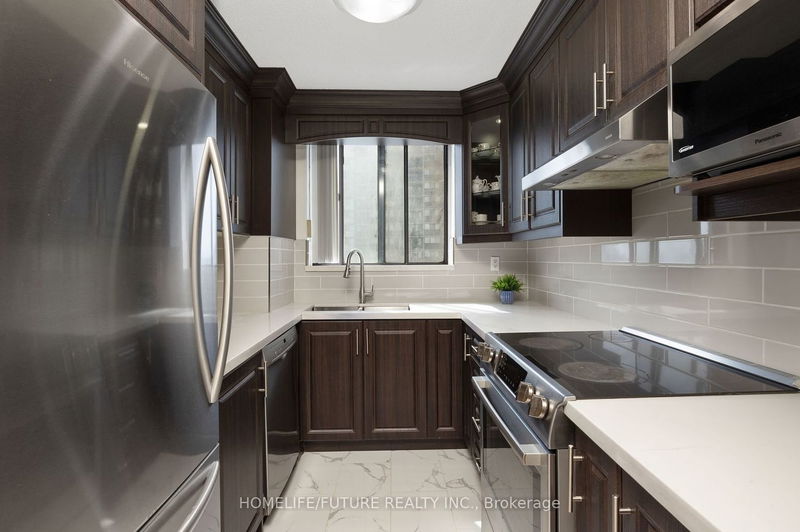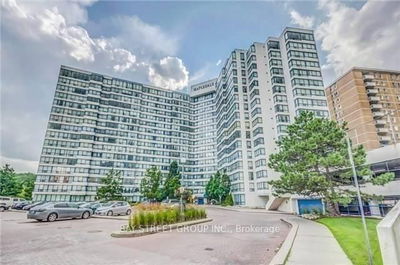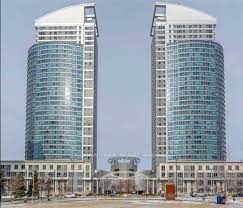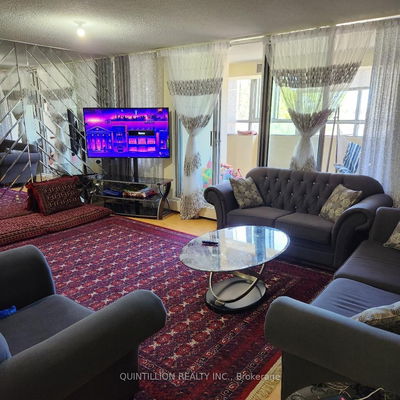Bright & Spacious 2 Bedroom + 2 Bath Larger Corner Unit. Located Very Convenient To All Amenities. Laminate Flooring! Upgraded Kitchen & Bathrooms! Custom Built Closet Organizer In Both Bedrooms! Stainless Steel Appliances! Walking Distance To Public Transit, Schools, Mall, Medical Clinic & More !!! 3 Mins Away From Hwy 401! Maintenance Including: Water, Heat, Hydro & Cac. 1 Underground Parking & 1 Locker Included! Double Size Underground Storage Locker.
Property Features
- Date Listed: Tuesday, May 07, 2024
- City: Toronto
- Neighborhood: Malvern
- Major Intersection: Neilson Rd & Tapscott Rd
- Full Address: 411-10 Tapscott Road, Toronto, M1B 3L9, Ontario, Canada
- Living Room: Combined W/Dining, Laminate, Large Window
- Kitchen: Ceramic Back Splash, Ceramic Floor, Window
- Listing Brokerage: Homelife/Future Realty Inc. - Disclaimer: The information contained in this listing has not been verified by Homelife/Future Realty Inc. and should be verified by the buyer.



