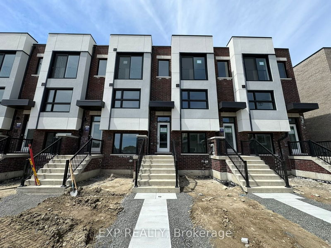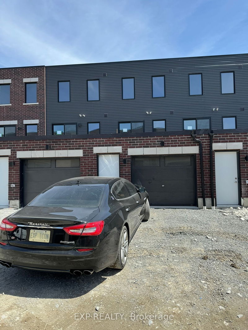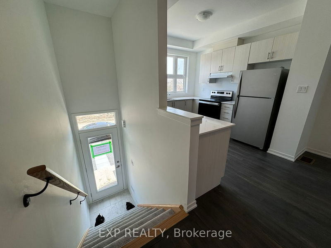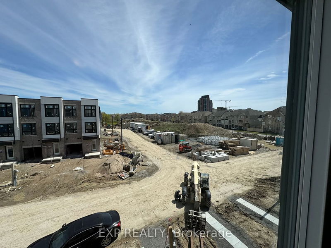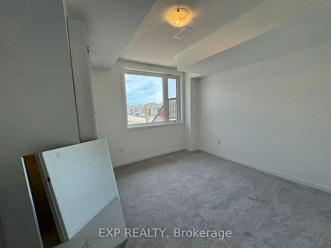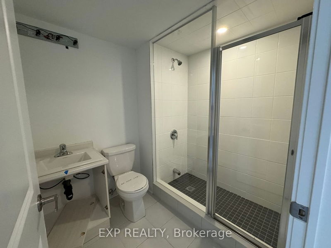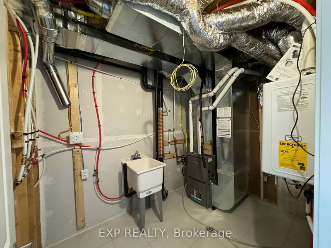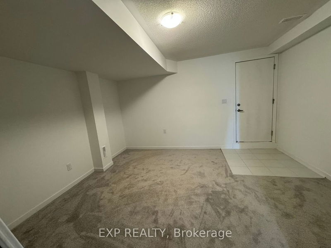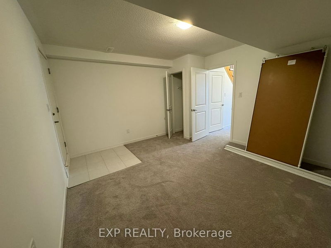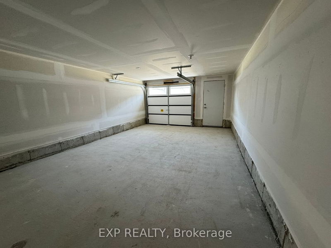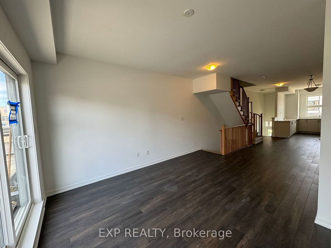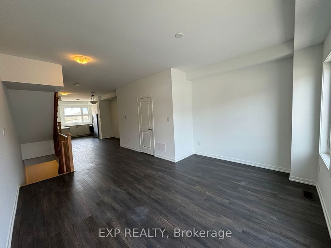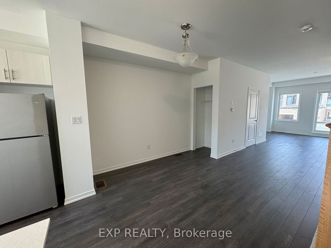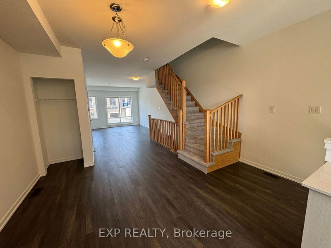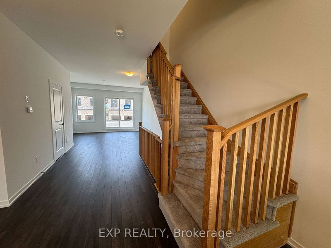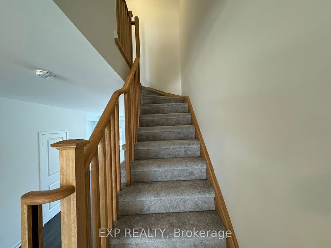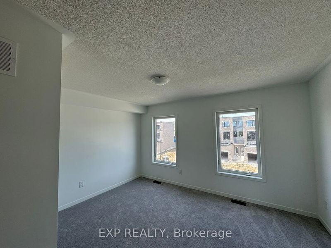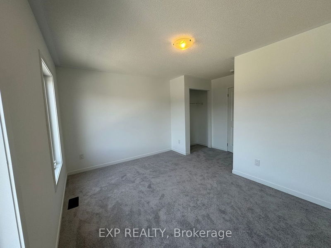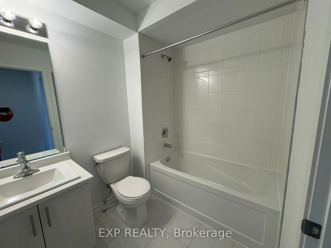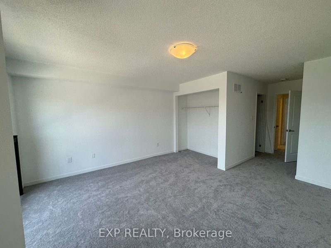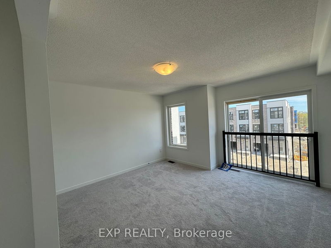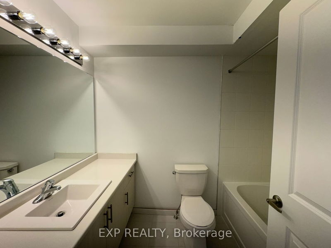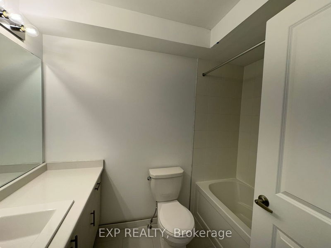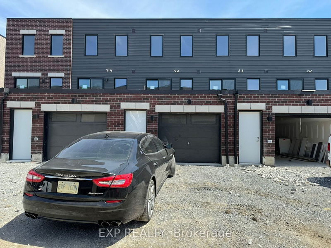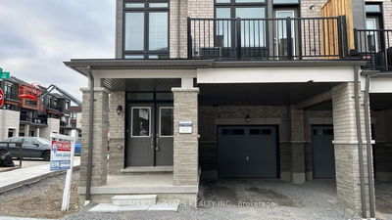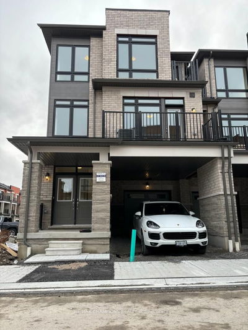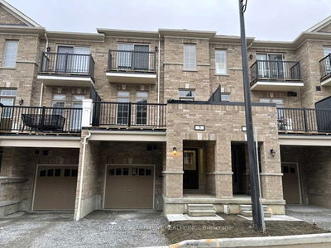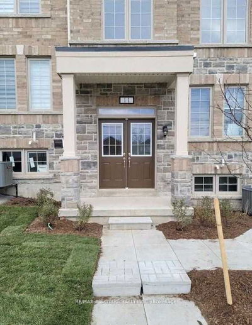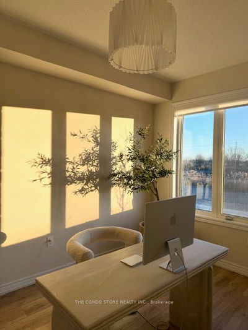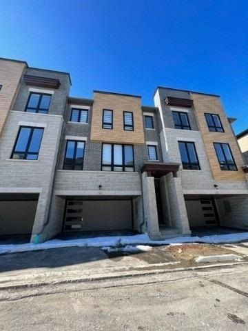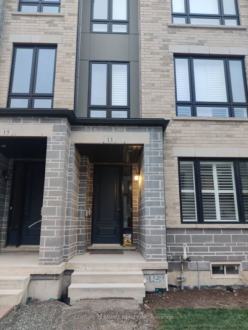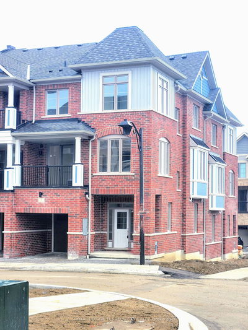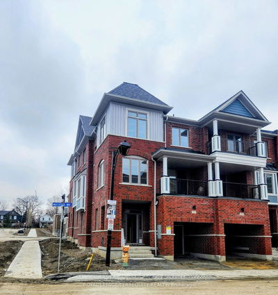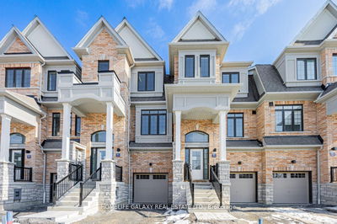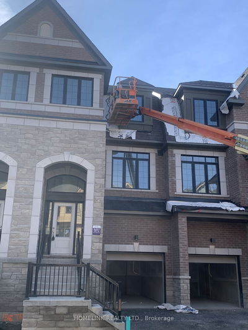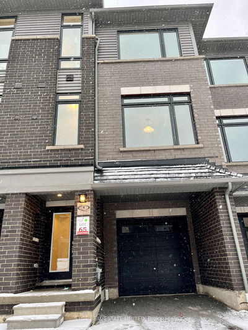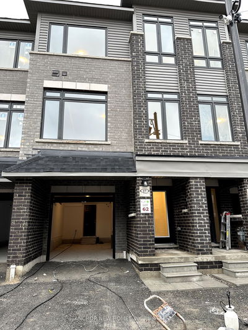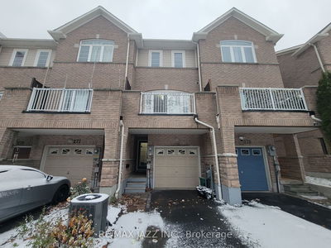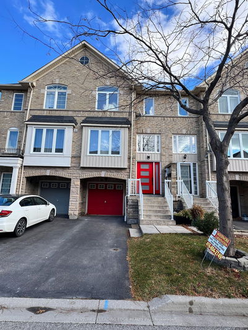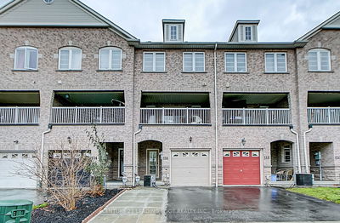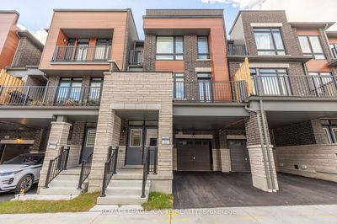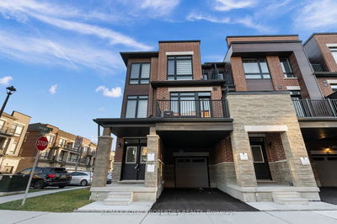Welcome to never lived in brand new Modern rear lane townhouse where modern living meets convenience in Ajax's downtown ! This park facing 3 bedroom and 3.5 washroom unit offers a spacious, light-filled sanctuary with an open-concept layout on the main floor, perfect for entertaining guests or relaxing in style. The sleek kitchen boasts stainless steel appliances, a breakfast bar, and a center island for easy meal prep. Upstairs, you'll find generously sized King bed sized bedrooms flooded with natural light , providing the perfect retreat after a long day. The ground floor features an additional bedroom with Full Washroom and additional versatile recreational room which can be used as a 4th bedroom! It has indoor garage access offering endless possibilities for use as independent in law suite ! Don't wait any longer to experience the epitome of modern living at Hunters Crossing. Your new lifestyle awaits! Offers one parking in spacious garage plus one more on driveway.
Property Features
- Date Listed: Wednesday, May 08, 2024
- City: Ajax
- Neighborhood: South West
- Full Address: 40 Bateson Street, Ajax, L1S 7M3, Ontario, Canada
- Kitchen: Combined W/Dining, Laminate
- Listing Brokerage: Exp Realty - Disclaimer: The information contained in this listing has not been verified by Exp Realty and should be verified by the buyer.

