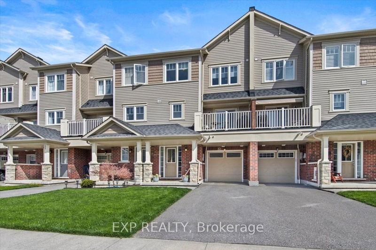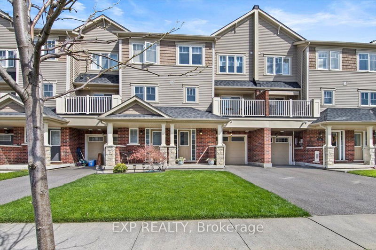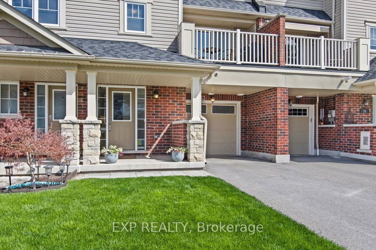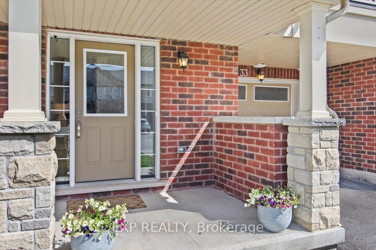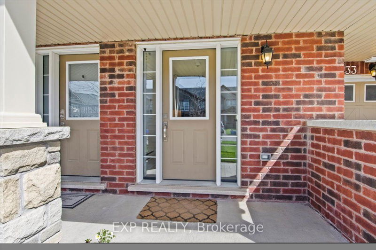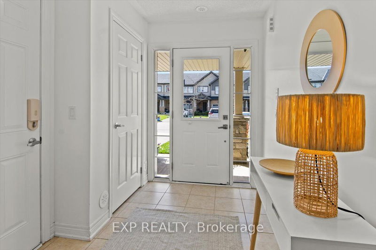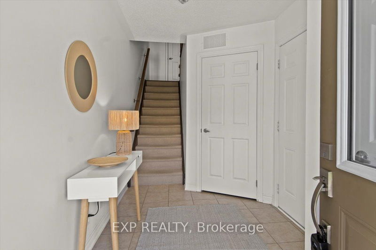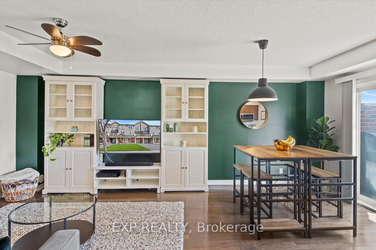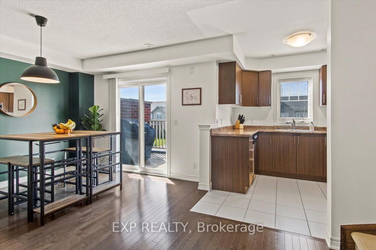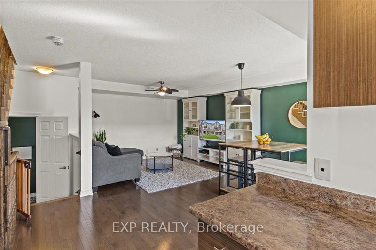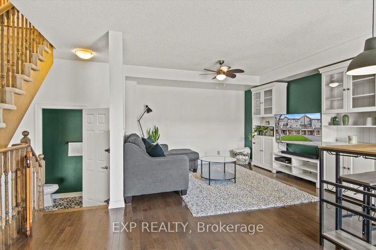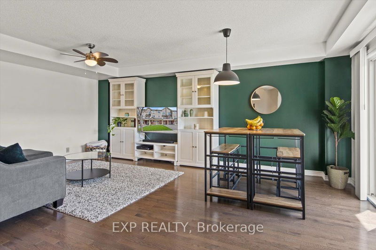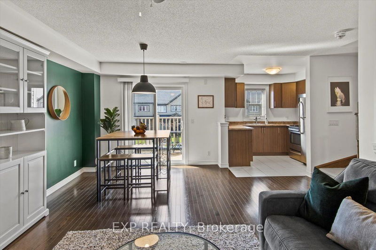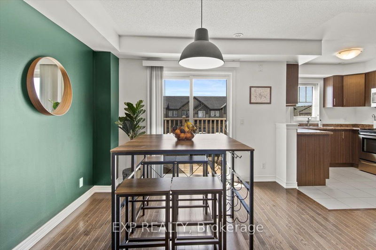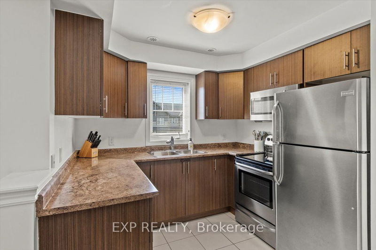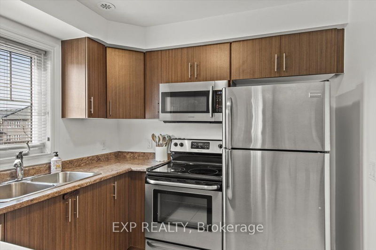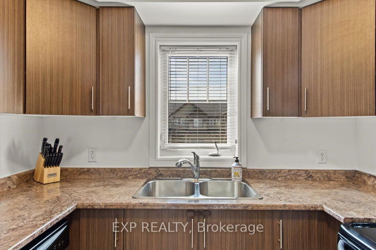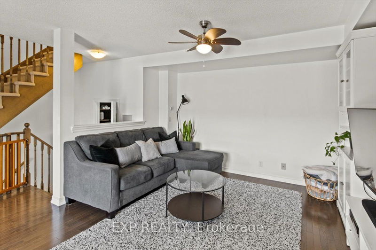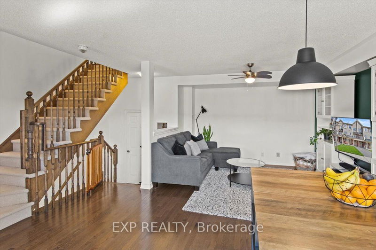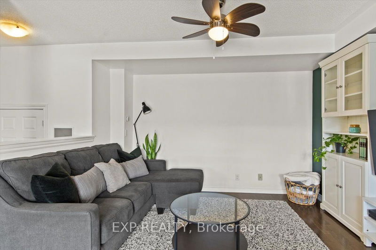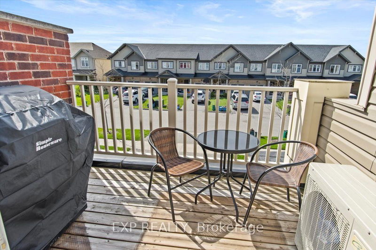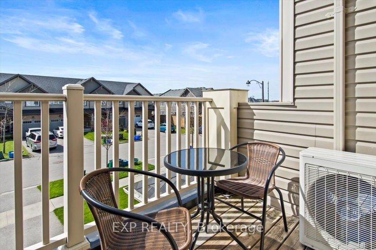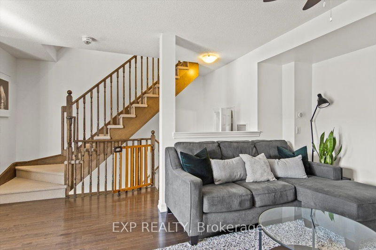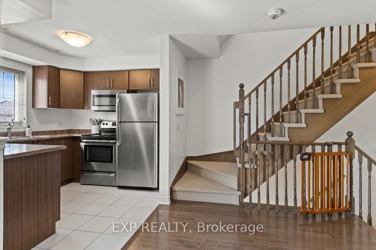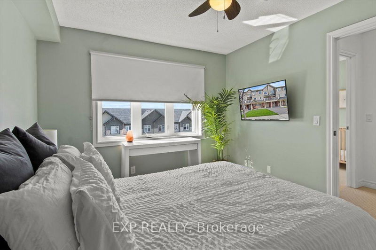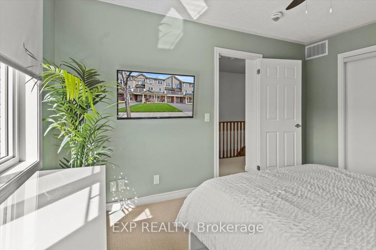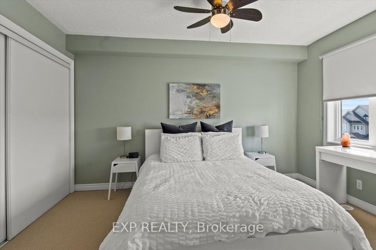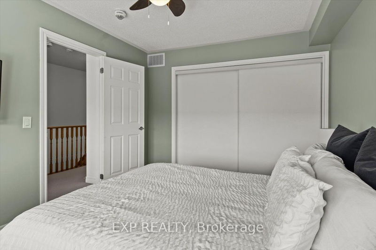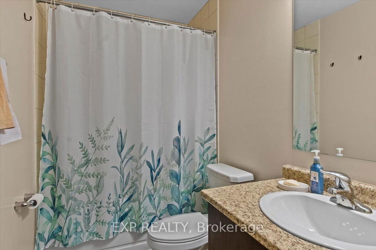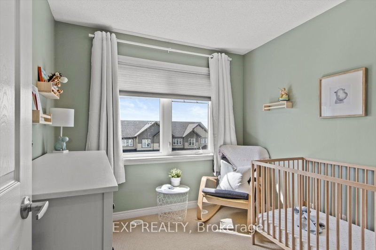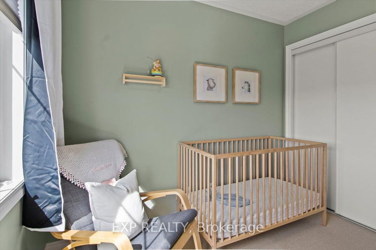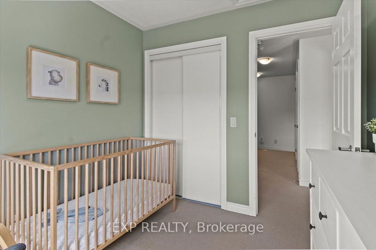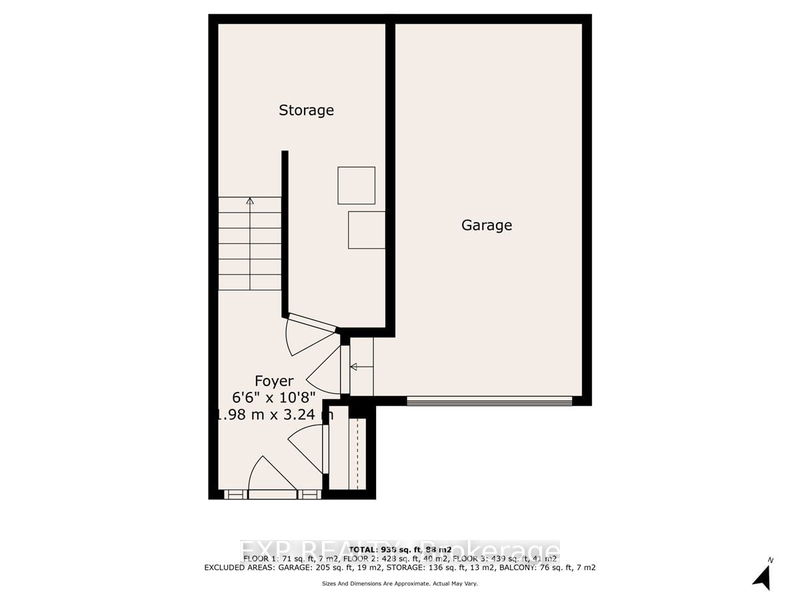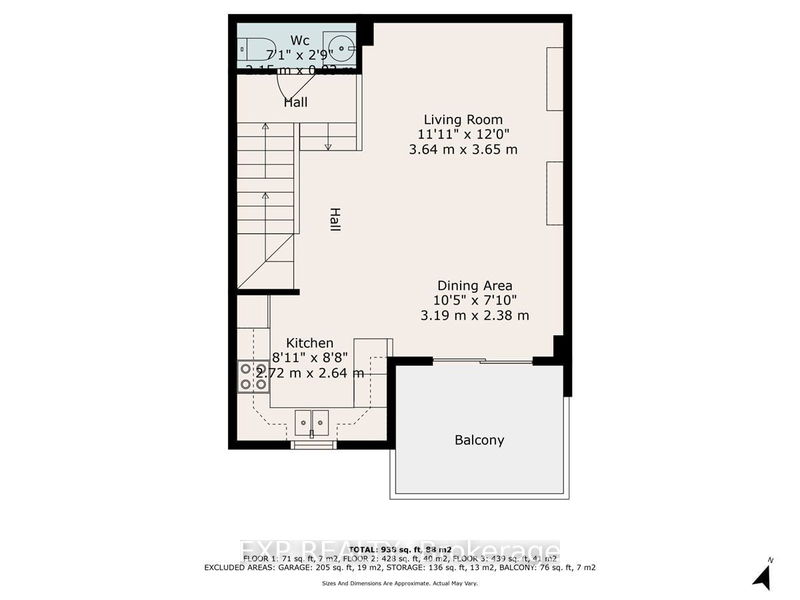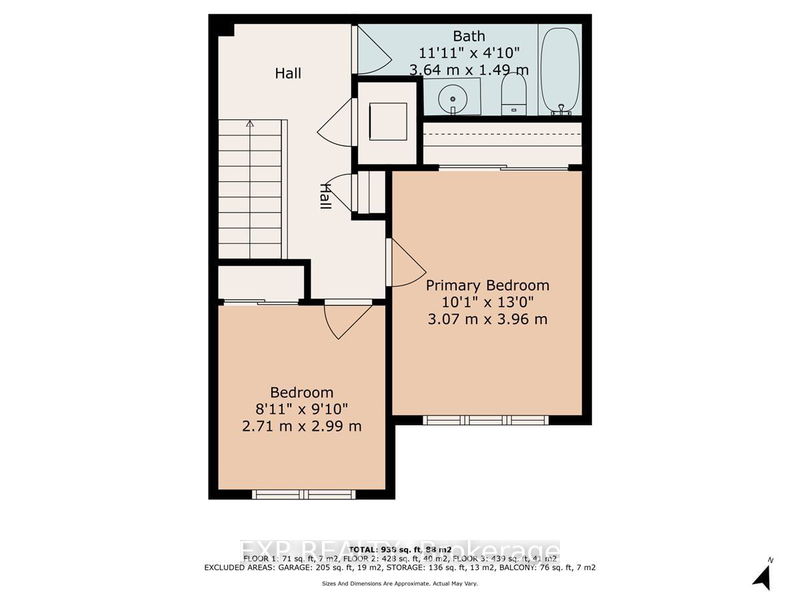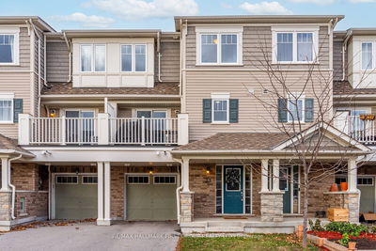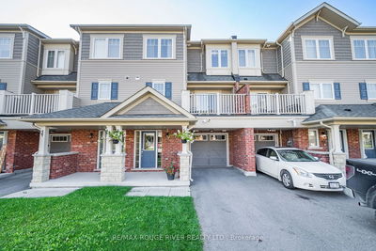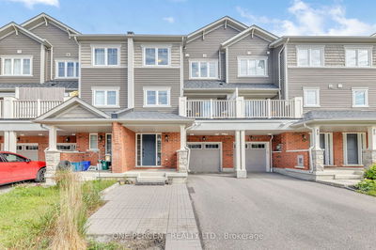Welcome to 33 Gabe Crescent, a charming three-level freehold townhome that blends modern design with comfort and convenience. With two bedrooms and two bathrooms, this property is ideal for those seeking a stylish yet functional living space. The main level boasts an open floor plan featuring a spacious living and dining area with rich hardwood flooring and a neutral color palette that complements the natural light flooding in through large windows. The kitchen is a chef's delight, equipped with modern appliances, ample cabinetry, and sleek countertops, making meal preparation a pleasure. The third level houses two generously sized bedrooms, including a master suite with a cozy, inviting atmosphere and ample closet space. Both bedrooms feature large windows that not only illuminate the space but also offer a view of the neighborhood's serene setting. This home's location is particularly notable, situated within walking distance of lush parks, a variety of shopping options, and close proximity to the university, making it an excellent choice for professionals or small families. The outdoor spaces include a charming balcony perfect for relaxing, overlooking a well-maintained area. 33 Gabe Crescent offers a perfect blend of accessibility, style, and comfort, making it an ideal home for those looking to be near amenities while enjoying a quiet, family-friendly neighborhood.
Property Features
- Date Listed: Wednesday, May 08, 2024
- Virtual Tour: View Virtual Tour for 33 Great Gabe Crescent
- City: Oshawa
- Neighborhood: Windfields
- Major Intersection: Simcoe St N & Britannia Ave E
- Full Address: 33 Great Gabe Crescent, Oshawa, L1L 0E7, Ontario, Canada
- Living Room: Hardwood Floor, Combined W/Dining, Open Concept
- Kitchen: Hardwood Floor, Combined W/Living, W/O To Balcony
- Kitchen: Ceramic Floor, Open Concept, Stainless Steel Appl
- Listing Brokerage: Exp Realty - Disclaimer: The information contained in this listing has not been verified by Exp Realty and should be verified by the buyer.

