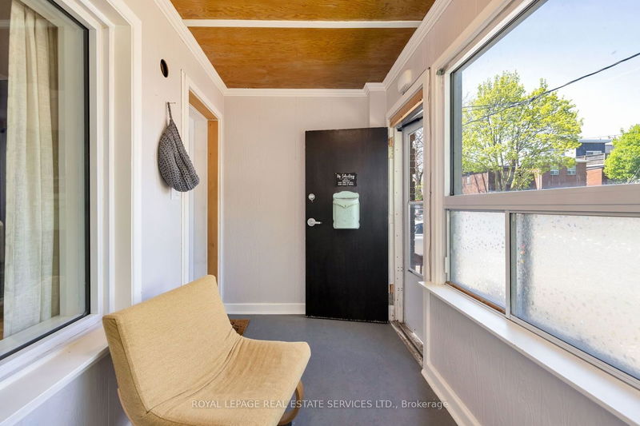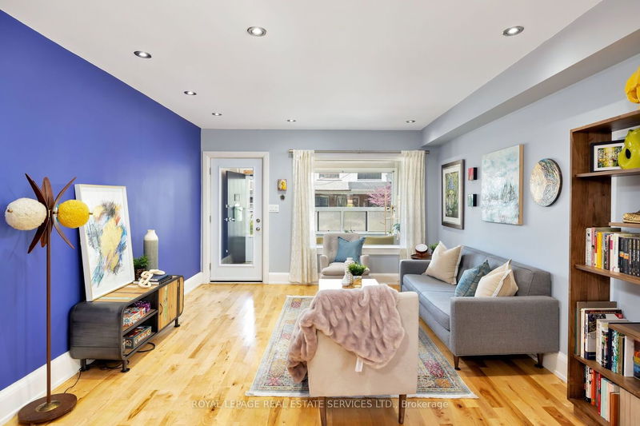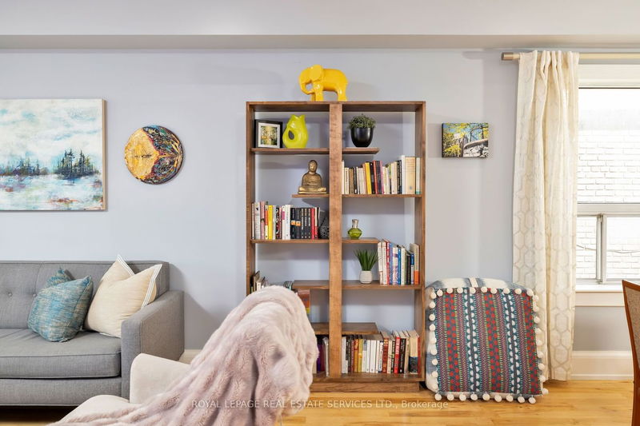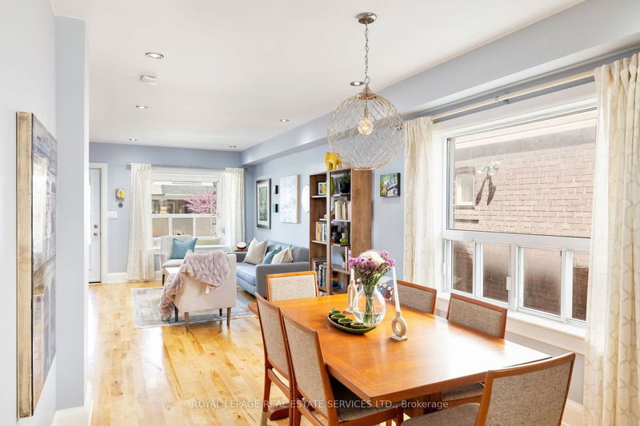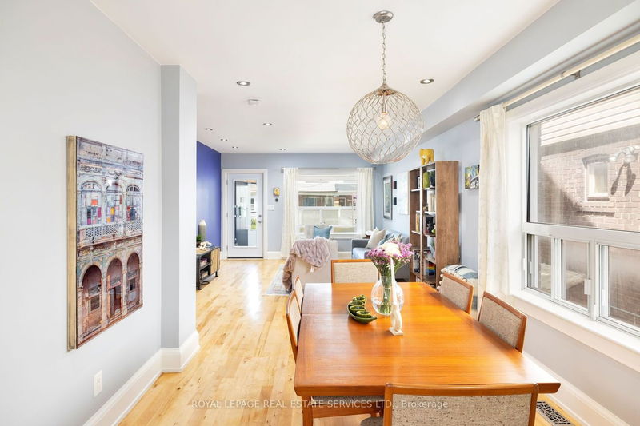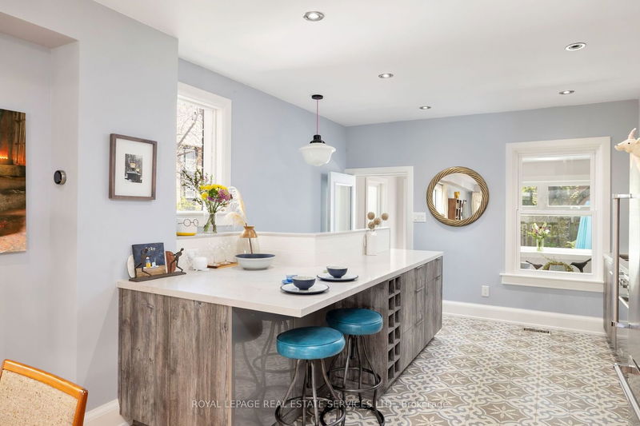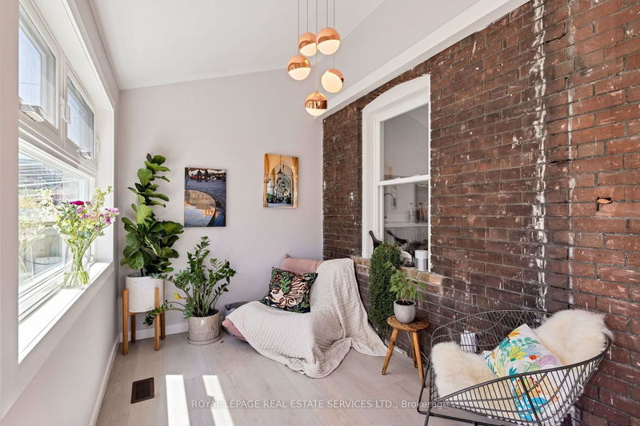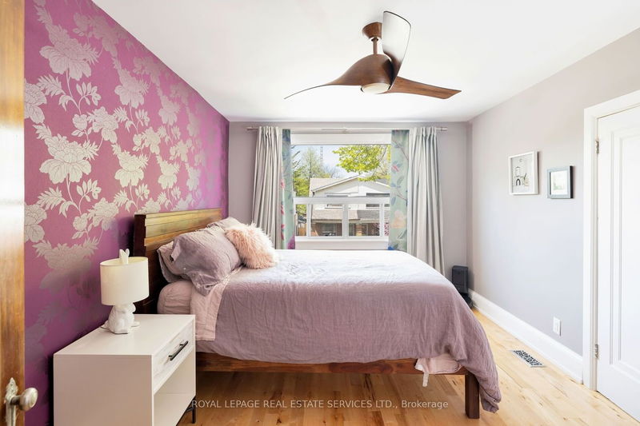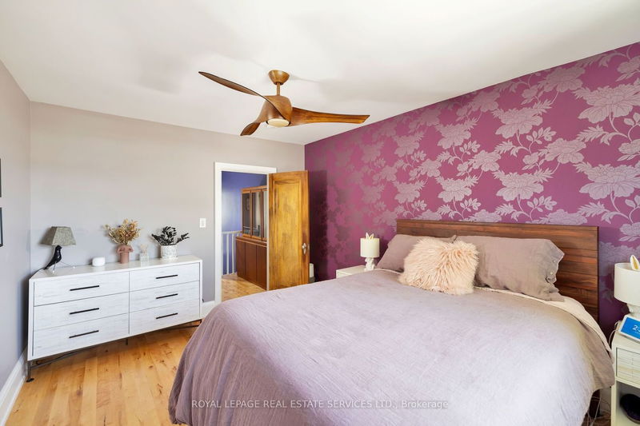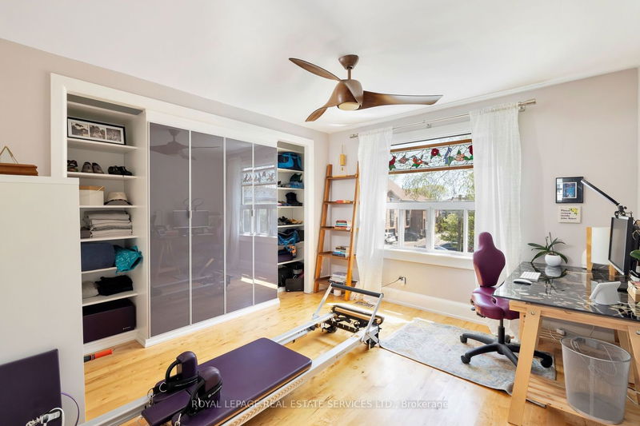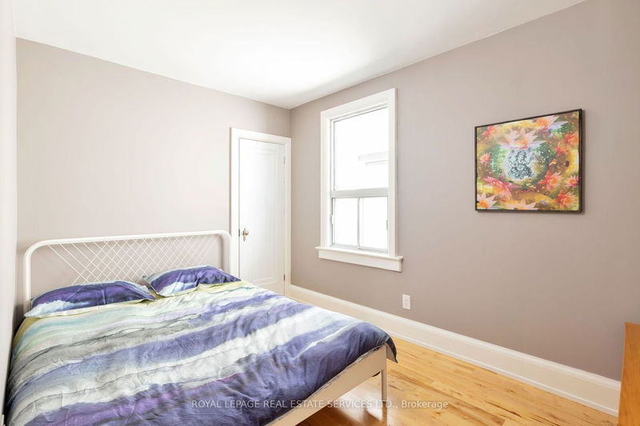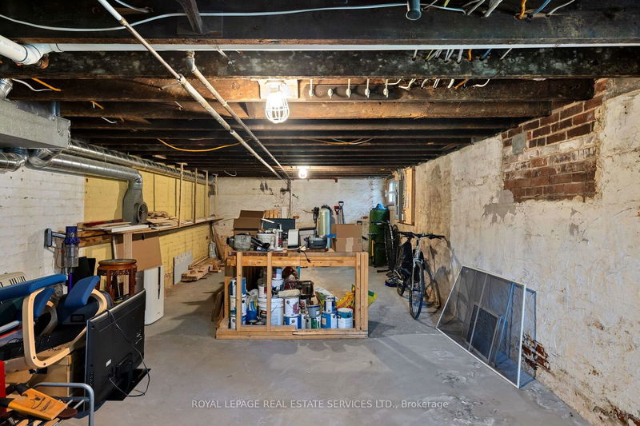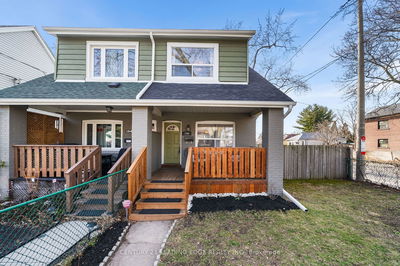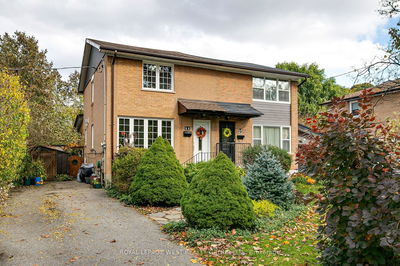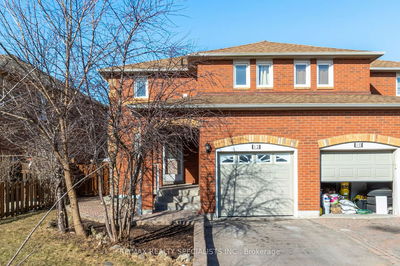Welcome To Beautiful Tree-Lined Family Friendly Kerr Road. This Beautifully Renovated 3 Bedroom Semi-Detached Home Has All The Charm Of The Neighbourhood. No Need To Do Any Work! This Property Is Move-In Ready. 2018 Renovations Include Solid Maple Flooring, Solid Poplar Trim, Plaster Lath Removal And New Drywall Installation, Spray Foam Insulation On Main And Upper Floors, New Doors Between Main House And Front/Back Porches, Custom Kitchen With New Windows, Upgraded Light Fixtures, All New Plumbing, Electrical & Duct Work. New A/C & Furnace (2019), New Owned Water Heater (2020) . Inviting Entry-Mudroom And Back Porch With New Windows, Heat & Insulation, 3 Great Sized Upper Level Bedrooms, Custom Closets & Storage Spaces. Walk To Greenwood Park, Schools, Transit, And The Beaches. Opportunity Awaits To Complete The Basement And Add Over 600 Sqft Of Personalized Living Space. Sit Out And Enjoy The Canopy Of Trees In Your Fenced And Ultra-Private Backyard And Garden.
Property Features
- Date Listed: Wednesday, May 08, 2024
- Virtual Tour: View Virtual Tour for 7 Kerr Road
- City: Toronto
- Neighborhood: Greenwood-Coxwell
- Full Address: 7 Kerr Road, Toronto, M4L 1K2, Ontario, Canada
- Living Room: Hardwood Floor, Large Window, Pot Lights
- Kitchen: Stainless Steel Appl, Backsplash, Double Sink
- Listing Brokerage: Royal Lepage Real Estate Services Ltd. - Disclaimer: The information contained in this listing has not been verified by Royal Lepage Real Estate Services Ltd. and should be verified by the buyer.




