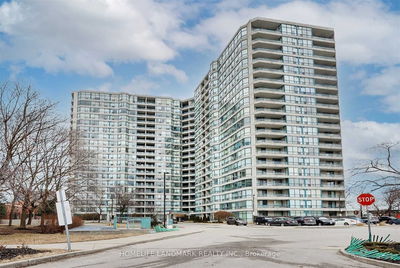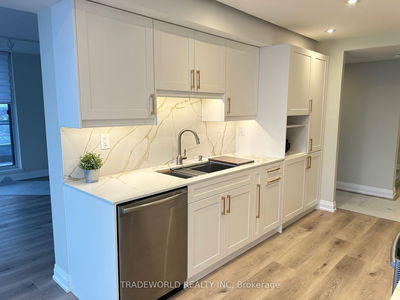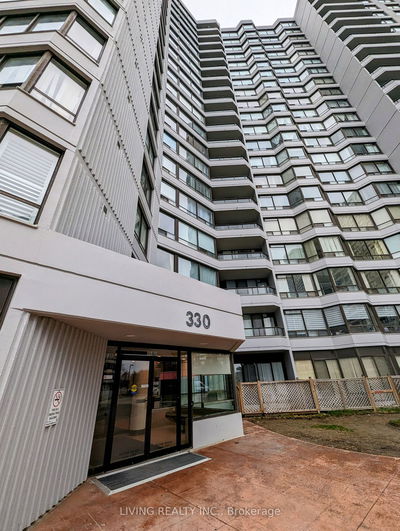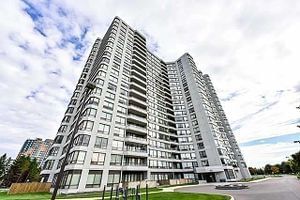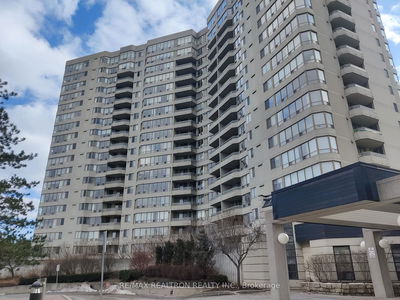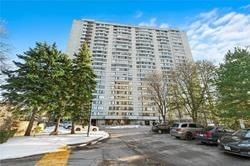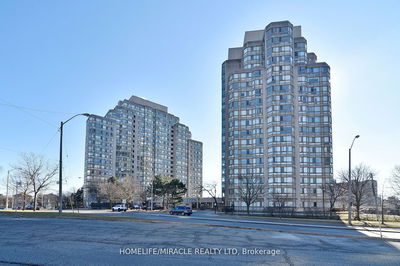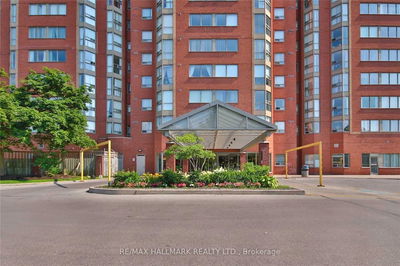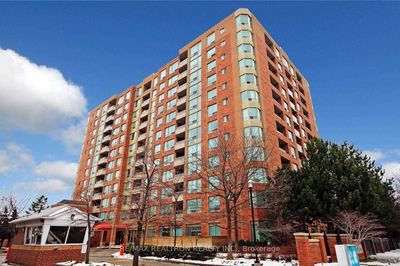This sun filled corner unit split layout with two (2) oversized bedrooms, large living/dining room, spacious kitchen/Eat-in with lots of cupboard space. Conveniently located close to many amenities including TTC, highways, shopping, schools & much more.
Property Features
- Date Listed: Thursday, May 09, 2024
- City: Toronto
- Neighborhood: Agincourt South-Malvern West
- Major Intersection: Sheppard/Mccowan
- Full Address: 704-4727 Sheppard Avenue E, Toronto, M1S 5B3, Ontario, Canada
- Living Room: Combined W/Dining, Open Concept
- Kitchen: Ceramic Floor, W/O To Sunroom
- Listing Brokerage: Re/Max Realtron Realty Inc. - Disclaimer: The information contained in this listing has not been verified by Re/Max Realtron Realty Inc. and should be verified by the buyer.











