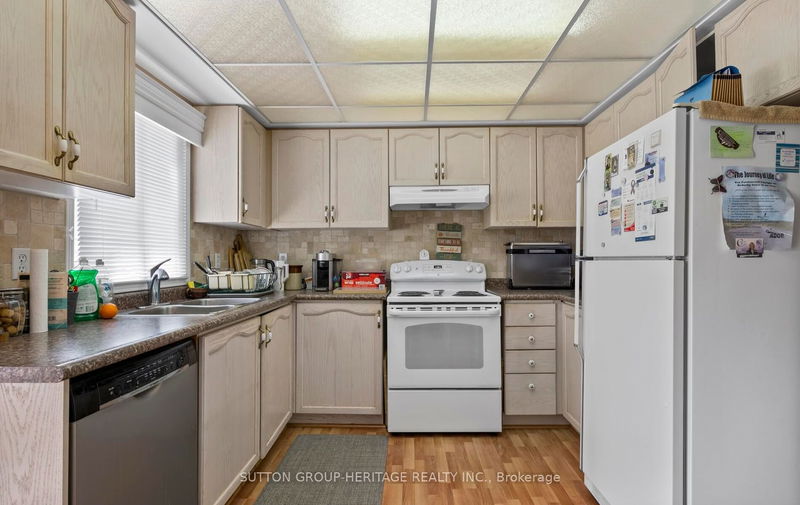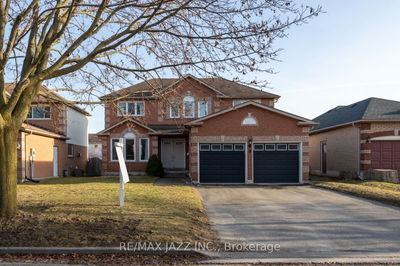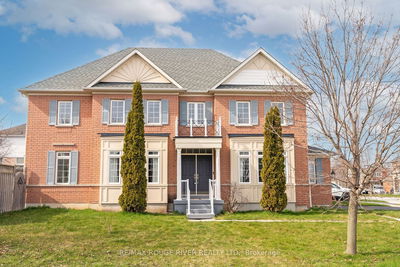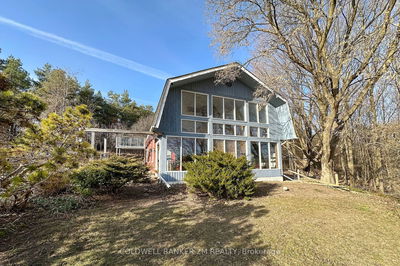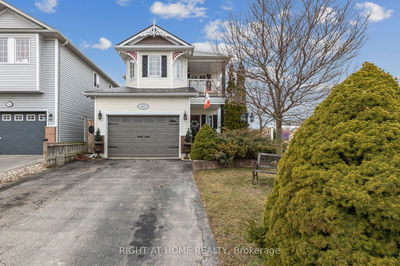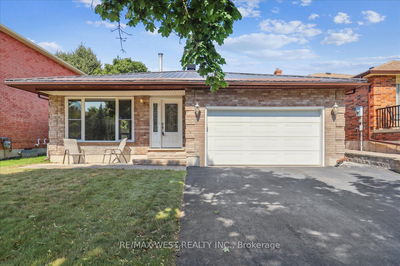This Lovely All Brick 4 Bedroom Home Is In A Wonderful Neighbourhood. The Lot Size Is 48.13' x 152.36'. This Home Has Had Quite A Few Upgrades. Mostly Newer Fencing Around The Entire Yard, Extra Wide Driveway, Concrete Walkway To The Front Door, Gas Furnace('22), Extra Large Back Deck 32' x 16', Gazebo And Newer Hot Tub ('21). Ceiling Fans In All Bedrooms With Remote Controls. The Kitchen And Dining Room Have Laminate Flooring. The Family Room Is Being Used As A Dining Room With A Gas Fireplace. The Dining Room Is Being Used As A Den. The Kitchen Has A Breakfast Area With Pantry And Sliding Glass Walkout To The Backyard. Large Unfinished Basement With Lots Of Storage Shelves And A Workshop. The Primary Bedroom Is Large With His/Her Closets And A 5pc Ensuite.
Property Features
- Date Listed: Friday, May 10, 2024
- Virtual Tour: View Virtual Tour for 143 Apple Blossom Boulevard
- City: Clarington
- Neighborhood: Bowmanville
- Major Intersection: Mearns / Concession
- Full Address: 143 Apple Blossom Boulevard, Clarington, L1C 4T8, Ontario, Canada
- Living Room: Fireplace
- Kitchen: Main
- Family Room: Fireplace
- Listing Brokerage: Sutton Group-Heritage Realty Inc. - Disclaimer: The information contained in this listing has not been verified by Sutton Group-Heritage Realty Inc. and should be verified by the buyer.






