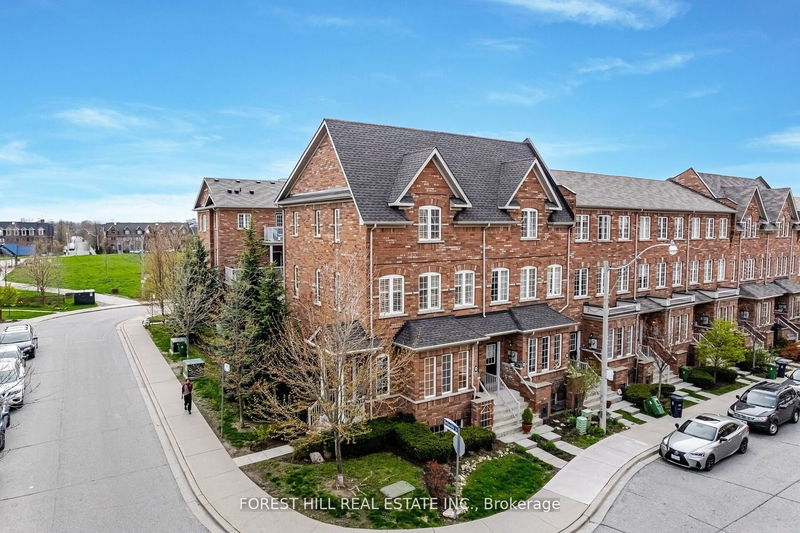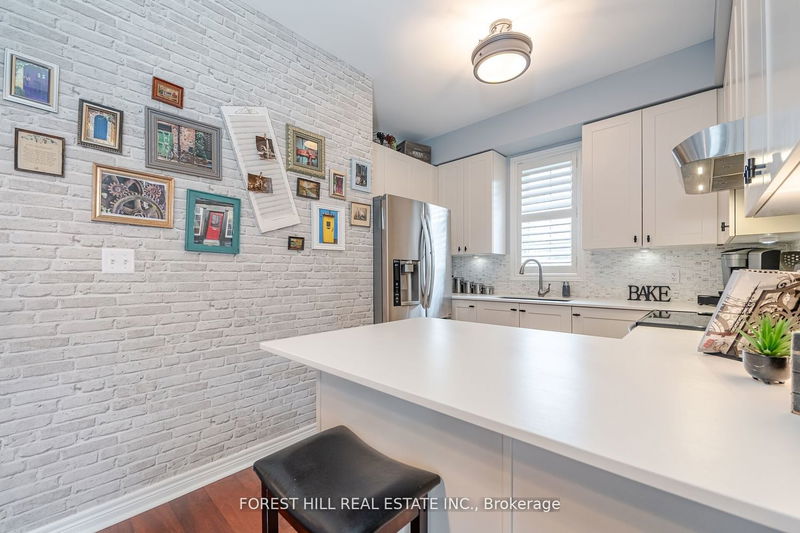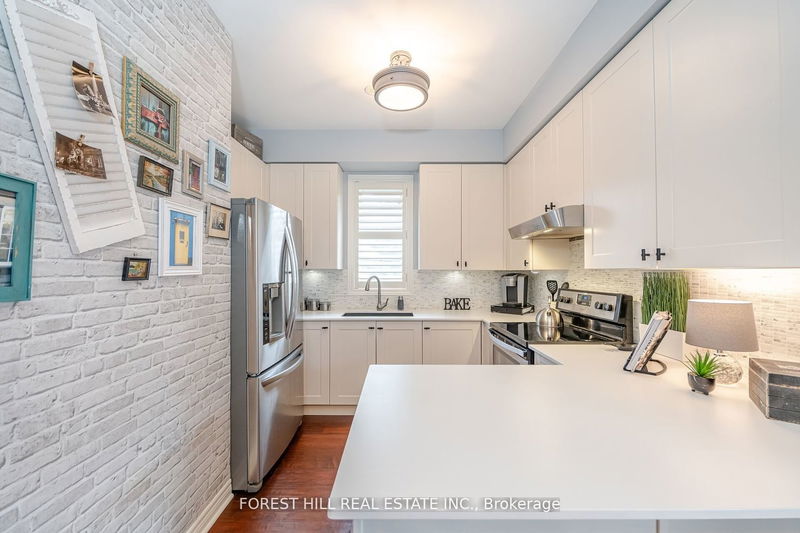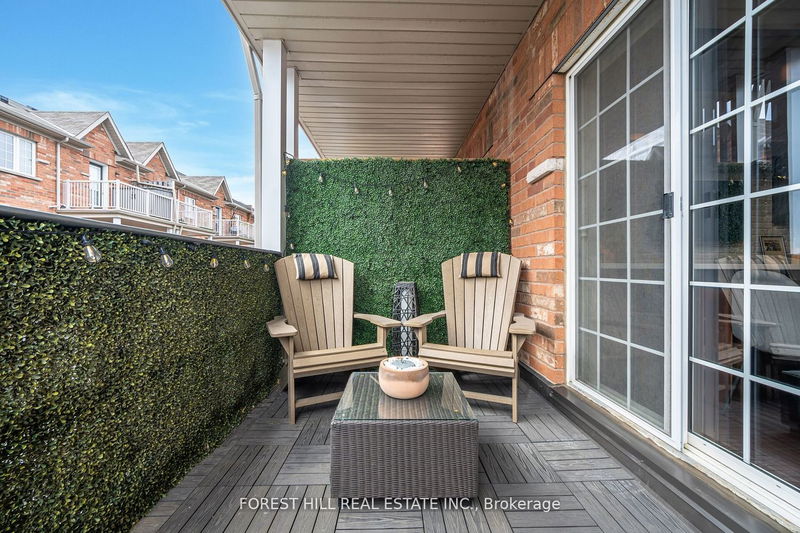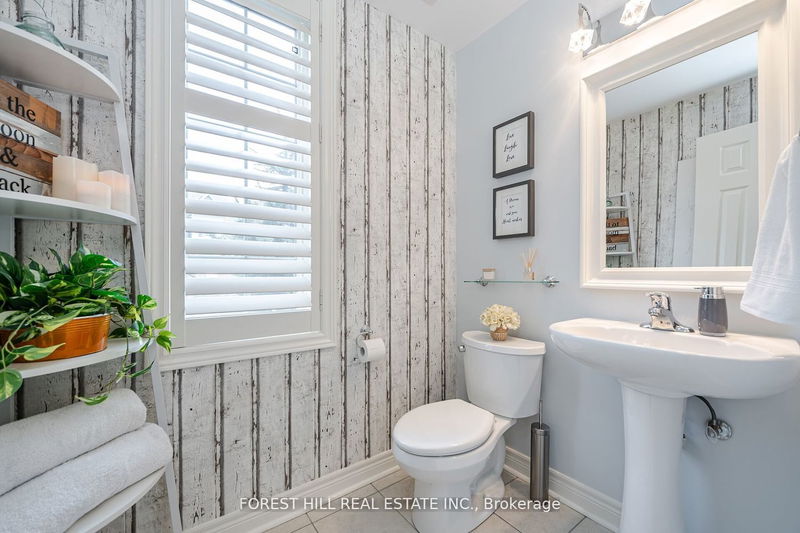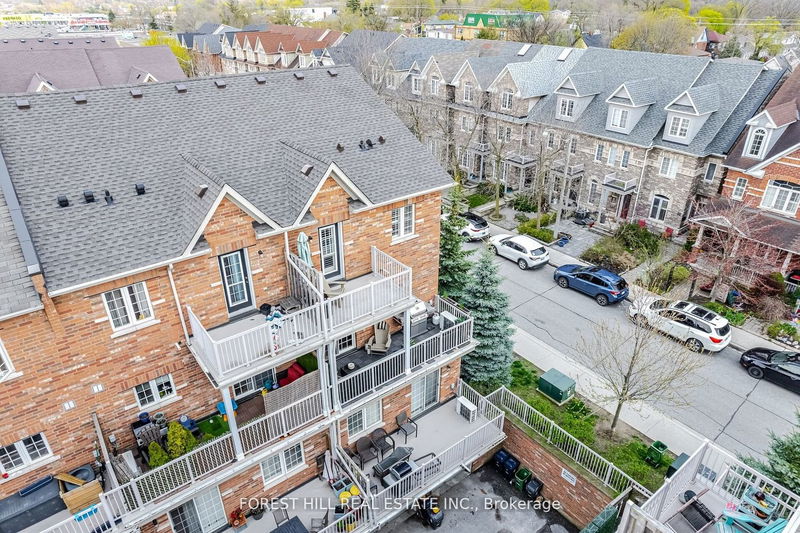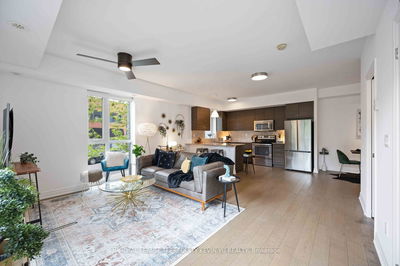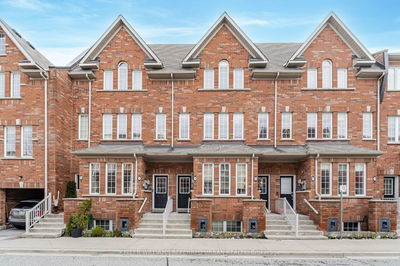Rarely offered 3 bdrm end unit condo town w/ coveted extra windows in desirable Upper Beach Estates neighborhood. Ascend the richly stained hardwood staircase to the main living area that's drenched in sunlight & boasts lofty 9ft ceilings & seamlessly matching dark hardwood flooring. The kitchen, showcases extended 42" shaker style upper cabinets, custom backsplash, stainless steel appliances, a Corian countertop with an integrated sink, all overlooking a convenient sit-up breakfast bar.The dining area boasts floor-to-ceiling custom cabinetry, doubling storage space with pot drawers and upper cabinets adorned with accented frosted glass & a Corian countertop serving space. An ingenious design element unveils a "tuck away," housing a retractable dining table (not included), perfect for family meals. The utility room houses the ensuite laundry, accompanied by a new tankless water heater (combi unit) and ample storage space, a rarity amongst units equipped with the standard 50-gallon tank.The primary bdrm features a breathtaking vaulted ceiling, walk-in closet, & an efficient 3pc ensuite. Flooded with natural light from expansive windows, the spacious 2nd bdrm offers a serene retreat. The 3rd bdrm is versatile as a bdrm or office & features a walkout to the second-floor deck w/ panoramic views of Toronto's downtown skyline. Both bdrms are served by a well-appointed 4-piece bath.The basement offers a huge shoe closet, a sep coat closet, & access to the single-car garage equipped with a garage door opener. California shutters throughout. Rough-in for central vac. Perfectly located, this home is steps away from Bob Acton Park, all levels of education from elementary to high school, & is adjacent to shopping (Loblaws and Freshco). GO Station and/or Main St Subway is a quick 10 min walk away. And don't forget the brief stroll through the forest of Glen Stewart ravine leading to Queen St E shopping or why not on to a day at the Beach & meander along the Boardwalk.
Property Features
- Date Listed: Friday, May 10, 2024
- Virtual Tour: View Virtual Tour for 4 Carnahan Terrace
- City: Toronto
- Neighborhood: East End-Danforth
- Major Intersection: Victoria Park/Gerrard St E
- Full Address: 4 Carnahan Terrace, Toronto, M4E 0B2, Ontario, Canada
- Kitchen: Hardwood Floor, Window, California Shutters
- Listing Brokerage: Forest Hill Real Estate Inc. - Disclaimer: The information contained in this listing has not been verified by Forest Hill Real Estate Inc. and should be verified by the buyer.

