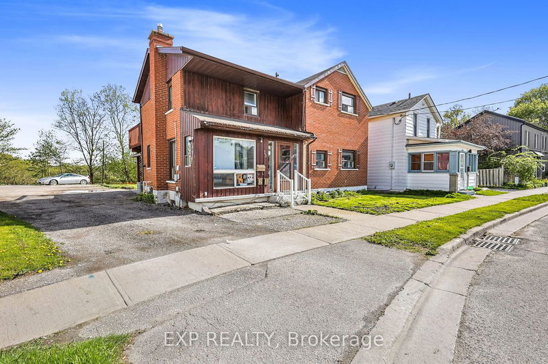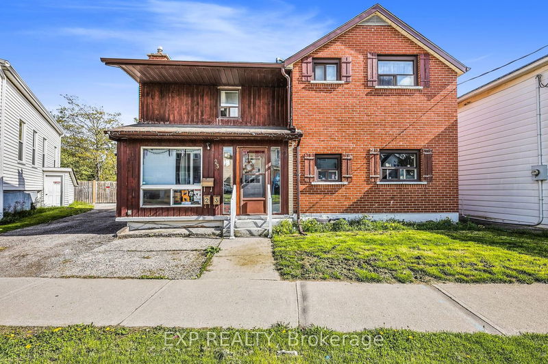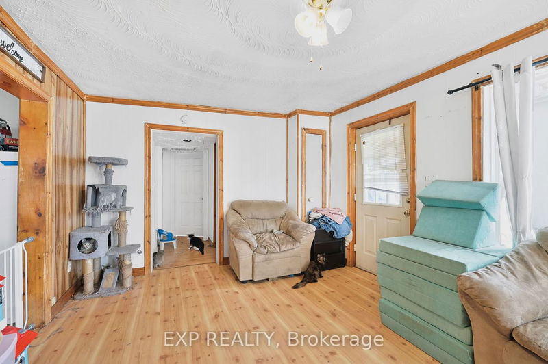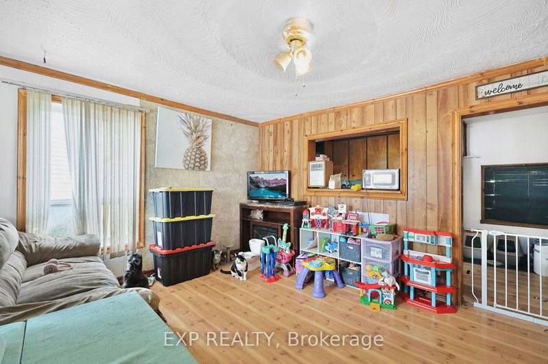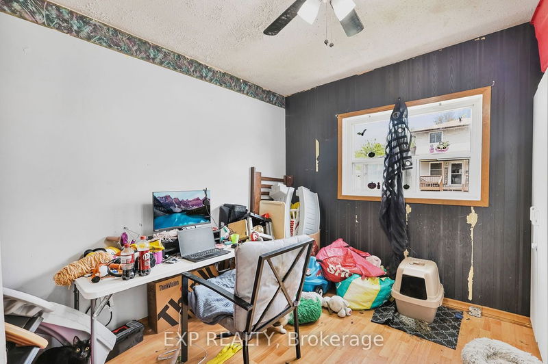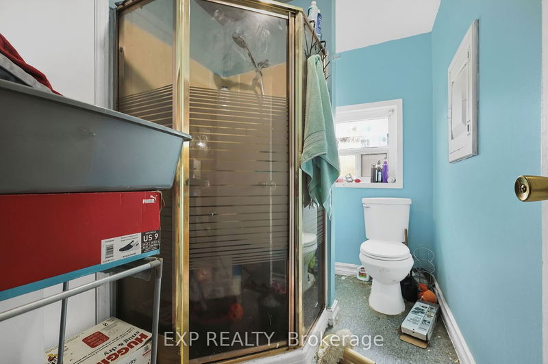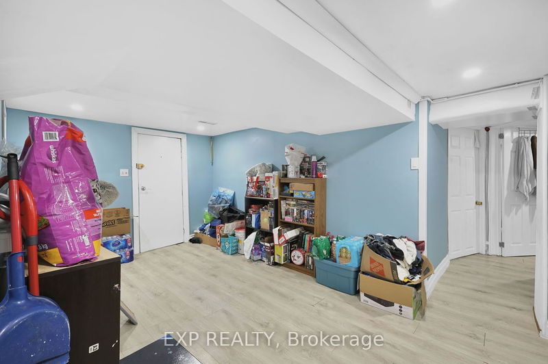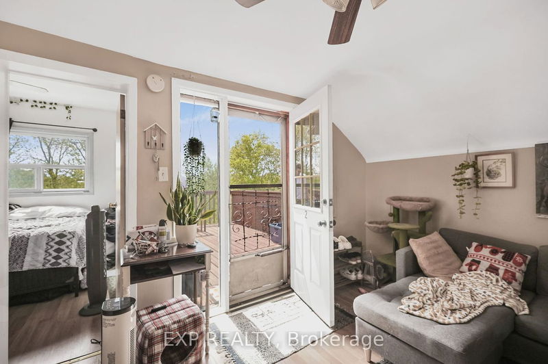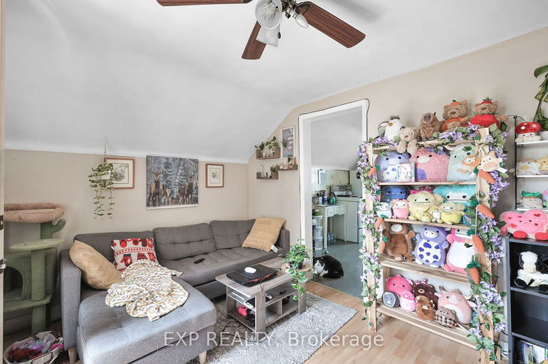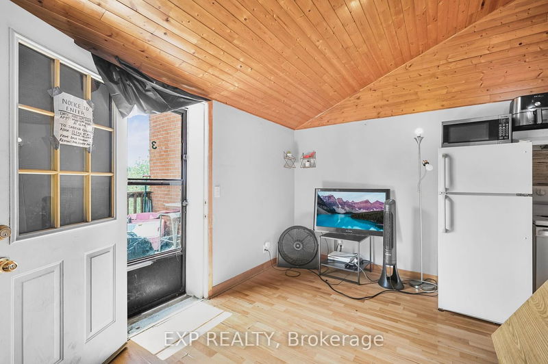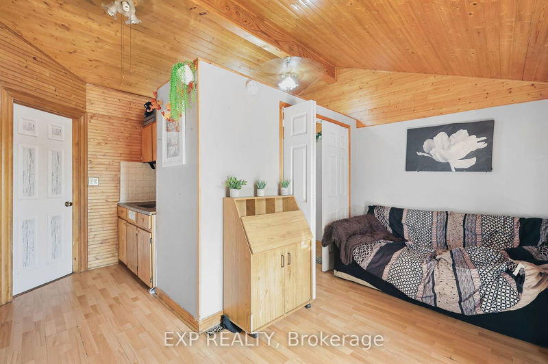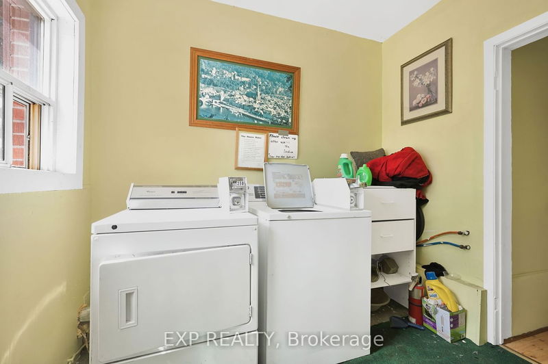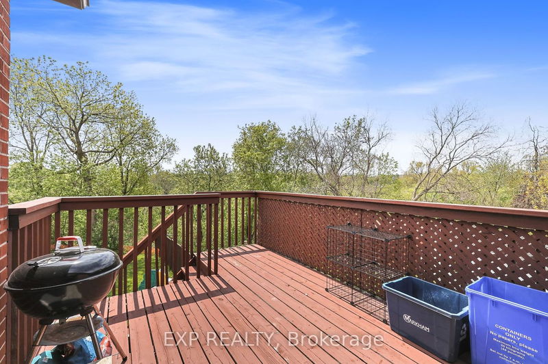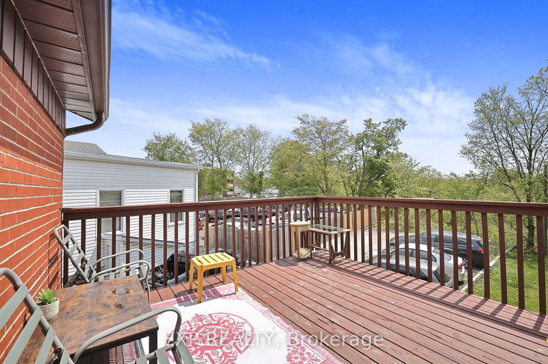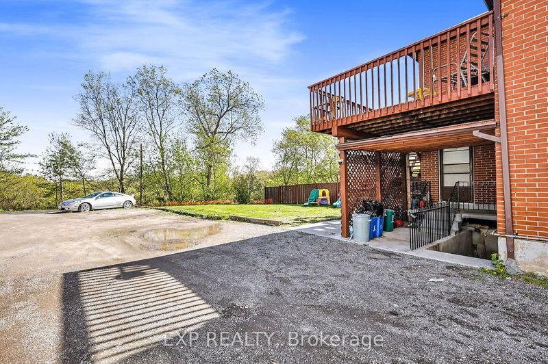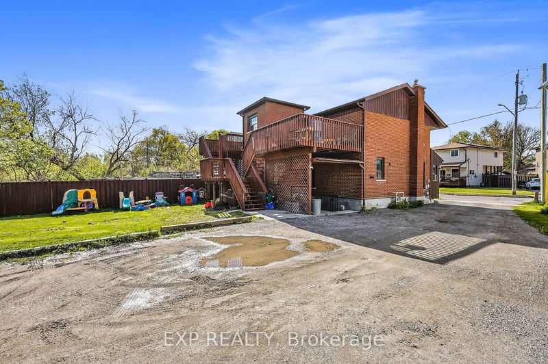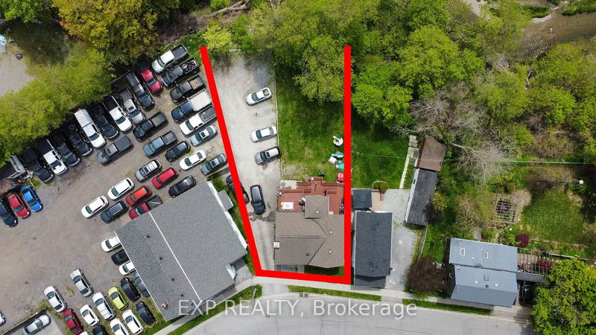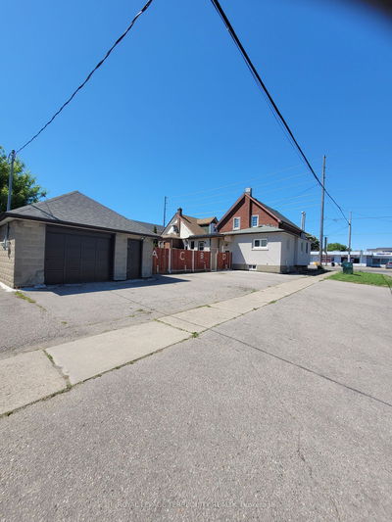Attention investors! This legal triplex is sitting on a very spacious lot with plenty of room for growth! Unit 1 is very spacious with 2 bedrooms, a 3 piece bathroom and a full basement with a separate entrance. Both Unit 2 and 3 are one bedroom apartments with a kitchen and a 4 piece bathroom. Featuring two separate entrances for each unit and their own private back deck space to enjoy! The perfect investment property with lots of upside potential and a very spacious lot with plenty of parking!
Property Features
- Date Listed: Monday, May 13, 2024
- City: Oshawa
- Neighborhood: Lakeview
- Major Intersection: Simcoe Street S to Erie St
- Full Address: 23 Erie Street, Oshawa, L1H 3R1, Ontario, Canada
- Living Room: Main
- Kitchen: Main
- Living Room: 2nd
- Kitchen: 2nd
- Listing Brokerage: Exp Realty - Disclaimer: The information contained in this listing has not been verified by Exp Realty and should be verified by the buyer.

