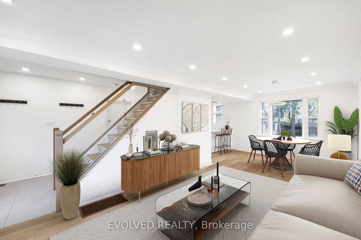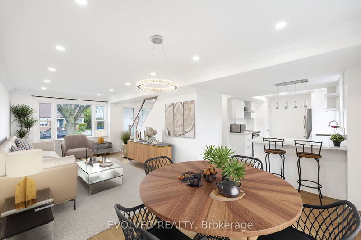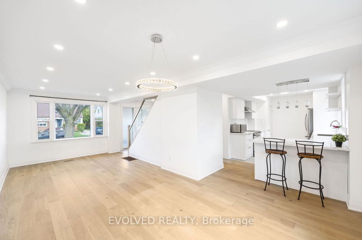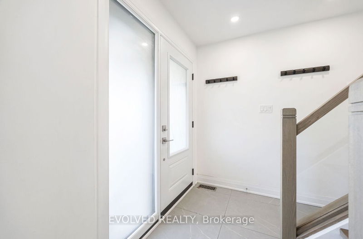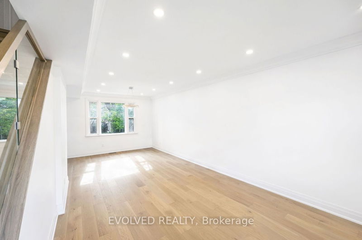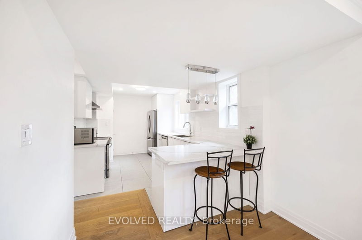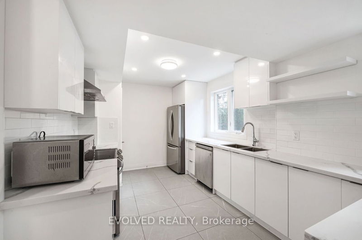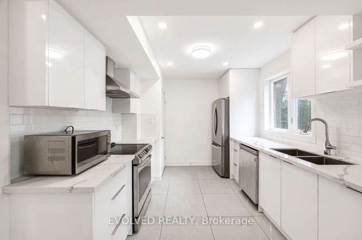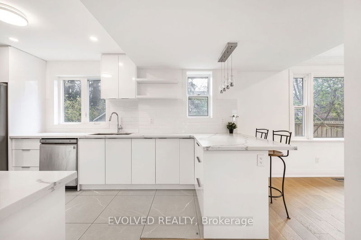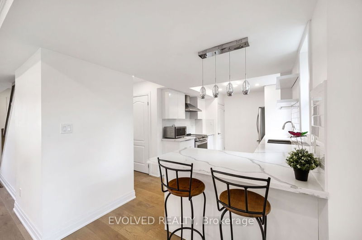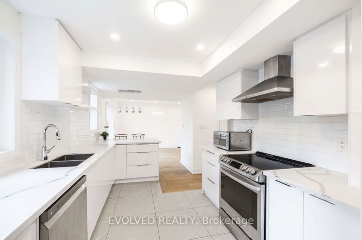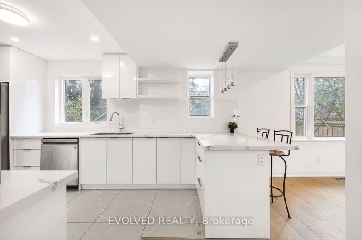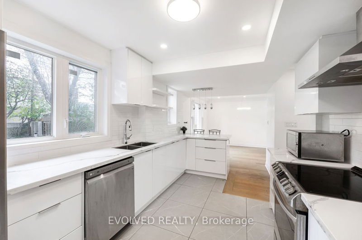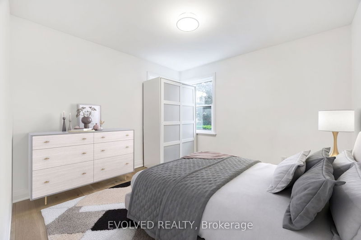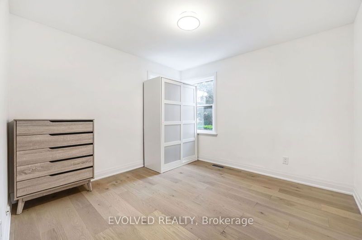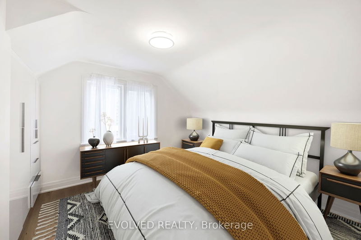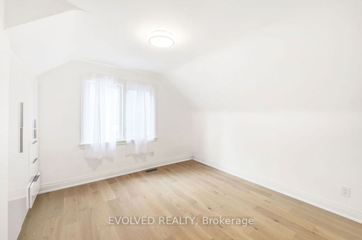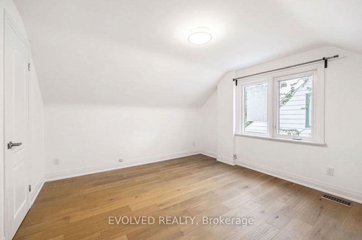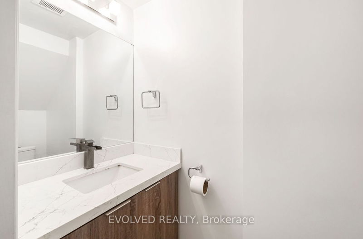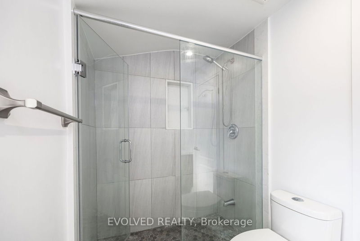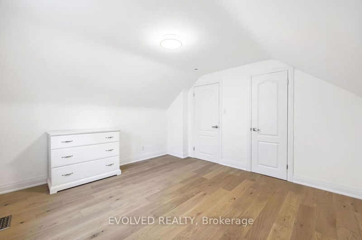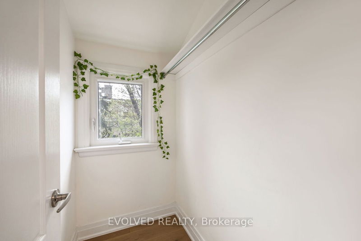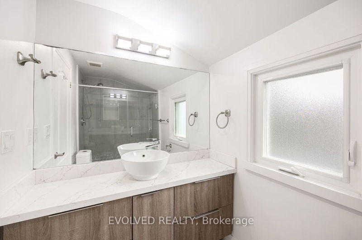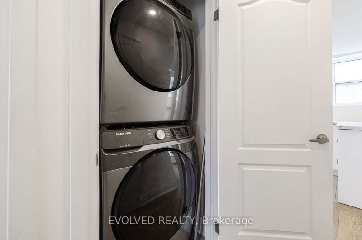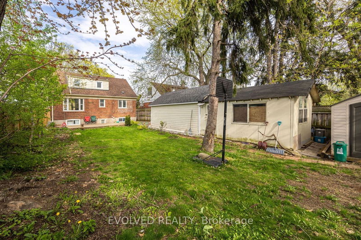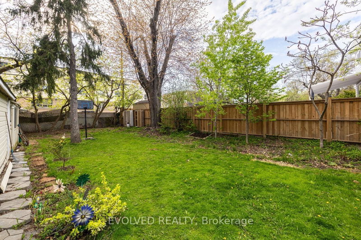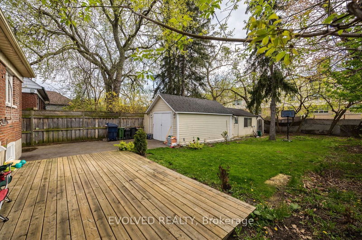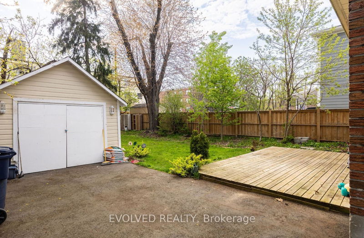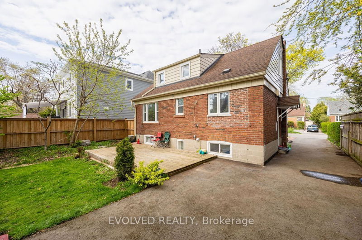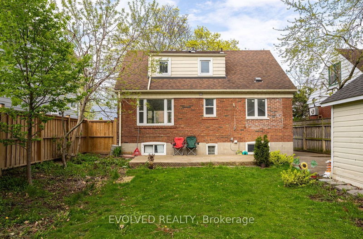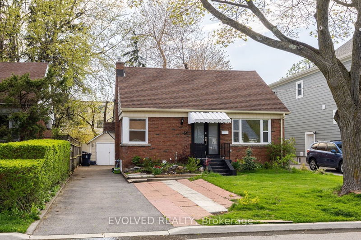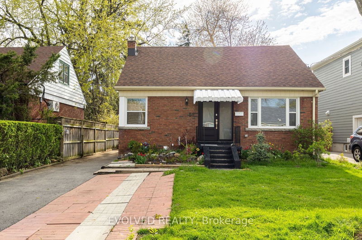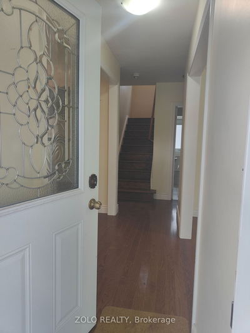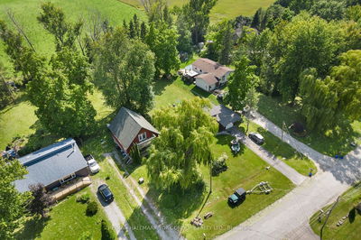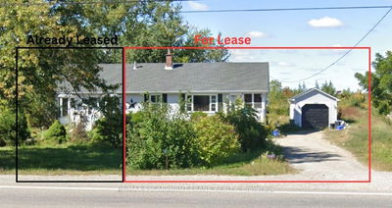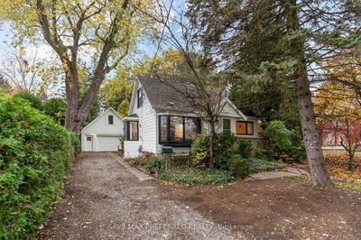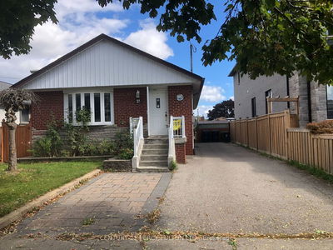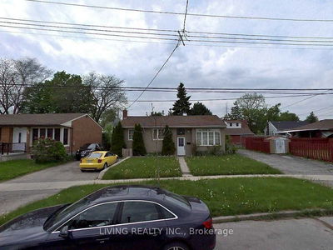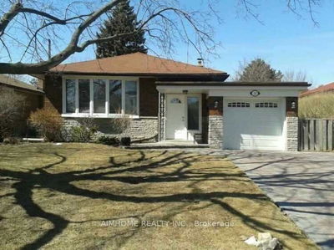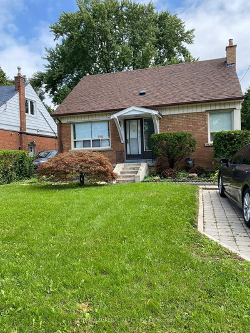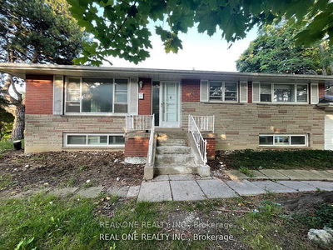Discover your ideal home in this charming, family-friendly neighbourhood. Set on a spacious 45 x 125 ft lot, this meticulously remodelled residence is bright and spacious! Featuring a fully renovated kitchen, a luxuriously remodelled main bath, and a convenient main floor powder room. Every detail exudes quality, from the gleaming refinished hardwood floors to the modern tilt-in windows that flood the space with natural light. Outside, the freshly refinished rear deck beckons for leisurely evenings, while a state-of-the-art tankless boiler/water heater ensures your comfort and efficiency. Welcome home to luxury living at its finest! with easy access to the upcoming New Eglinton LRT, major highways like the DVP and 401, as well as a plethora of shopping destinations, schools, parks, and TTC transit options. With only a short 20-minute commute to downtown, you'll enjoy the perfect balance of suburban tranquility and urban excitement. Come experience the epitome of modern living in a prime location!
Property Features
- Date Listed: Tuesday, May 14, 2024
- City: Toronto
- Neighborhood: Wexford-Maryvale
- Major Intersection: Lawrence And Pharmacy
- Full Address: 30 Shangarry Drive, Toronto, M1R 1A3, Ontario, Canada
- Living Room: Large Window, Hardwood Floor, Crown Moulding
- Kitchen: Large Window, O/Looks Backyard, Renovated
- Listing Brokerage: Evolved Realty - Disclaimer: The information contained in this listing has not been verified by Evolved Realty and should be verified by the buyer.

