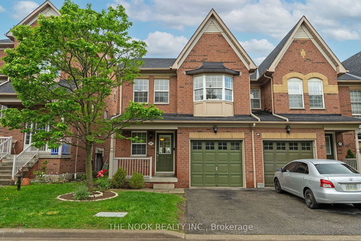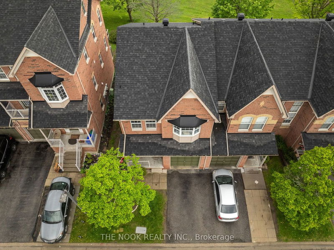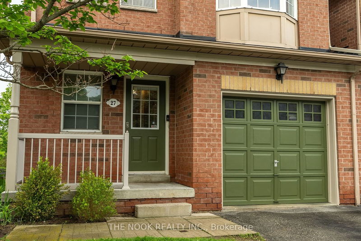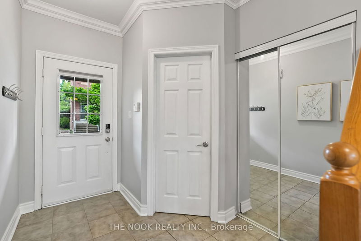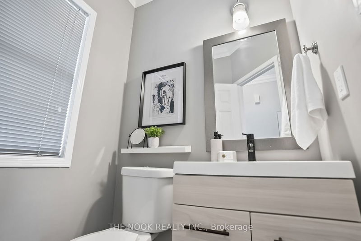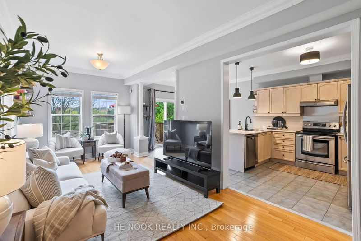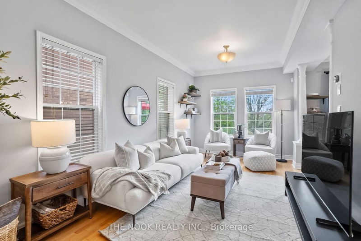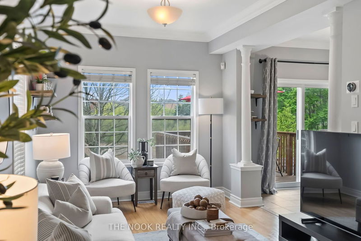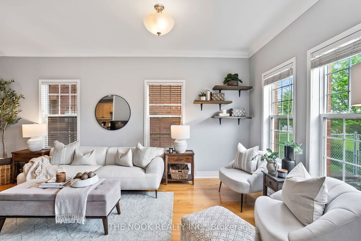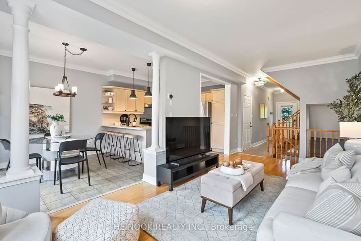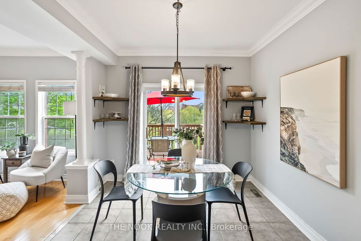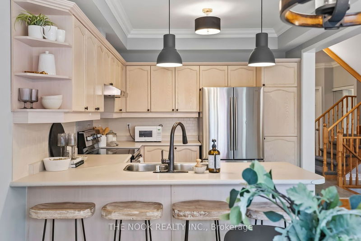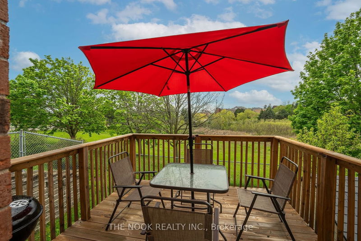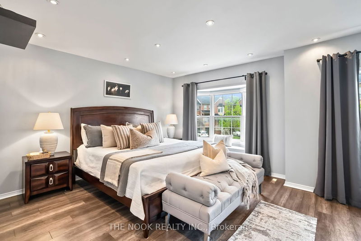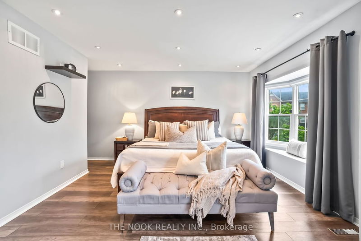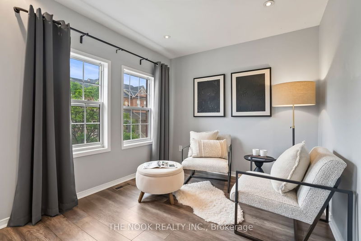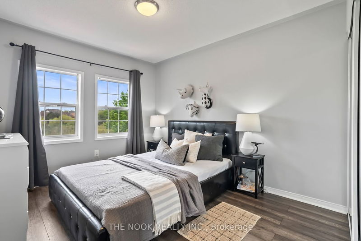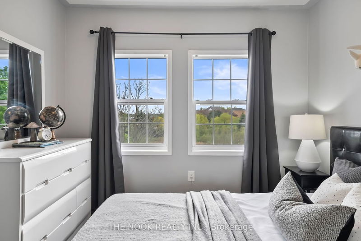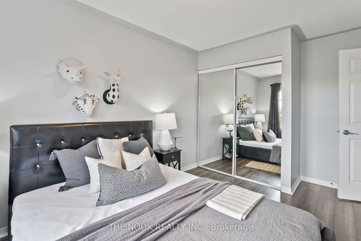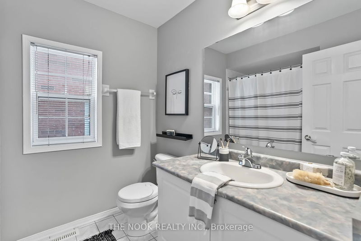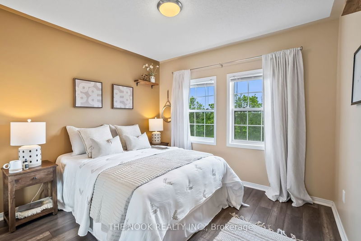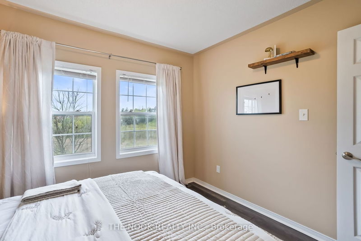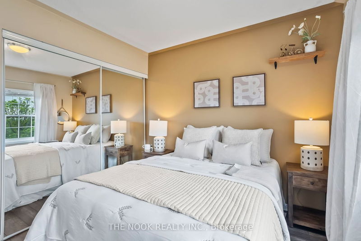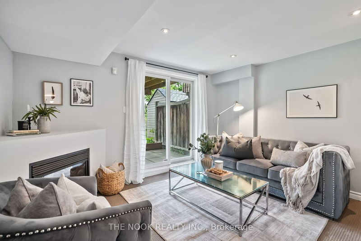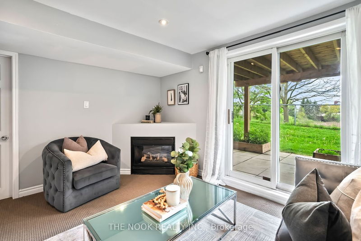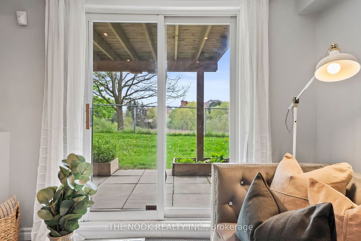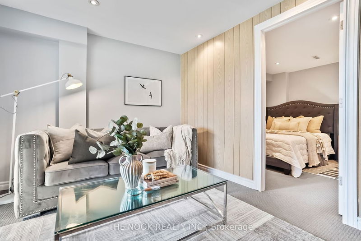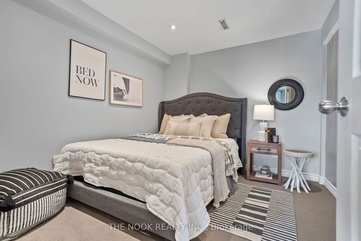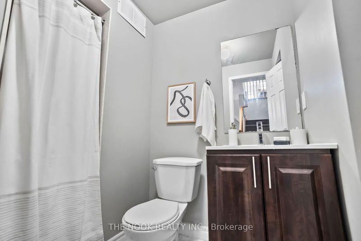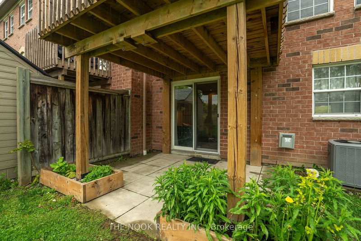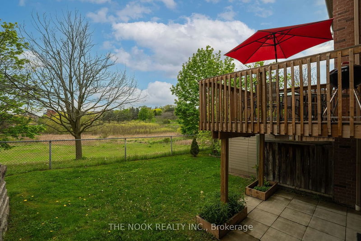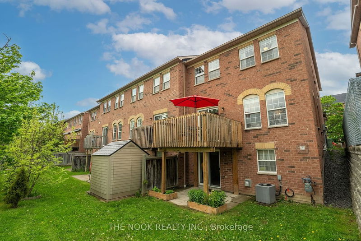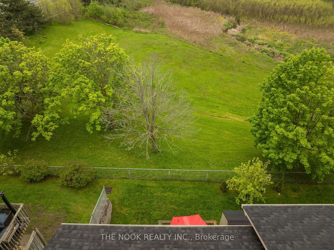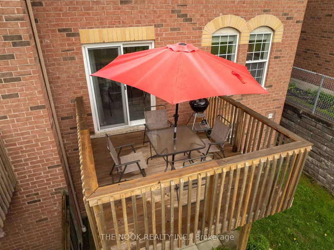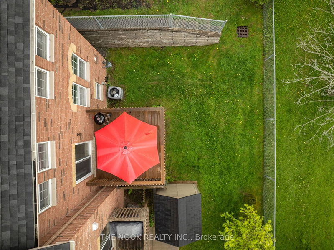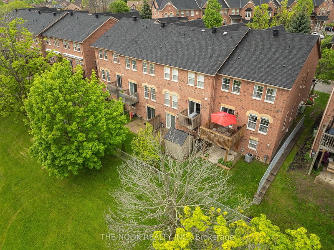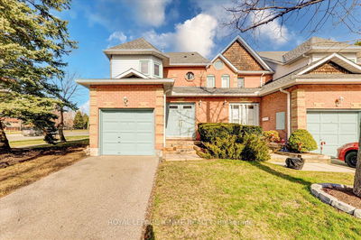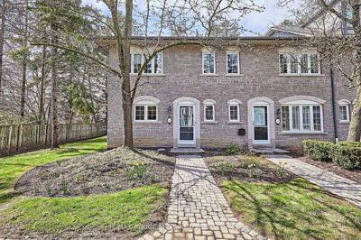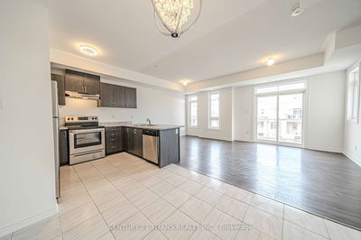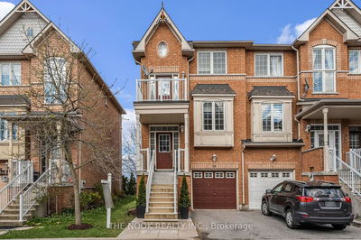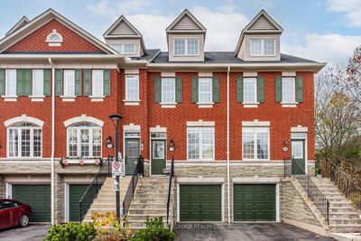Discover Your Dream Townhouse, With A Gorgeous Ravine Lot. This Beautiful 4 Bedroom, 4 Bath, End Unit Townhouse, Sits On A Quiet Family Friendly Cul-De-Sac, Tucked Away In The Desirable Woodland Community. Immerse Yourself In The Relaxation Of Your Own Private Deck, As You Enjoy Unobstructed Views Of The Ravine And Take In The Evening Sunset. The Well Appointed Main Floor Offers 9 Ft Ceilings And A Seamless Open Concept, That Is Perfect For Entertaining, Stunning Views And Lots Of Natural Light. Cozy Up In The Large Primary, With A Reading Or Exercise Nook, Bay Windows, Ensuite Bath And Walk-In Closet. The Fully Finished Basement Offers Even More Versatility With A Guest Suite, Gas Fireplace, Full Bath And Walk Out Patio. Step Outside To A Fenced Yard, Lined With Mature Trees, Trails And Calm Streams. Located In One Of Pickering's Most Sought After Neighbourhoods, You'll Find Yourself Just Moments Away From Schools, Restaurants, Shopping, Pickering Town Center, Petticoat Creek Conservation Park, Rouge National Park, Toronto Zoo, The 401 And Rouge Hill Go.
Property Features
- Date Listed: Wednesday, May 15, 2024
- City: Pickering
- Neighborhood: Woodlands
- Major Intersection: Whites/Kingston
- Full Address: 27-575 Steeple Hill, Pickering, L1V 7E4, Ontario, Canada
- Living Room: O/Looks Ravine, Combined W/Dining, Hardwood Floor
- Kitchen: Stainless Steel Appl, Breakfast Bar, Ceramic Floor
- Listing Brokerage: The Nook Realty Inc. - Disclaimer: The information contained in this listing has not been verified by The Nook Realty Inc. and should be verified by the buyer.

