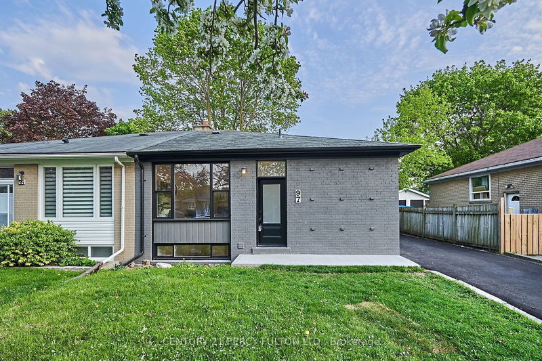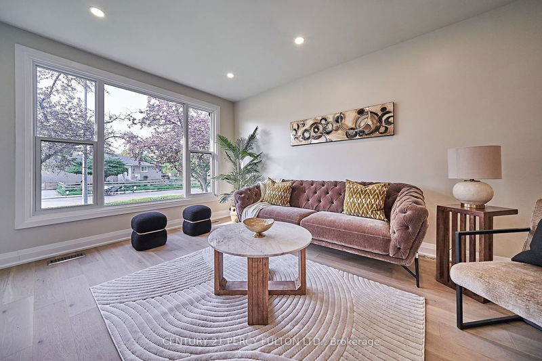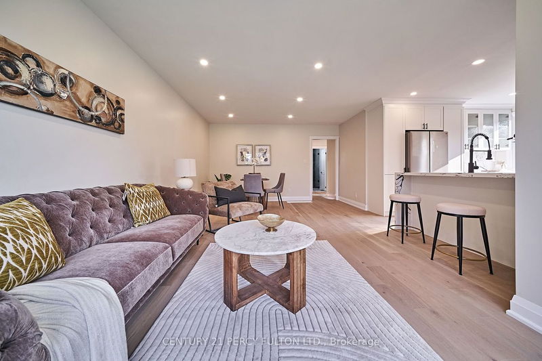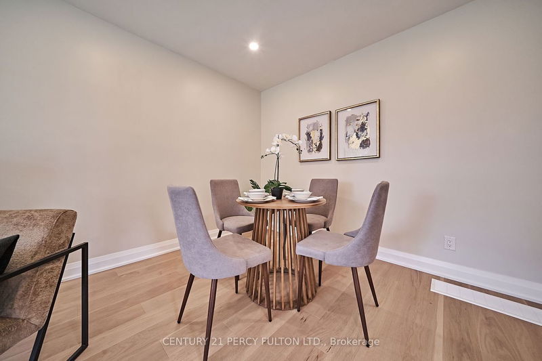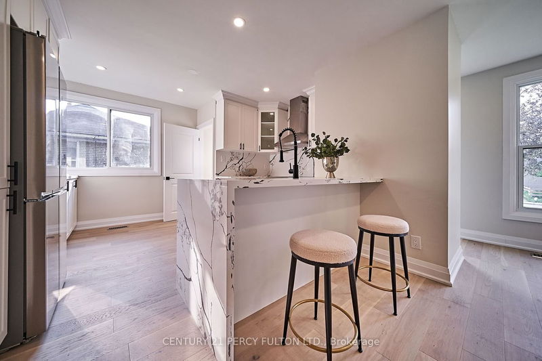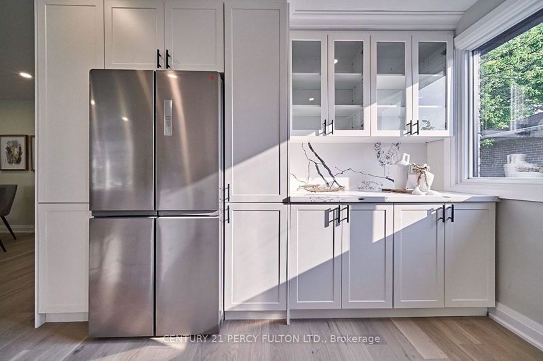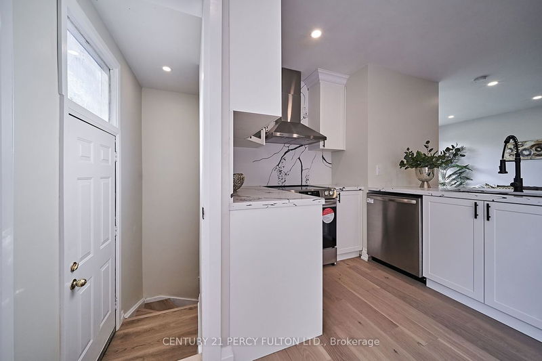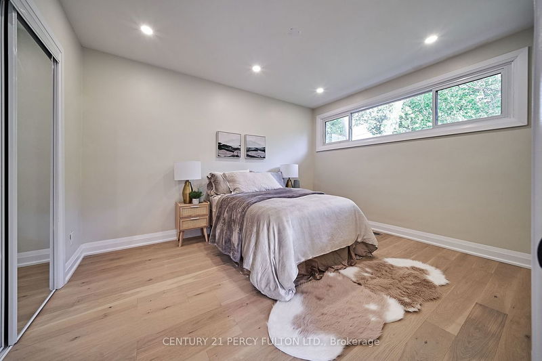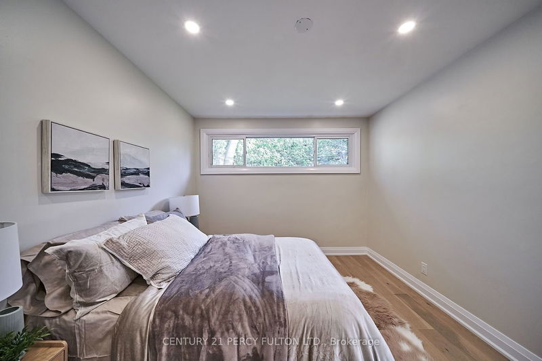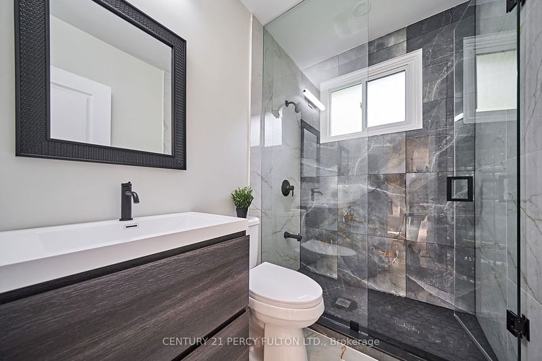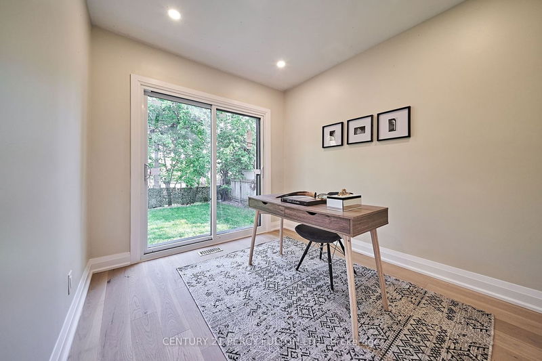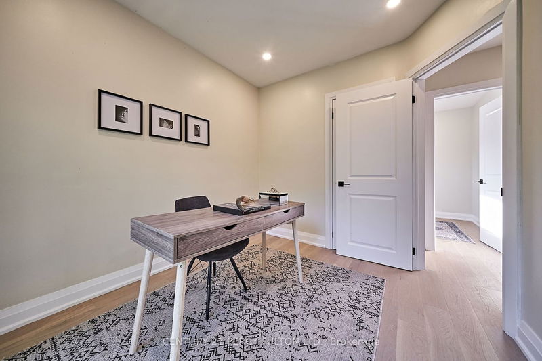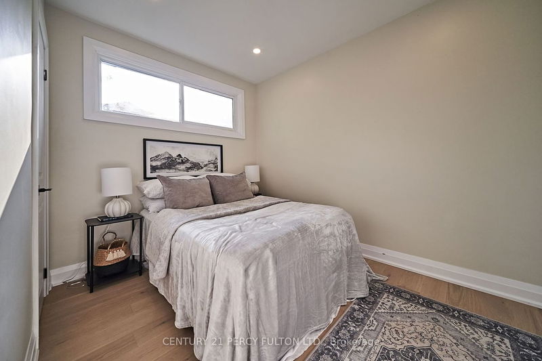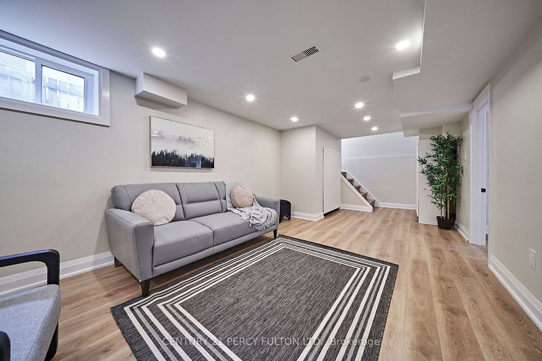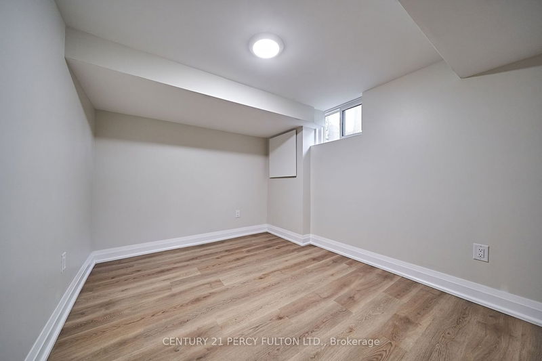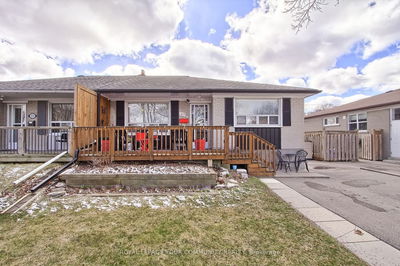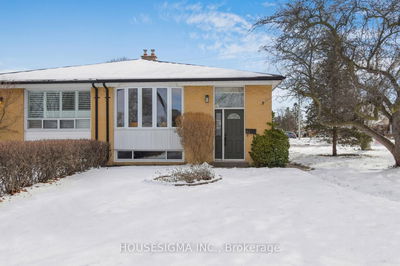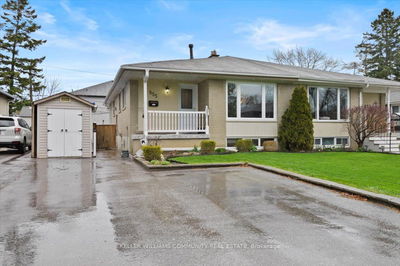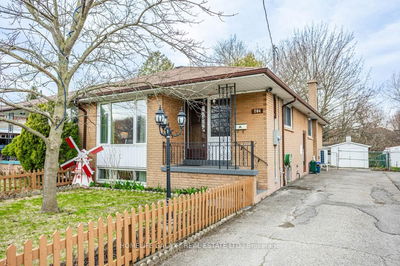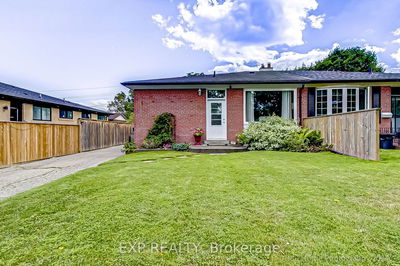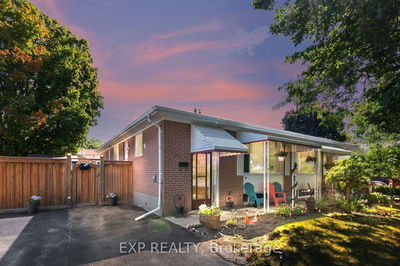Welcome to this stunning, newly renovated home that features modern elegance and functionality. Step into the open concept layout that seamlessly connects the living, dining, and kitchen areas, creating a spacious and inviting atmosphere perfect for both daily living and entertaining. The heart of the home, the kitchen, boasts luxurious quartz countertops, a sleek breakfast bar, and top-of-the-line stainless steel appliances. Pot lights illuminate the space, highlighting the modern finishes and meticulous attention to detail throughout the house. sophistication to the contemporary design. Each room is enhanced with pot lights, ensuring a bright and airy feel. The newly upgraded washrooms offer modern luxury, featuring stylish fixtures and elegant tile work that exudes comfort and sophistication. Descend to the basement, where you'll find a separate entrance leading to a fully finished in-law suite with 2 spacious bedrooms. This versatile space offers rental potential, making it an ideal option for extended family, guests, or additional income. This home is more than just a place to live; it's a lifestyle. With its prime location, modern upgrades, and versatile living spaces, it offers unparalleled comfort and convenience. Don't miss the opportunity to make this exquisite property your own.
Property Features
- Date Listed: Wednesday, May 15, 2024
- City: Ajax
- Neighborhood: South East
- Major Intersection: Burcher Rd & Bayly St E
- Full Address: 97 Hurley Road, Ajax, L1S 1N5, Ontario, Canada
- Kitchen: Stainless Steel Appl, Open Concept, Quartz Counter
- Living Room: Combined W/Dining, Window
- Kitchen: Combined W/Dining, Stainless Steel Appl
- Living Room: Bsmt
- Listing Brokerage: Century 21 Percy Fulton Ltd. - Disclaimer: The information contained in this listing has not been verified by Century 21 Percy Fulton Ltd. and should be verified by the buyer.


