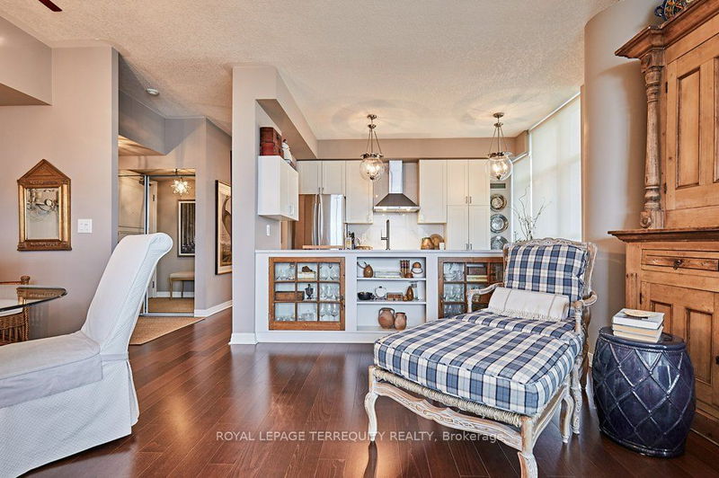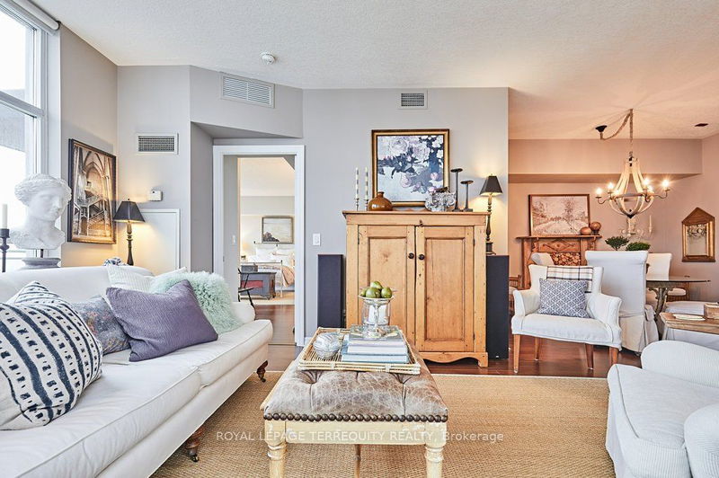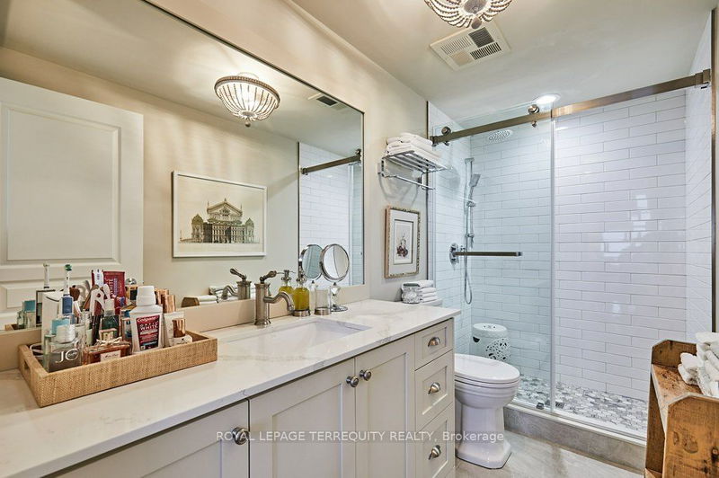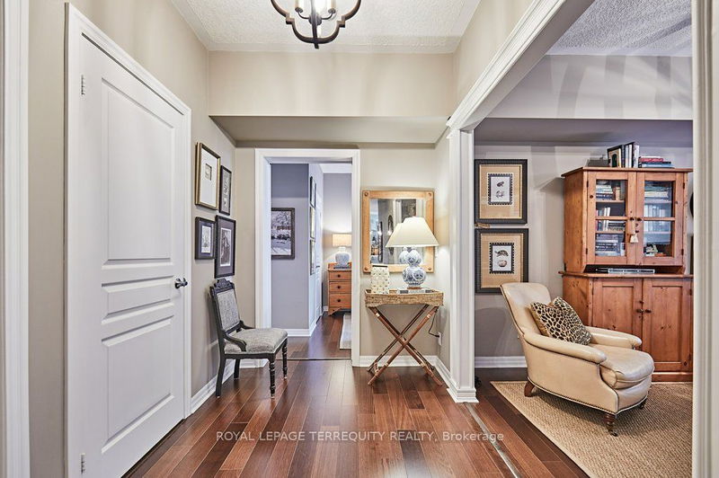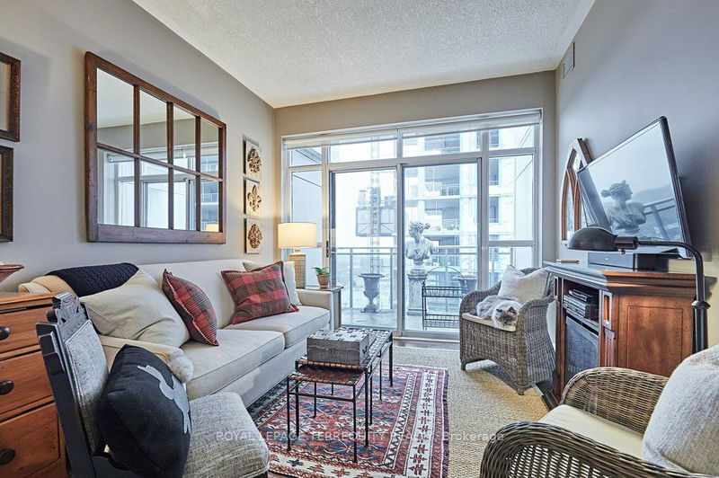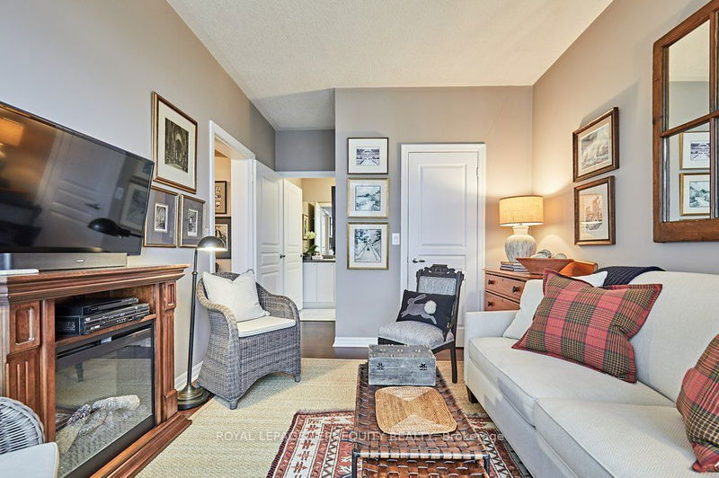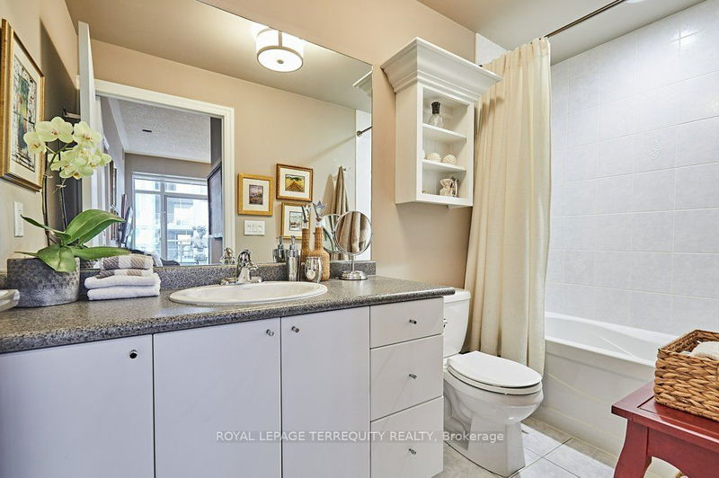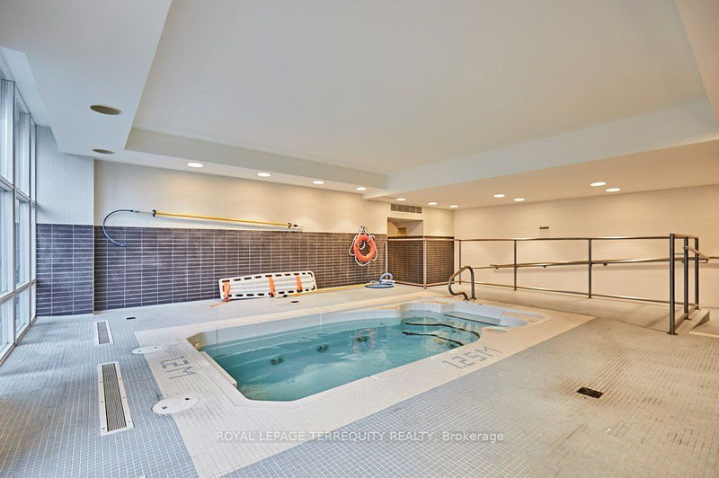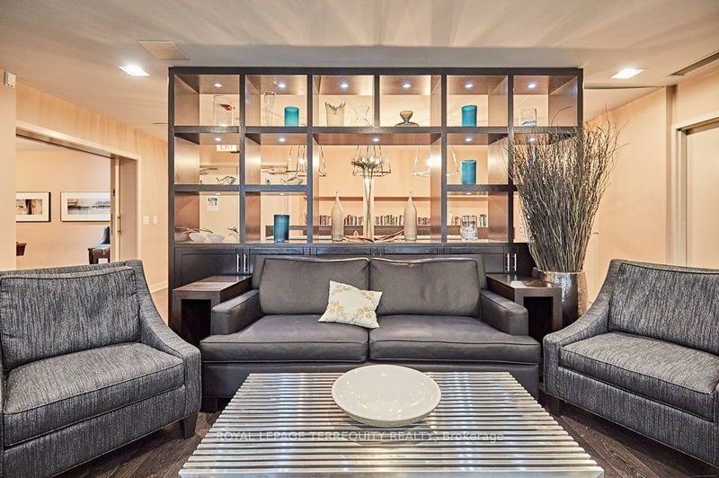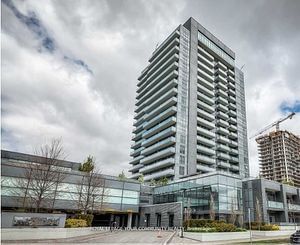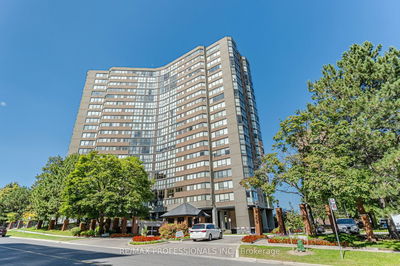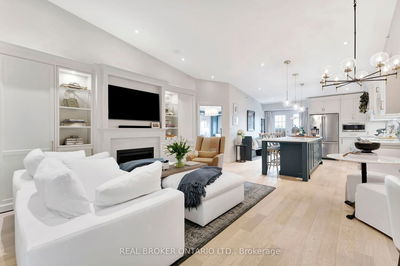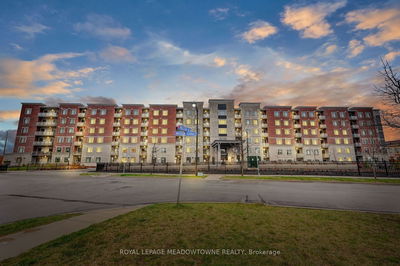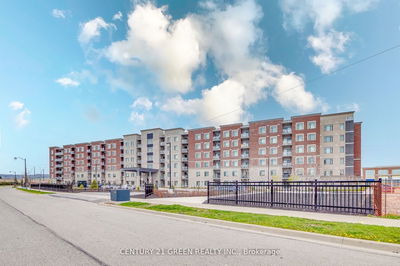Steps to the GO Train, Transit, Shopping, Waterfront Walking Trails, Whitby Marina, Iroquois Sports Complex, and Parks! Easy Commute to Toronto via 401/412/407. Beautifully renovated Executive Condo Penthouse with an amazing wall of windows with sunset views to the west! Approximately 1546 sf plus 281 sf of a wrap-around balcony with full sun for gardening or entertaining family and friends! Stunning Designer Renovations to include a renovated kitchen with quartz counters, a dining nook, 2 spacious bedrooms with renovated ensuites and walk-in closets. 3rd bedroom is currently used as a den. Renovated powder room and Ensuite Laundry. It also includes 2 underground parking spaces. The Port Whitby area is a busy hub with year-round activities for the whole family. Five-minute stroll to the Lakefront. Two-minute walk to the GO Train for Commuters.
Property Features
- Date Listed: Tuesday, May 14, 2024
- Virtual Tour: View Virtual Tour for 1102-1600 Charles Street E
- City: Whitby
- Neighborhood: Port Whitby
- Full Address: 1102-1600 Charles Street E, Whitby, L1N 0G4, Ontario, Canada
- Living Room: Hardwood Floor, Window Flr to Ceil, W/O To Balcony
- Kitchen: Hardwood Floor, B/I Dishwasher, Renovated
- Listing Brokerage: Royal Lepage Terrequity Realty - Disclaimer: The information contained in this listing has not been verified by Royal Lepage Terrequity Realty and should be verified by the buyer.







