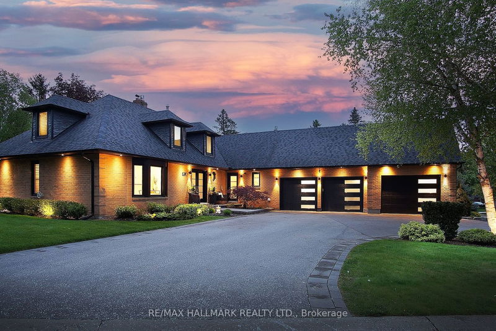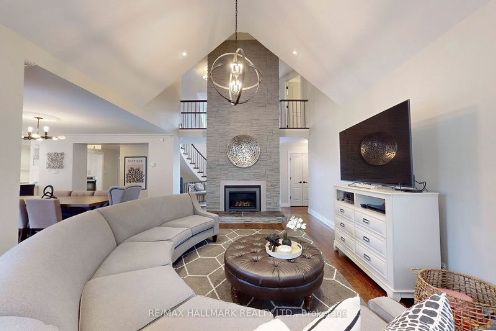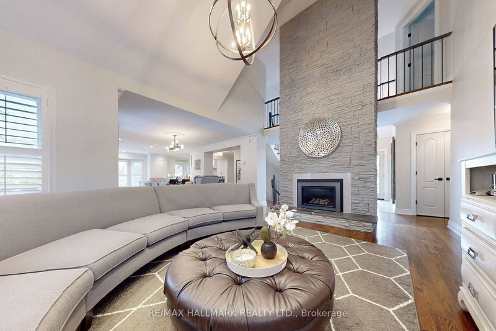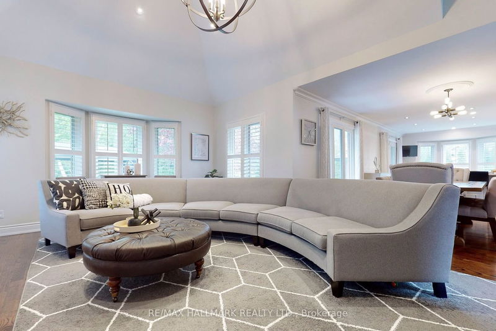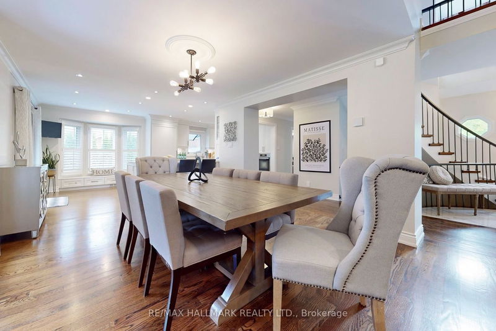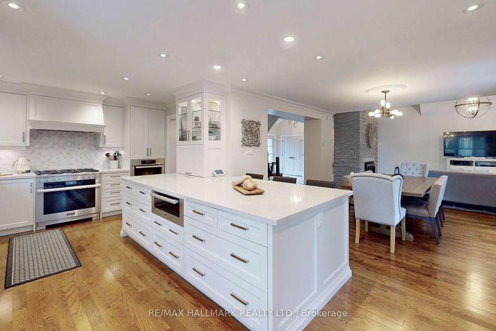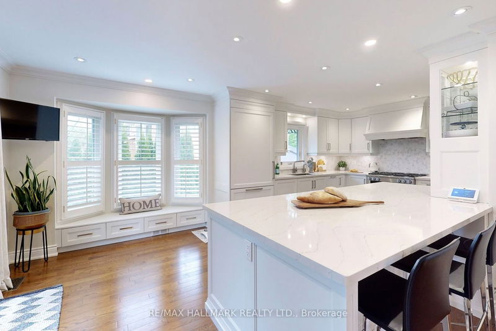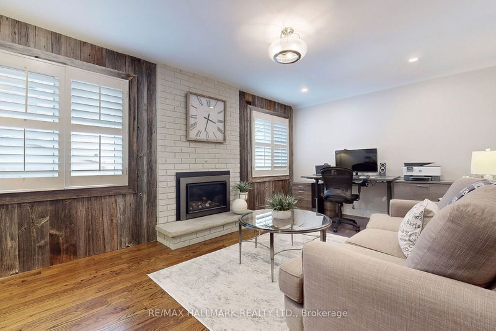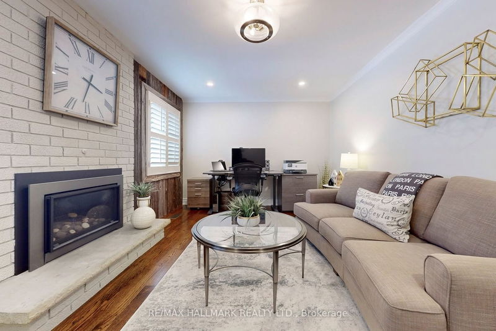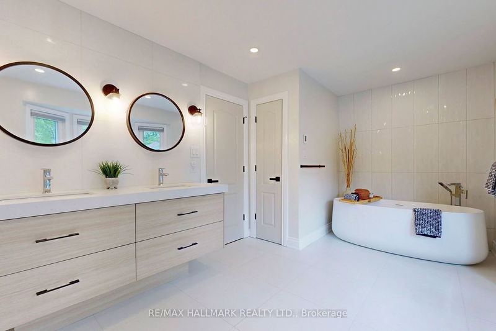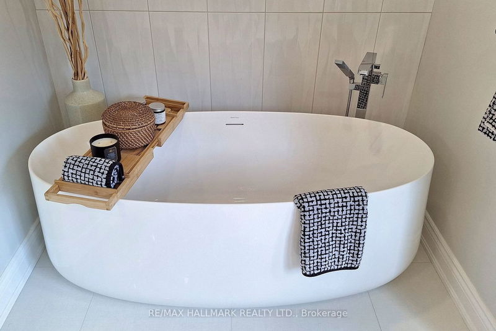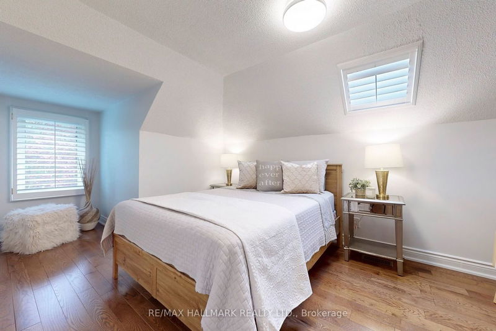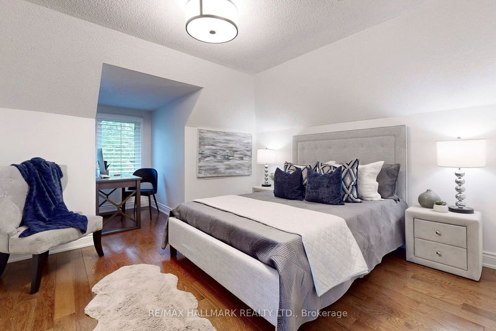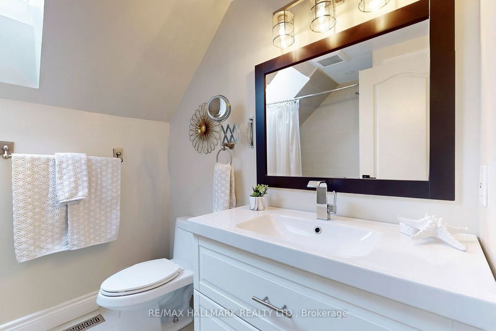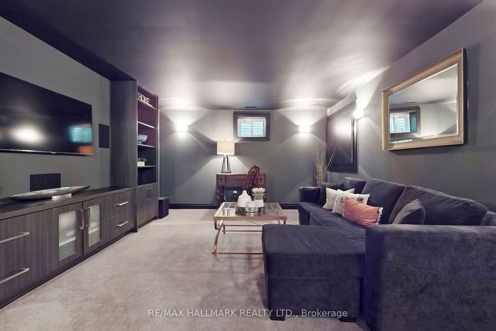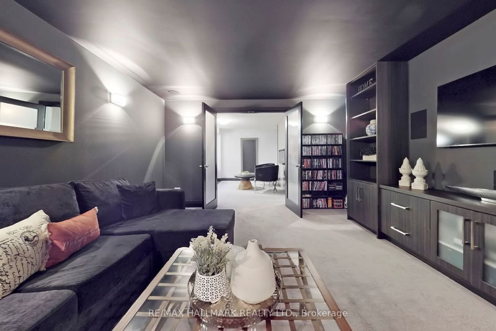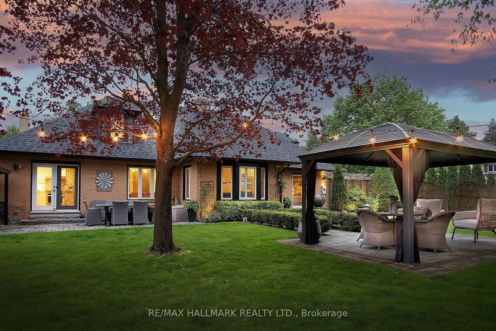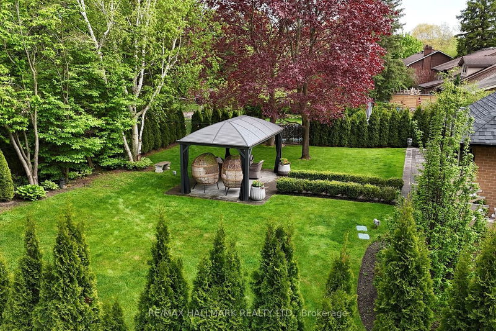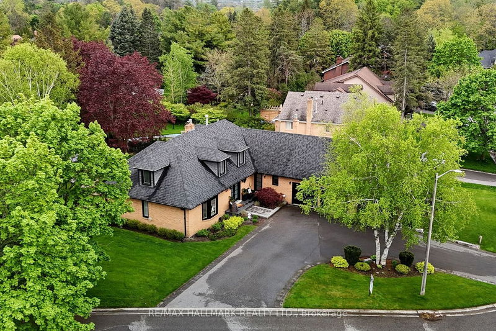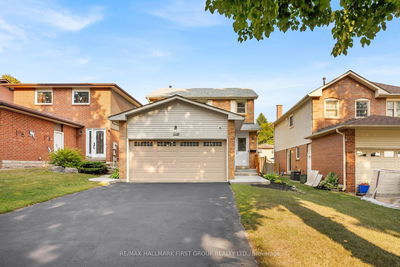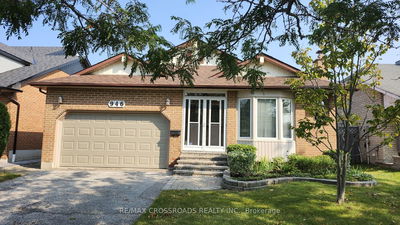BREATHTAKING & STUNNING! Located in the sought after "ENCLAVES OF MAPLE RIDGE" neighbourhood-This bungaloft offers over 2800 SF of BEAUTY+ finished basement on a Gorgeous Pie-Shape Lot that widens to Approx 124" at rear. Features/upgrades include an Olympic CUSTOM kitchen w/CAMBRIA counters & MIELE B/I appliances, Spoil yourself in the RENOVATED 5pc SPA-LIKE primary bathroom w/HEATED FLOORS, renovated 2pc bathroom, VAULTED CEILING in Livingroom w/FLOOR TO CEILING FIREPLACE, Finished basement w/Rec room, electric fireplace, media room, wet bar/kitchen, exercise room, playroom, storage area & 3pc bathroom. Lots of closets/Storage. Main floor laundry. The Exterior is a SHOWPIECE-featuring interlocking brick walkways & patio, GAZEBO plus separate BBQ gazebo, private patio off primary bedroom, exterior lighting, EXTENSIVE LANDSCAPING with mature cedars & manicured lawns, sprinkler system-this OUTDOOR RETREAT is perfect for enjoyment & entertaining this summer! The TRIPLE CAR GARAGE w/Loft area & circular driveway is massive bonus for any car enthusiast.
Property Features
- Date Listed: Thursday, May 16, 2024
- Virtual Tour: View Virtual Tour for 1270 Abbey Road
- City: Pickering
- Neighborhood: Liverpool
- Major Intersection: Liverpool/Rigby/Finch
- Full Address: 1270 Abbey Road, Pickering, L1X 1W4, Ontario, Canada
- Living Room: Hardwood Floor, Floor/Ceil Fireplace, Gas Fireplace
- Kitchen: Renovated, Breakfast Bar, W/O To Yard
- Family Room: Combined W/Office, Gas Fireplace, Hardwood Floor
- Listing Brokerage: Re/Max Hallmark Realty Ltd. - Disclaimer: The information contained in this listing has not been verified by Re/Max Hallmark Realty Ltd. and should be verified by the buyer.

