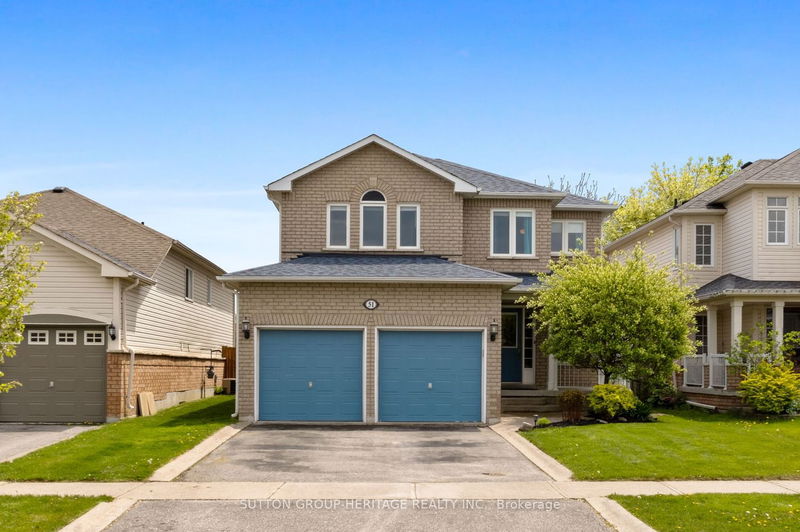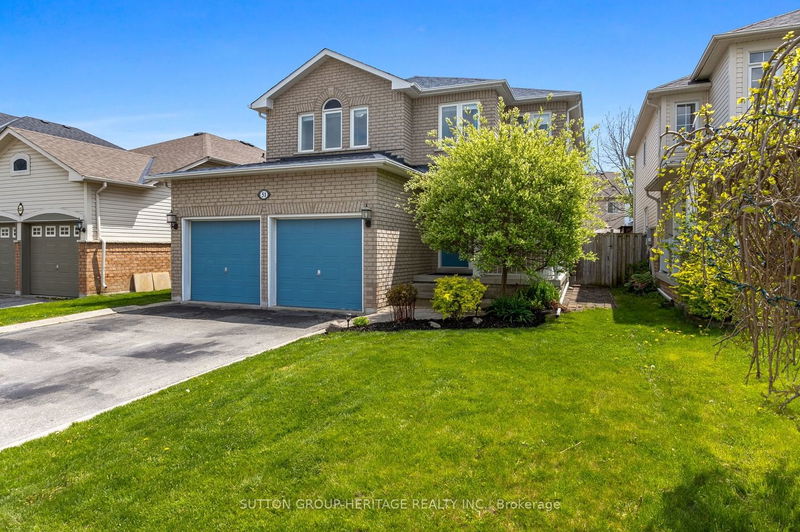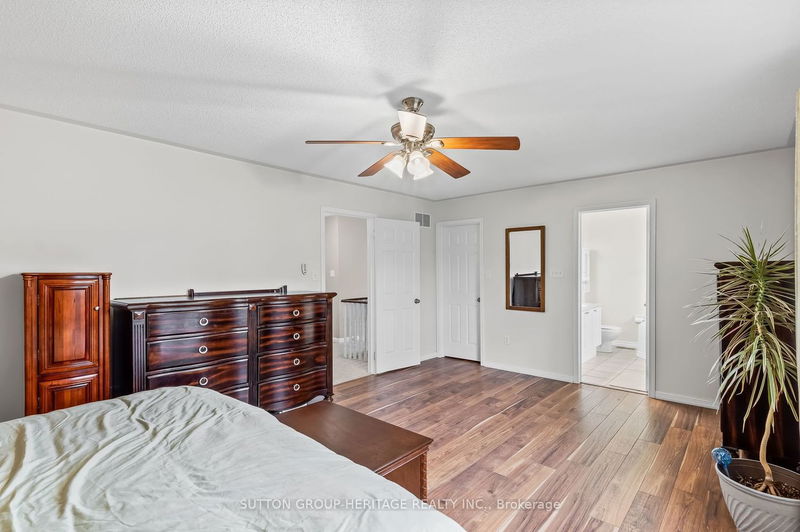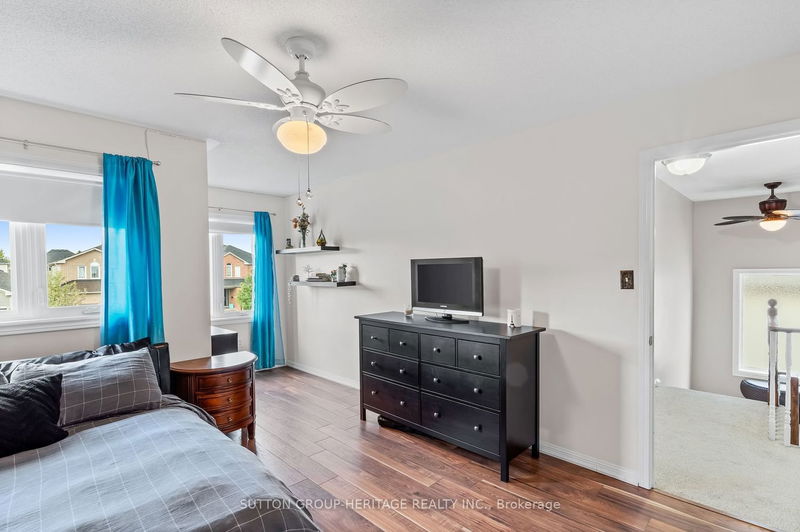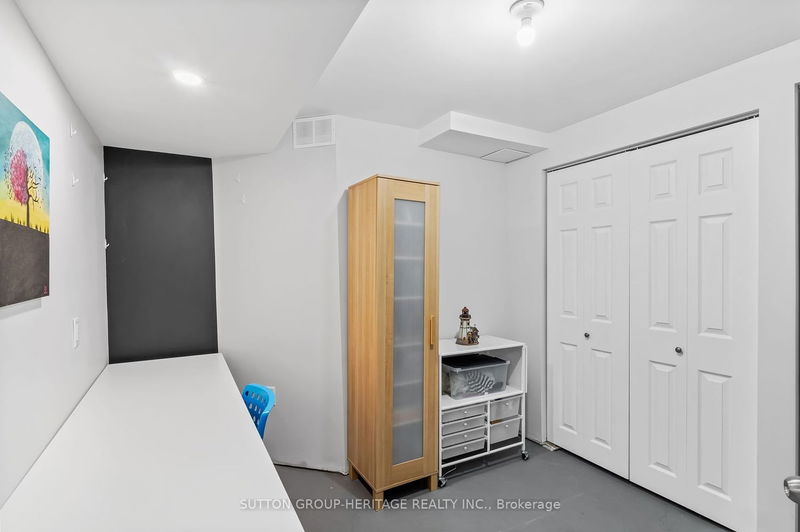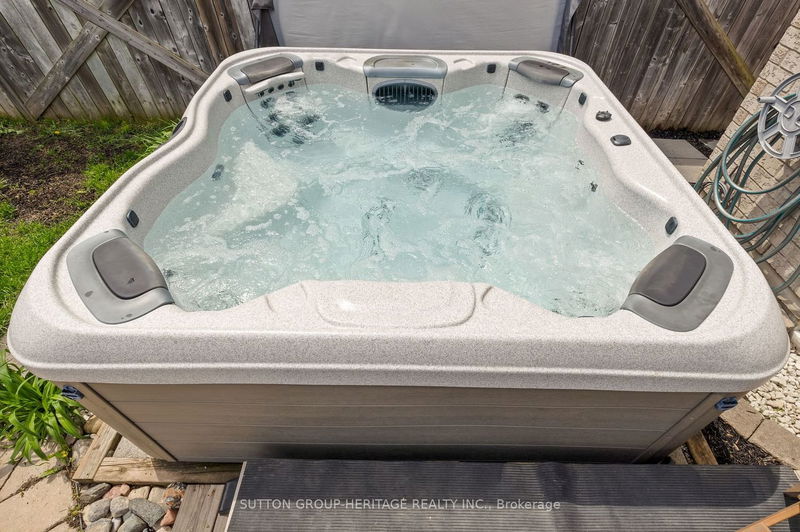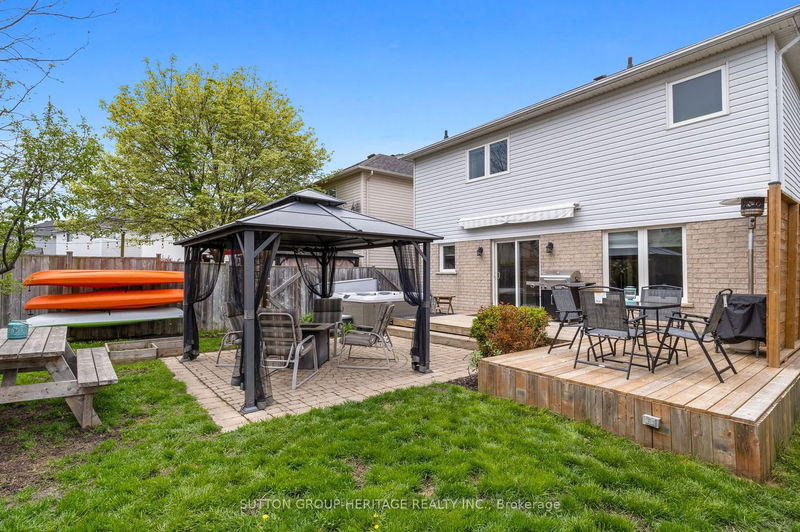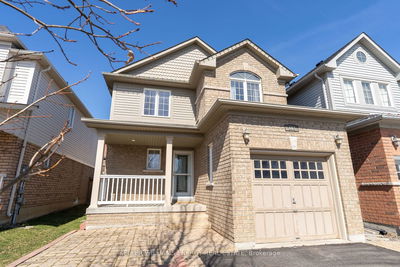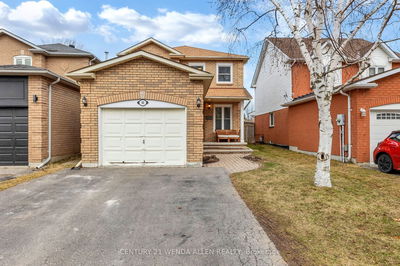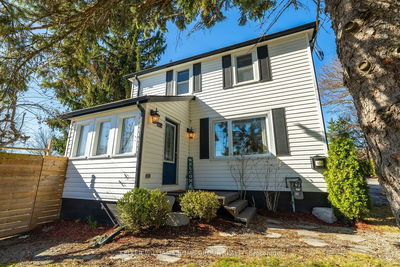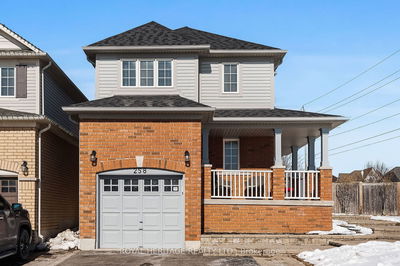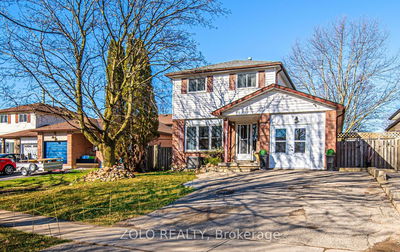Hey!..STOP the car. If you are looking for a 3 bedroom home in a sought after neighbourhood in Historic Bowmanville, you just found it. The perfect blend of comfort and convenience. This home is 1900 sq ft+ and features a large main floor Dining area with gas fireplace for family gatherings, 2 piece powder room and an open concept kitchen and Living room with a sliding glass walk out to your private backyard oasis. Lets go upstairs to view 3 large bedrooms & two 4 piece baths. The large primary bedroom includes a walk in closet, 4 piece ensuite with soaker tub & separate shower. Access BOTH your 2 car garage and the full finished basement from your main floor laundry room. Venture downstairs and enjoy family time in your Recreation/Game room. Also on the lower level is a large 2 piece bath (possible expansion), lots of storage, cold cellar and an office tucked away for privacy.
Property Features
- Date Listed: Thursday, May 16, 2024
- Virtual Tour: View Virtual Tour for 51 Scottsdale Drive
- City: Clarington
- Neighborhood: Bowmanville
- Full Address: 51 Scottsdale Drive, Clarington, L1C 5G6, Ontario, Canada
- Living Room: Laminate
- Kitchen: Ceramic Floor, Sliding Doors, W/O To Deck
- Listing Brokerage: Sutton Group-Heritage Realty Inc. - Disclaimer: The information contained in this listing has not been verified by Sutton Group-Heritage Realty Inc. and should be verified by the buyer.

