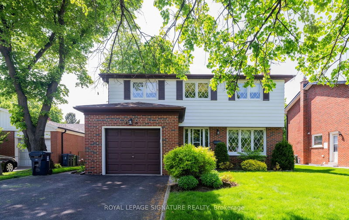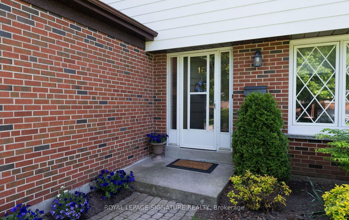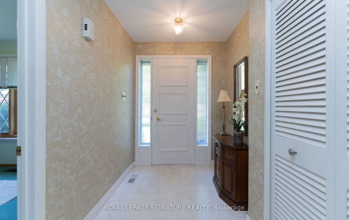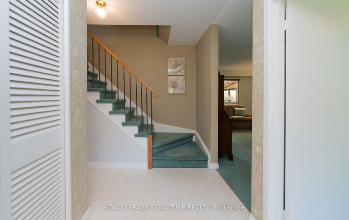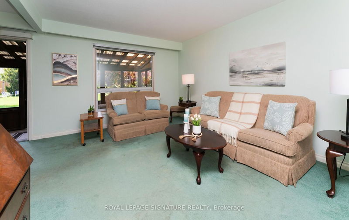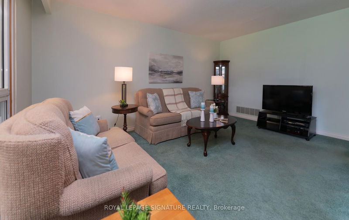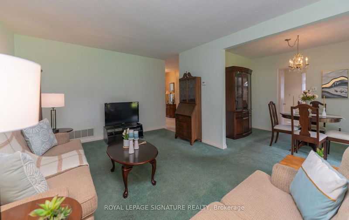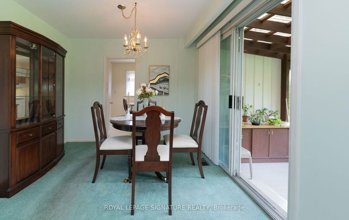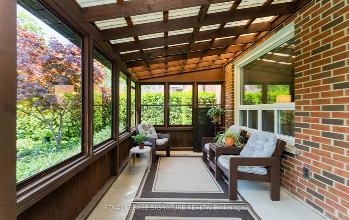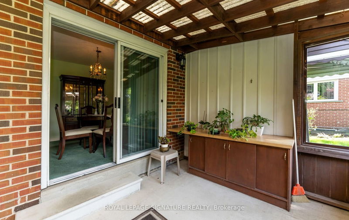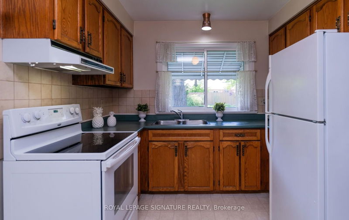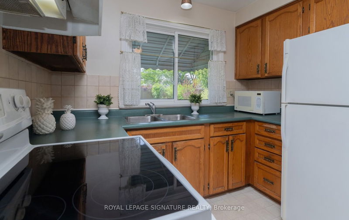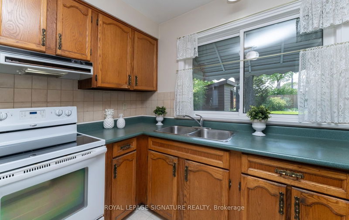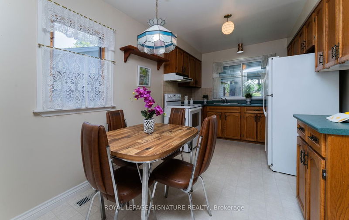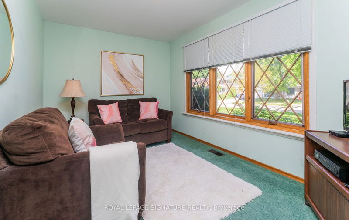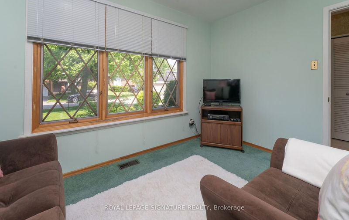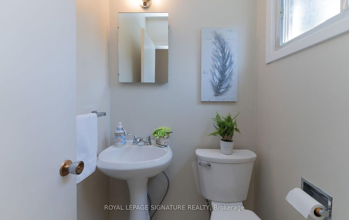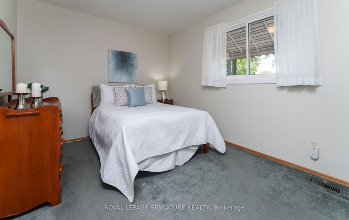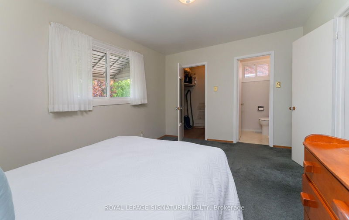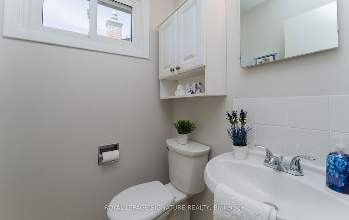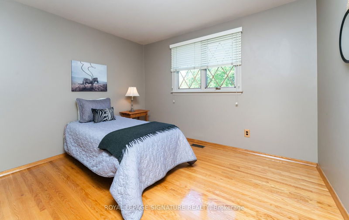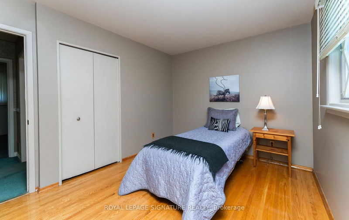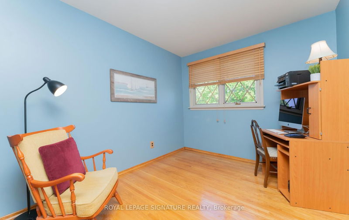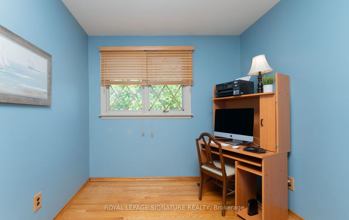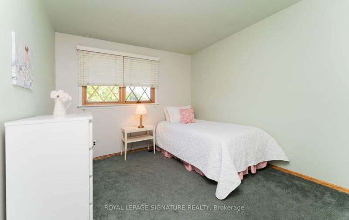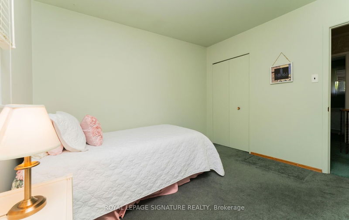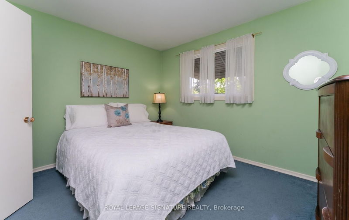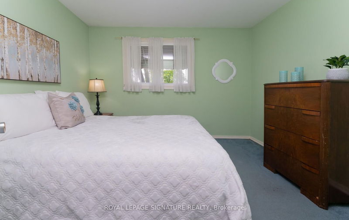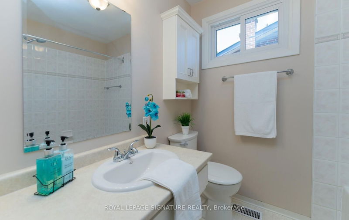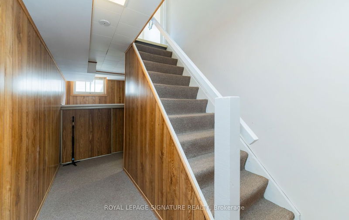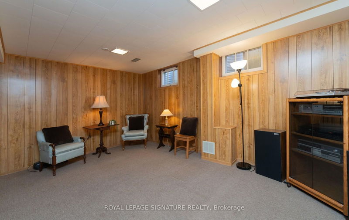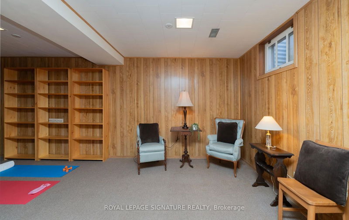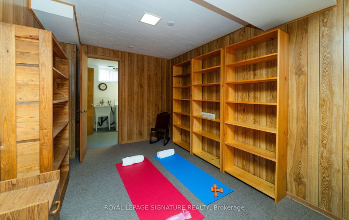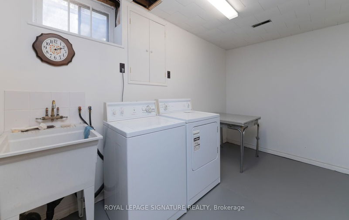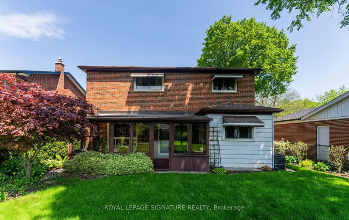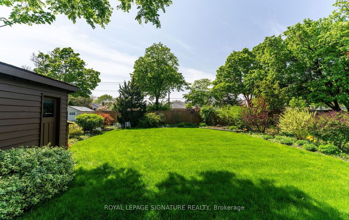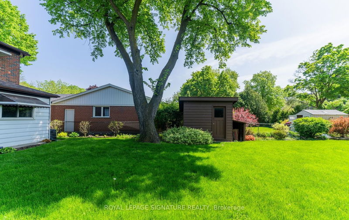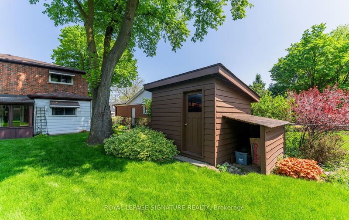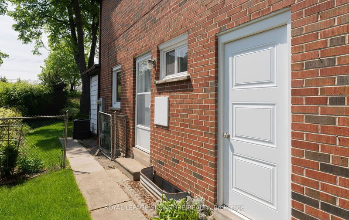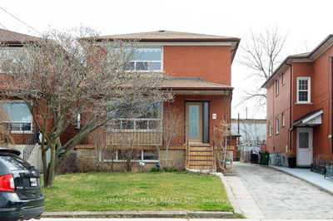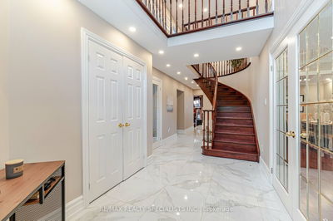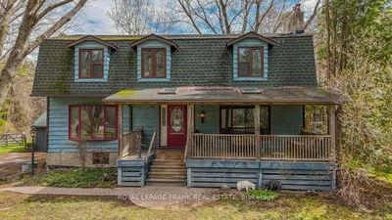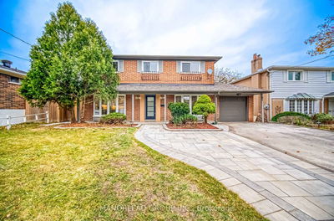Wow! The Hunt Is Over! The Home WAS THE MODEL HOME For The Subdivision! This Sun Filled Beauty Is Nestled On **A PREMIUM OVERSIZED LOT** In The Heart Of Prestigious "Sought After Bridlewood" The Property Rests On A Child Safe Cres, Meticulously Maintained & Cherished By It's Original & ONLY OWNERS For Over 61 Years! The Backyard Is THE ENVY OF THE AREA! It Feeds Into The TOP RANKED BRIDLEWOOD P.S. Huge Family Home With It's 5 Bedrooms (Description By Geowarehouse) Main Floor Family Room! Large Principal Rooms! This Family Home Boasts An Abundance Of Hardwood Flooring Throughout & Under Broadloom On Main Level & 2nd Floor Landing & Bedrooms! Primary Retreat Boasts A Huge Walk In Closet & Ensuite Overlooking The Amazing Backyard Oasis! Walk Out From Dining Room To Your Huge Enclosed Sun Room Addition, Which Can Be Enjoyed With A Morning Coffee Or An Evening Summer Glass Of Wine, Stargazing Rain Or Shine! The Magnificent & Exquisite Low Maintenance Lush Perennial Gardens Surround The Perimeter Of The Private Backyard -With NO NEIGHBOURS BEHIND YOU! Add A Pool, Or Enjoy As Is, Making Memories For Summer Family BBQ's! The Huge Recreation Room Is Perfect For Movie Nights & Relaxation, Grab The Popcorn and Invite Friends! There Is Ample Storage & Shelving In It's Large Furnace Room! Literally Steps To Bridlewood Park For Tons Of Family Recreation & Fun Including, Splash Pad, Tennis Courts, Children's Playground, Baseball, Golf & Tobogganing In Winter! Proximity ToThe Property Is Fabulous Shopping, Restaurants, Walking Trails, & It's Many Beautiful Parks! Move In For Summer & Enjoy All This Beautiful FAMILY HOME Has To Offer With Many Wonderful Neighbours & Young Growing Families! DON'T MISS THIS OPPORTUNITY! THERE IS ONLY ONE! & THE GARDEN IS THE ENY OF THE NEIGHBOURHOOD! & THE SUNROOM ADDITION IS THE ICING ON THE CAKE!
Property Features
- Date Listed: Friday, May 17, 2024
- City: Toronto
- Neighborhood: L'Amoreaux
- Major Intersection: Pharmacy/Huntingwood
- Living Room: Picture Window, Combined W/Dining, Broadloom
- Kitchen: Family Size Kitchen, Eat-In Kitchen, O/Looks Backyard
- Family Room: O/Looks Frontyard, Picture Window, Broadloom
- Listing Brokerage: Royal Lepage Signature Realty - Disclaimer: The information contained in this listing has not been verified by Royal Lepage Signature Realty and should be verified by the buyer.

