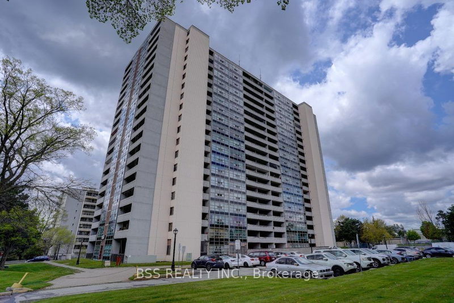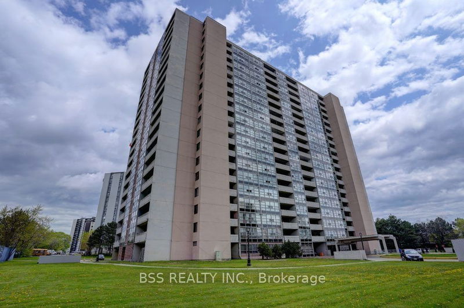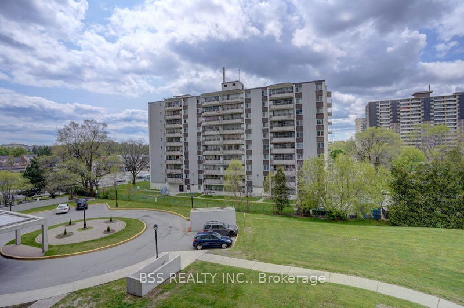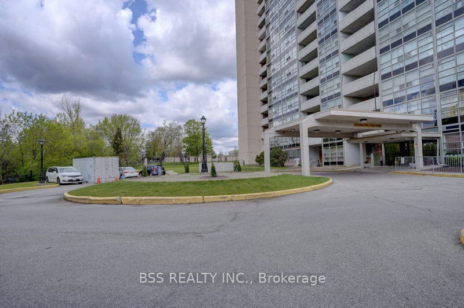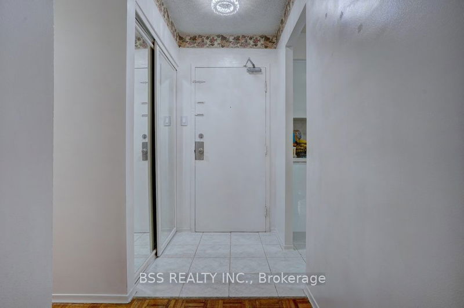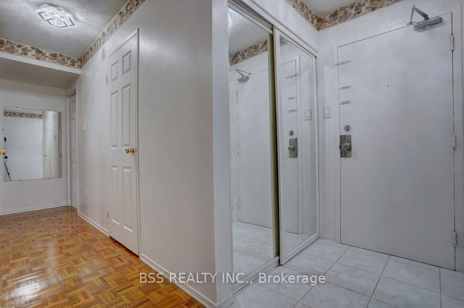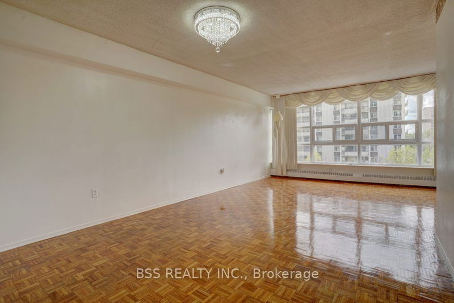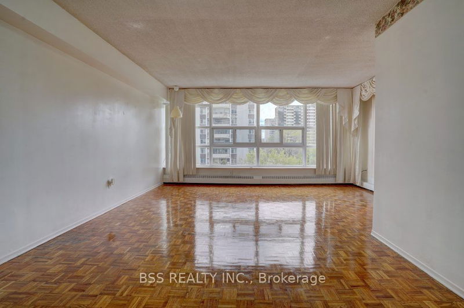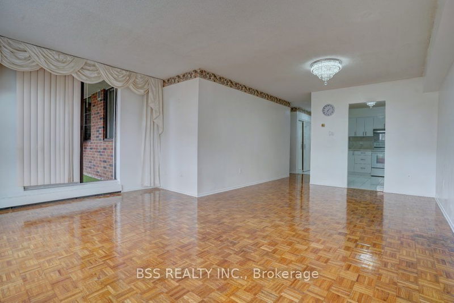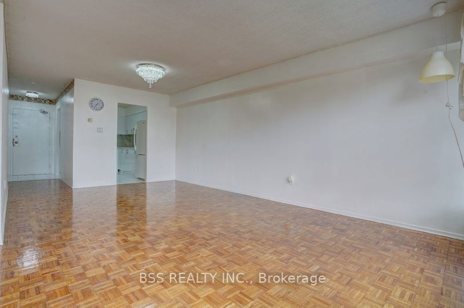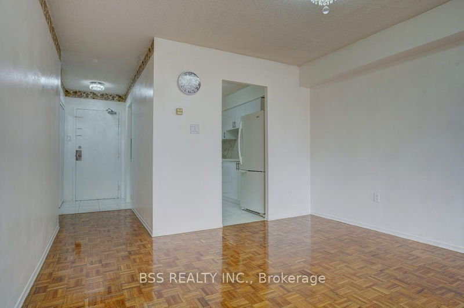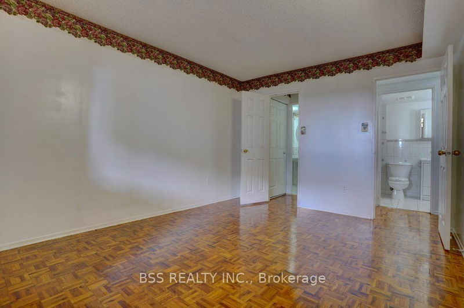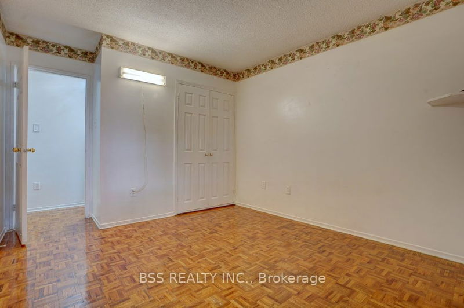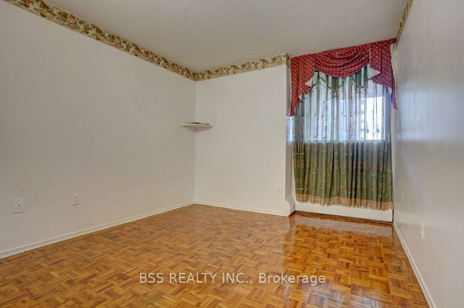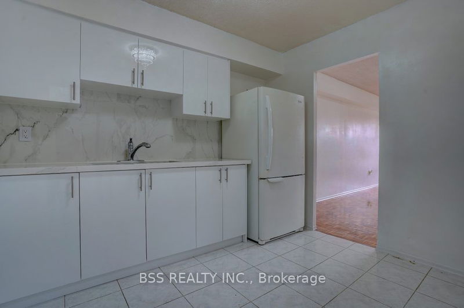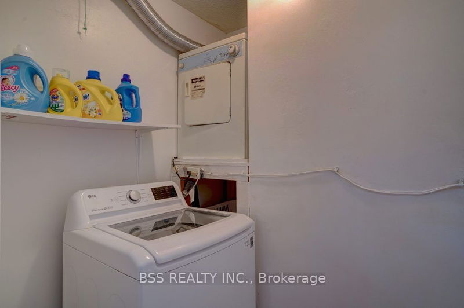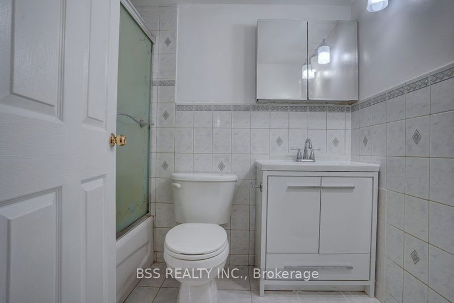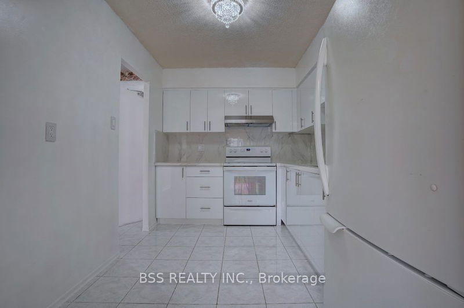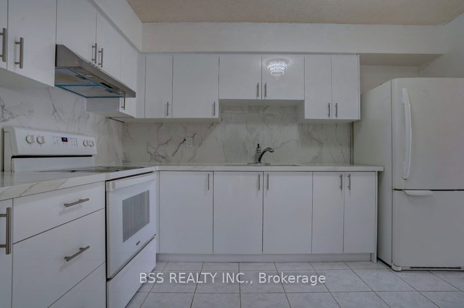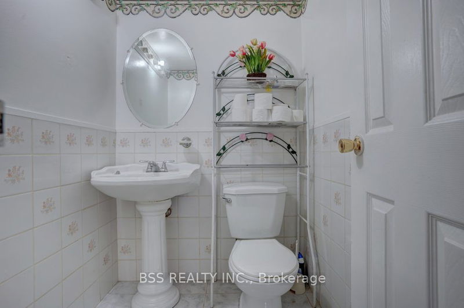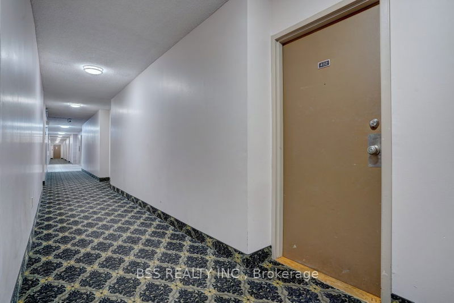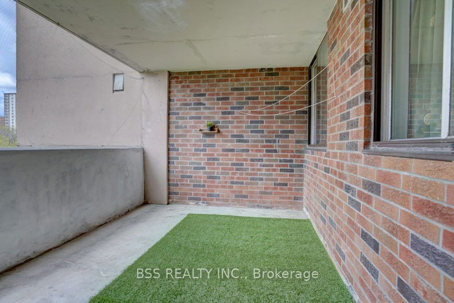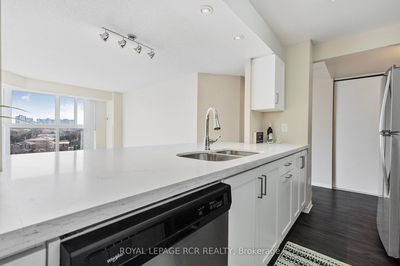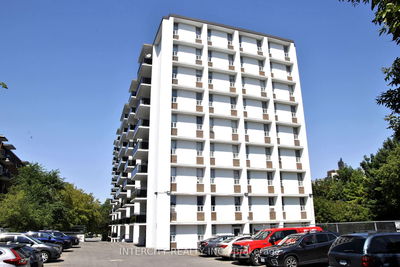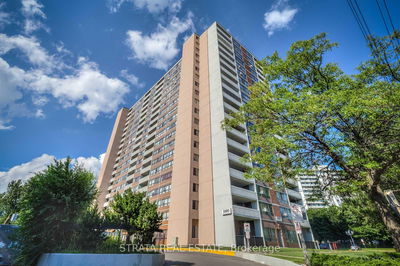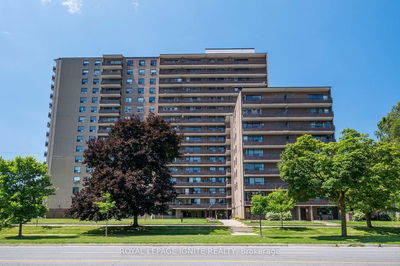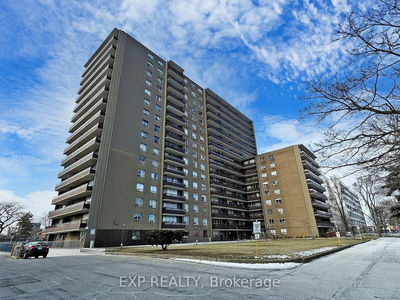Let me Welcome to your new home! This beautifully designed 2-bedroom, 2-bathroom condo offers a perfect blend of comfort, elegant lifestyle, and convenience. Perfectly located in a highly sought-after neighborhood, this unit boasts modern amenities and a beautiful layout that is ideal for both relaxation and entertaining for dwellers. The Spacious Living Area and dining area is flooded with natural light, creating a warm and inviting atmosphere. and a Brand new Modern Kitchen features sleek countertops, appliances, ample cabinet space perfect for casual dining. The master bedroom includes a large walk-in closet and a private En-suite bathroom with reasonable fixtures and finishes makes it appealing for all. A generous second bedroom with ample closet space, ideal for guests or family members. A well-appointed second bathroom, complete with modern sink and a stylish design. Enjoy your morning coffee or evening drinks on the private balcony, offering a peaceful outdoor space. A Convenient in-unit washer and dryer also part of the unit. Access to building amenities including a fitness center, swimming pool, and secure parking Close to public transportation, shopping centers, restaurants, a minute walk to school, parks. Easy access to major highways, making your commute a breeze.
Property Features
- Date Listed: Thursday, May 16, 2024
- Virtual Tour: View Virtual Tour for 402-3380 Eglinton Avenue E
- City: Toronto
- Neighborhood: Scarborough Village
- Full Address: 402-3380 Eglinton Avenue E, Toronto, M1J 3L6, Ontario, Canada
- Living Room: Combined W/Dining, Parquet Floor
- Kitchen: Ceramic Floor
- Listing Brokerage: Bss Realty Inc. - Disclaimer: The information contained in this listing has not been verified by Bss Realty Inc. and should be verified by the buyer.

