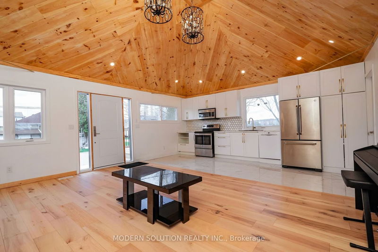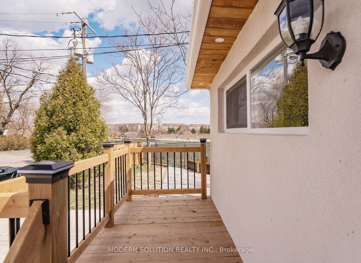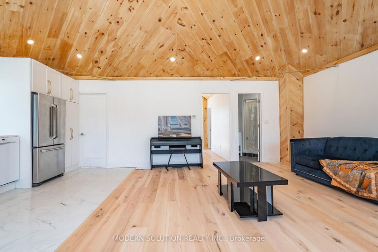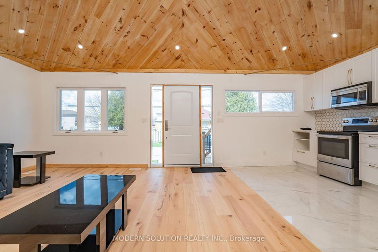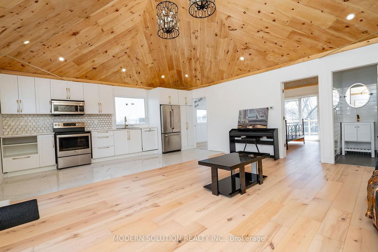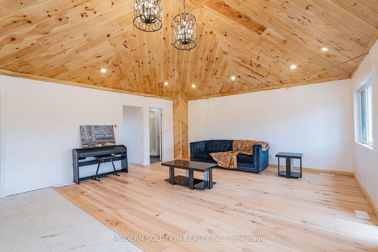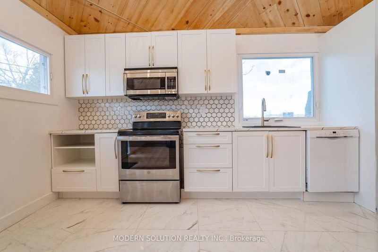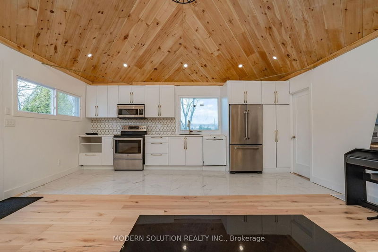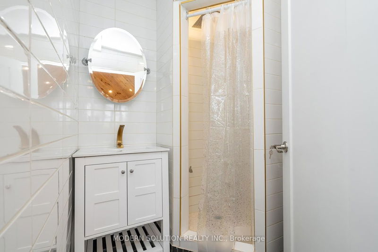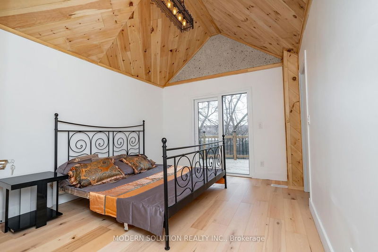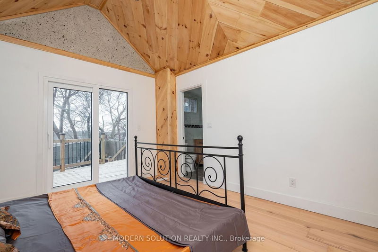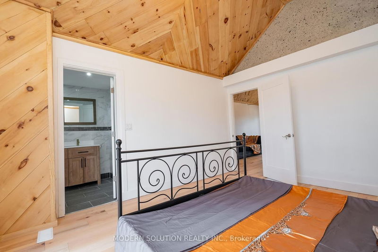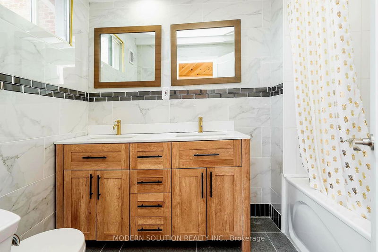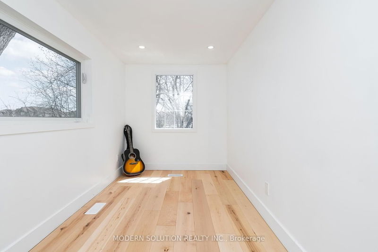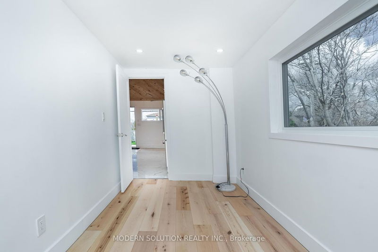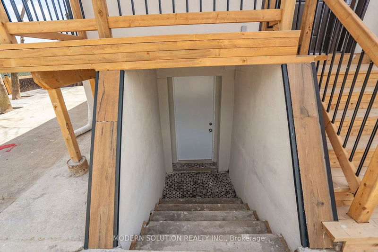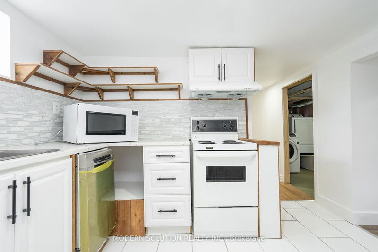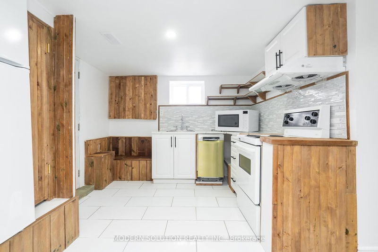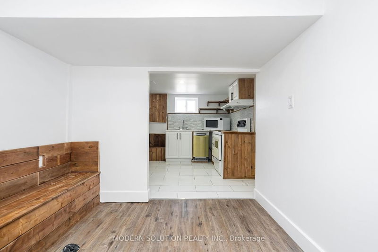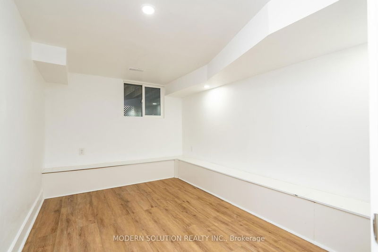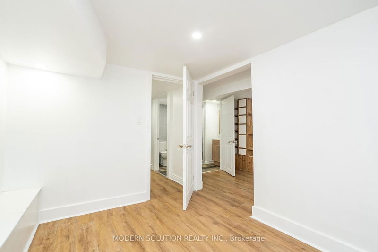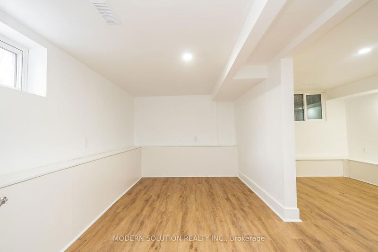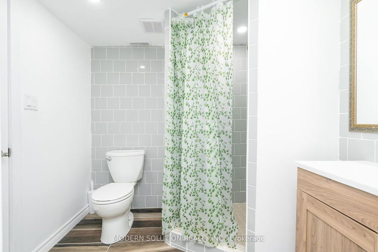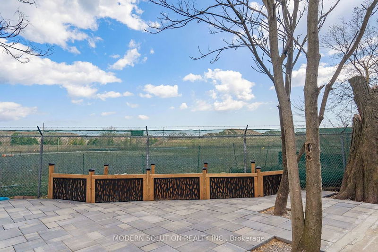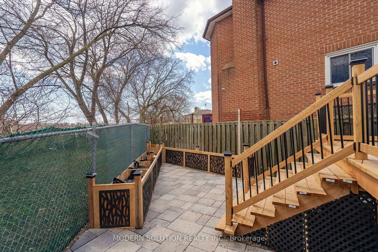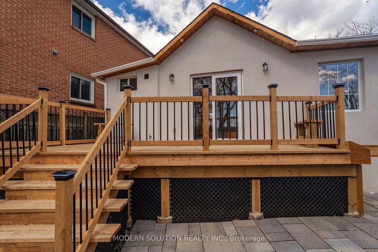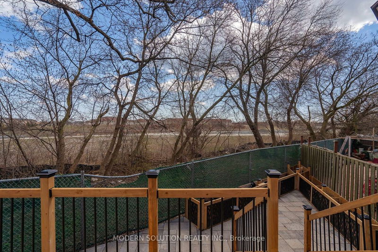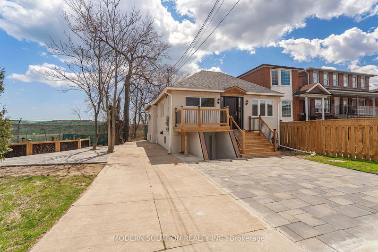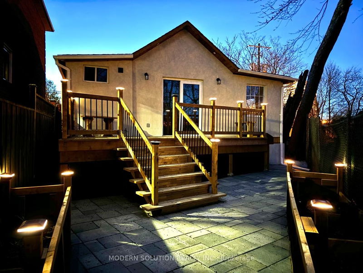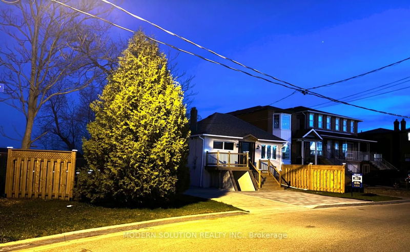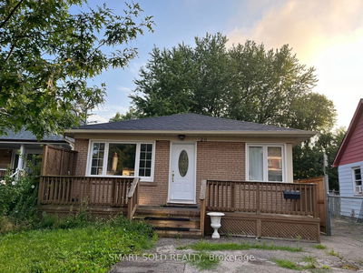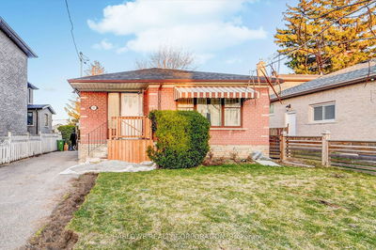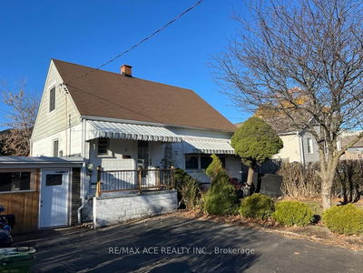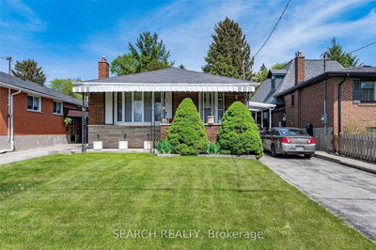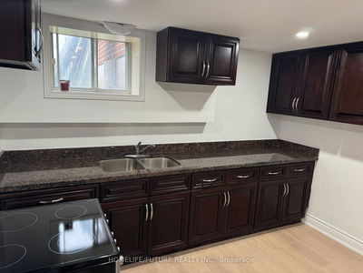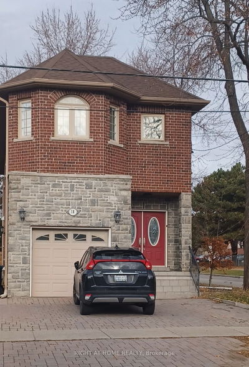The main level features 2 bedrooms, 2 bathrooms, and a laundry room, with a separate entrance to the basement that includes its own living space, kitchen, 2 bedrooms, 1 bathroom, and laundry facilities. The interior boasts a stunning Open Concept design, complete with a Customized Reinforced Pine Wood Cathedral Ceiling adorned with Chandeliers, Hardwood Flooring, Porcelain Tiles, a spacious Primary Bedroom with a 4-piece Ensuite and walkout to the deck. Additionally, there is an option for an extra room that can be used as a Bedroom, Office, or Den. The entire home has undergone professional renovations in 2023/2024, including updates to the A/C, Tankless Water Heater, Electrical system, Roof, Eavestroughs, Windows, Outdoor Pot & LED lights, parging all around, reinforced back & front decks, and completed Landscaping. The property also features a Stone Slab Walkway, Fence, and Custom Garden/Flower Bed Boxes for those who enjoy gardening.
Property Features
- Date Listed: Wednesday, May 22, 2024
- City: Toronto
- Neighborhood: Kennedy Park
- Major Intersection: Danforth / Midland
- Living Room: Main
- Kitchen: Main
- Living Room: Bsmt
- Listing Brokerage: Modern Solution Realty Inc. - Disclaimer: The information contained in this listing has not been verified by Modern Solution Realty Inc. and should be verified by the buyer.

