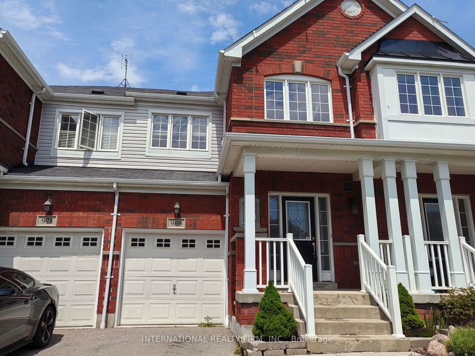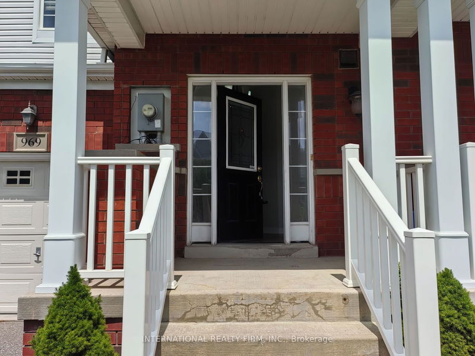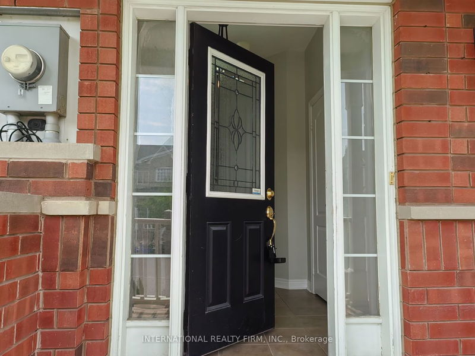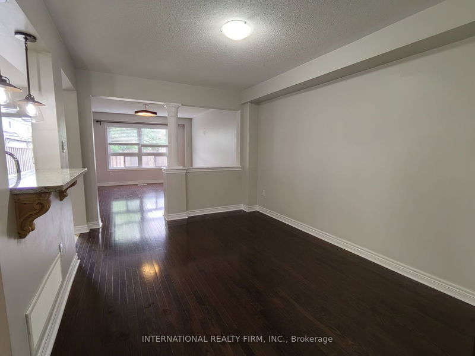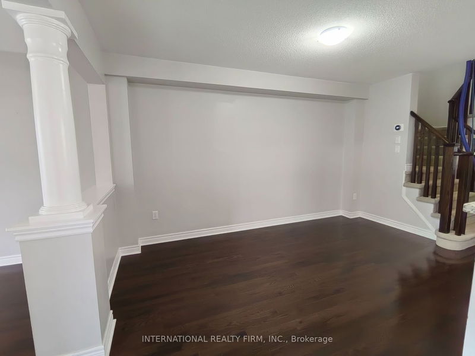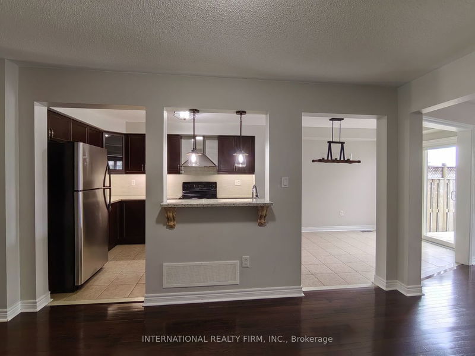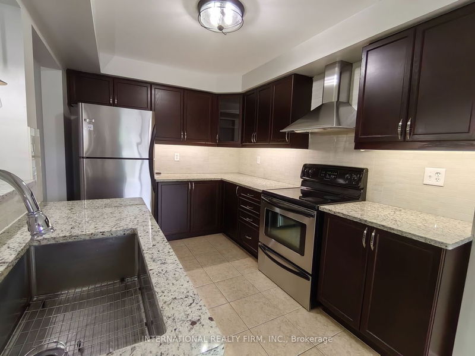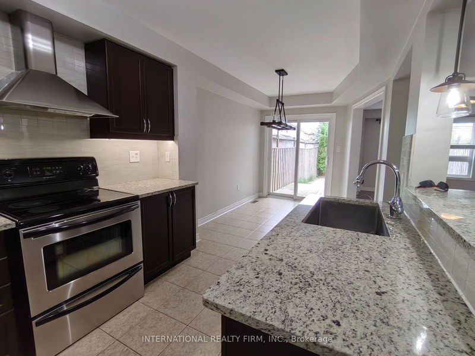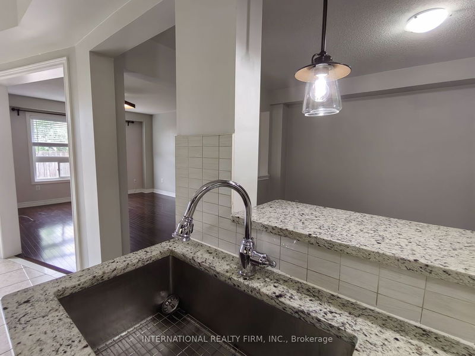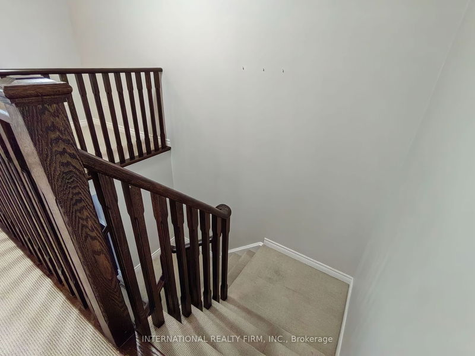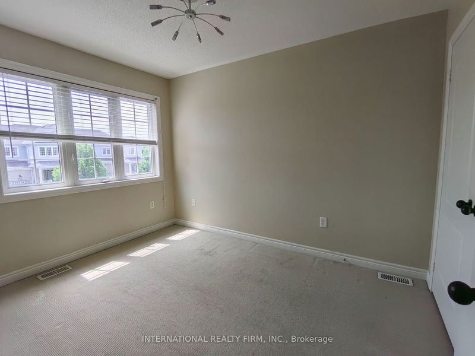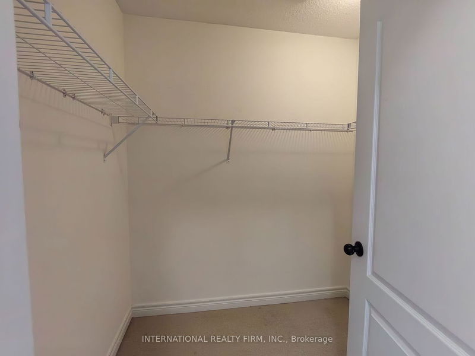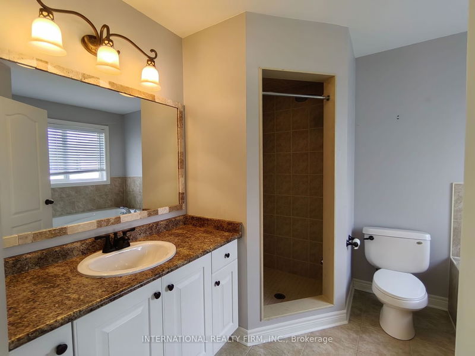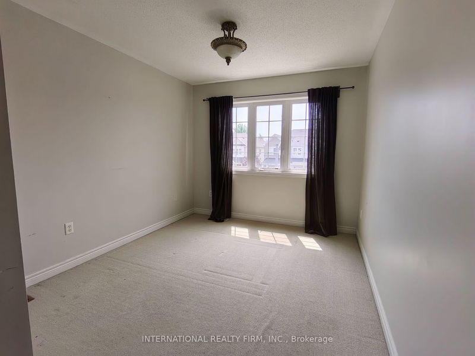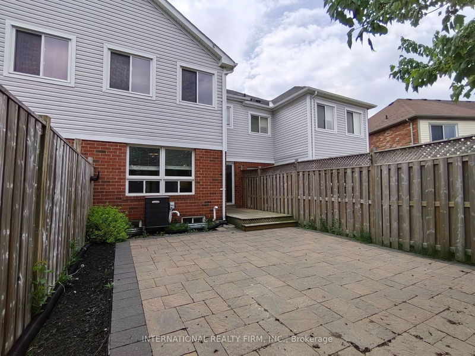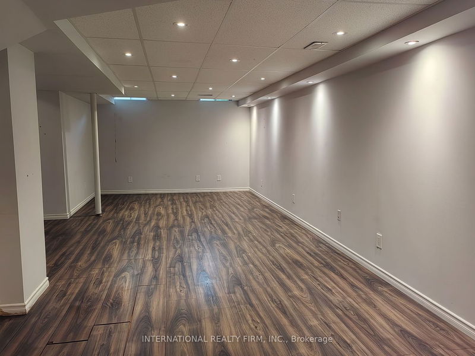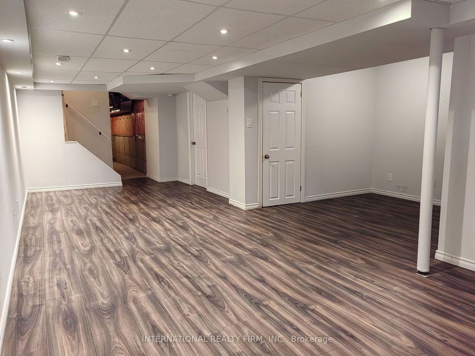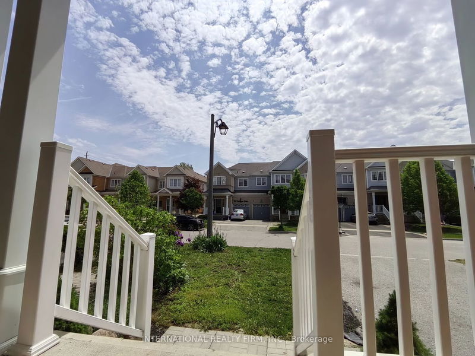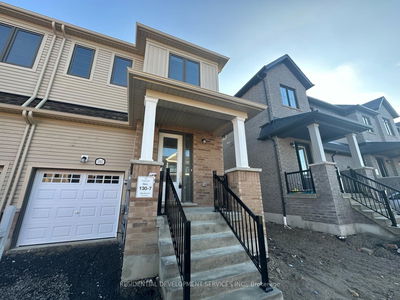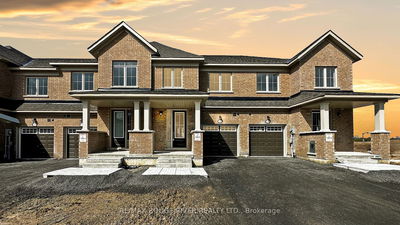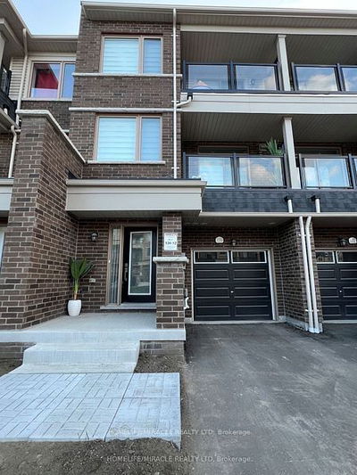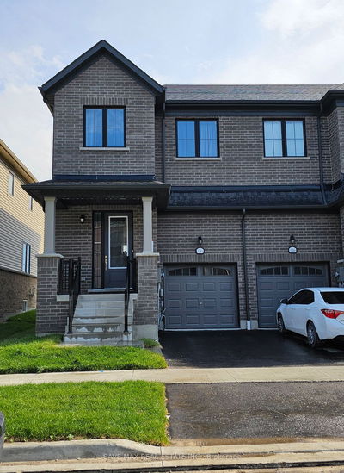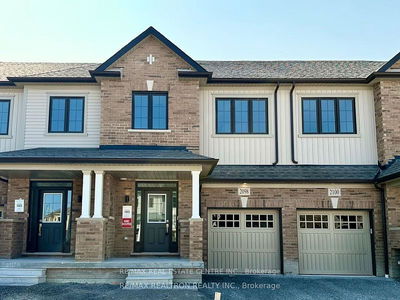Spacious Three Bdrm Townhouse For Lease w/ Finished Basement And Addition Study Area on 2nd Fl; S/S Appliances, Open Concept Brings You A Flexible Layout Design; Laundry Room Located on 2nd Fl; Maxwell Heights SS, Community Centre And Library Just Across Street; Walking Distance to Smart Centre, Restaurants, Parks, Schools, and More!
Property Features
- Date Listed: Tuesday, May 21, 2024
- City: Oshawa
- Neighborhood: Taunton
- Major Intersection: Harmony/Coldstream
- Full Address: 969 Fetchison Drive, Oshawa, L1K 0L2, Ontario, Canada
- Living Room: Hardwood Floor, O/Looks Backyard
- Kitchen: Ceramic Floor, Stainless Steel Appl, Combined W/Br
- Listing Brokerage: International Realty Firm, Inc. - Disclaimer: The information contained in this listing has not been verified by International Realty Firm, Inc. and should be verified by the buyer.

