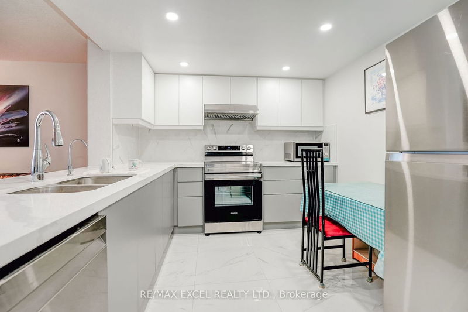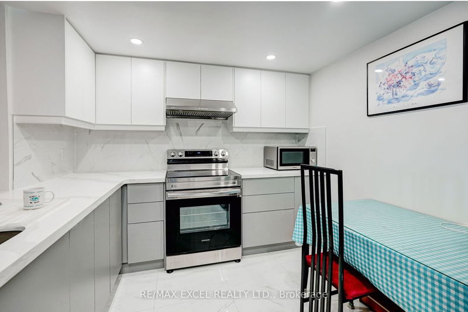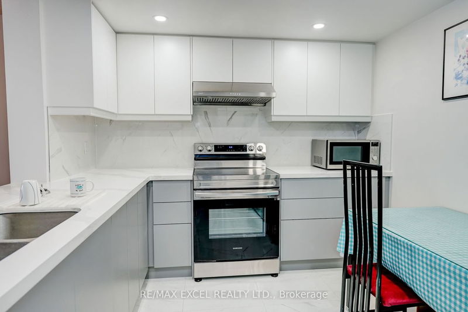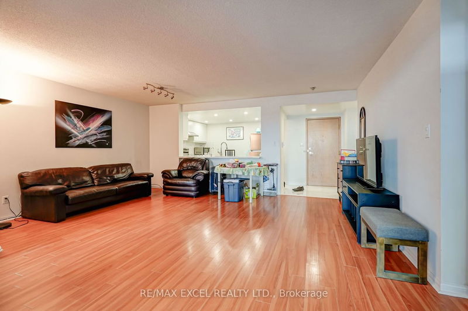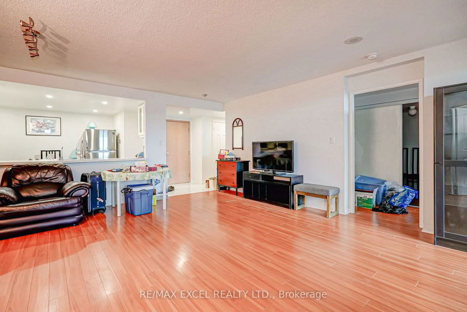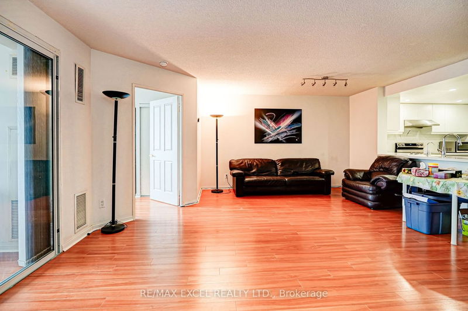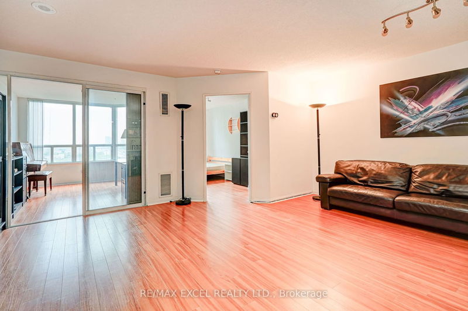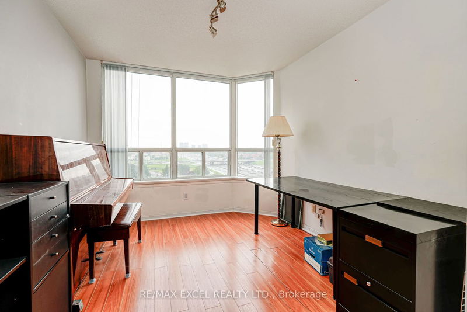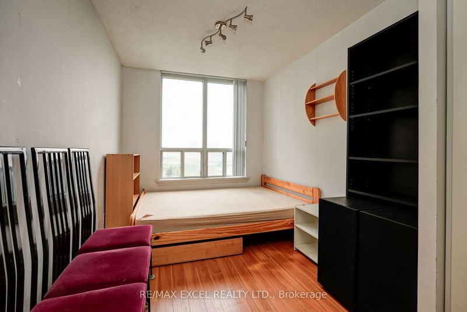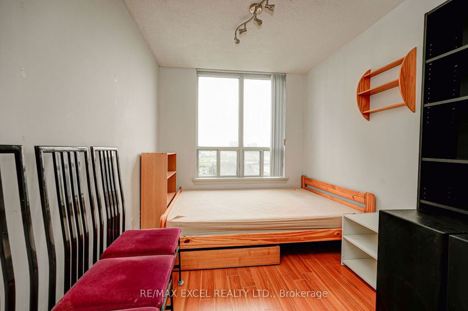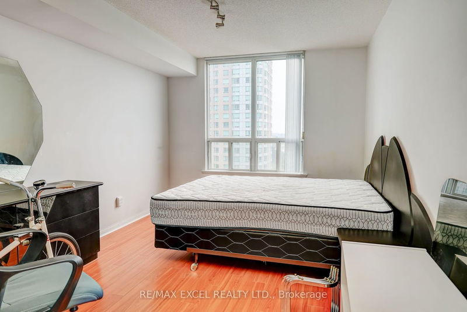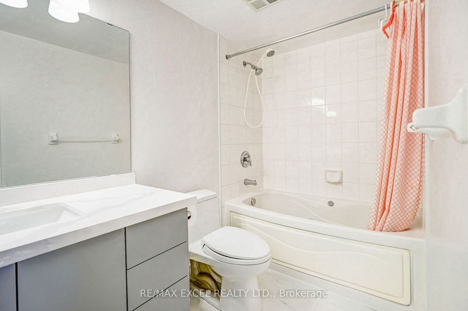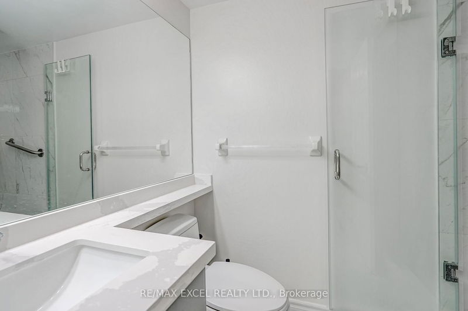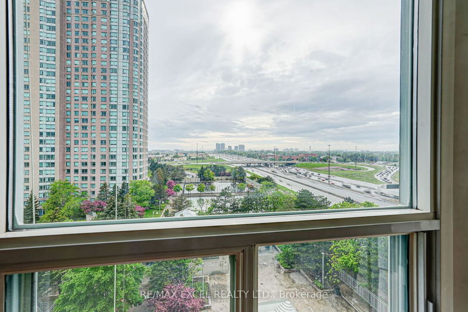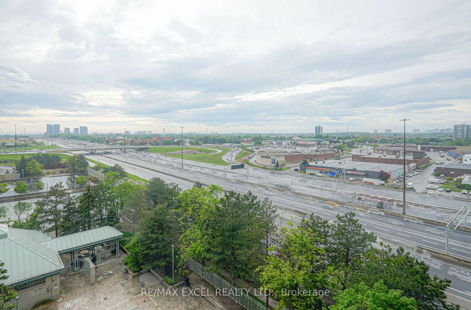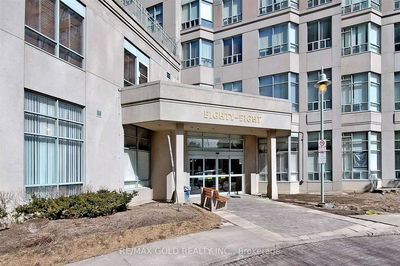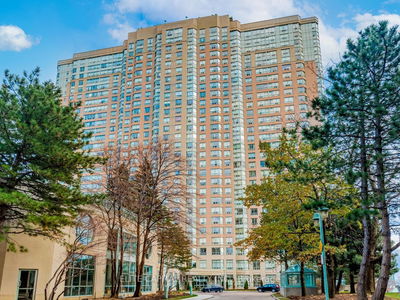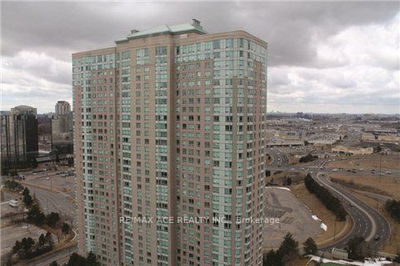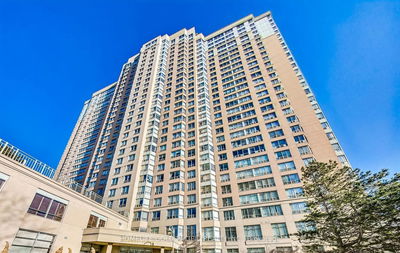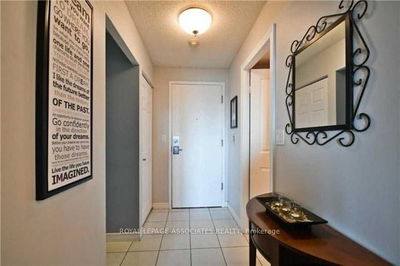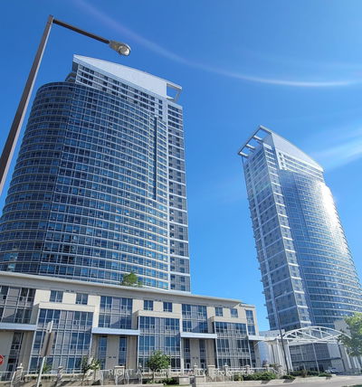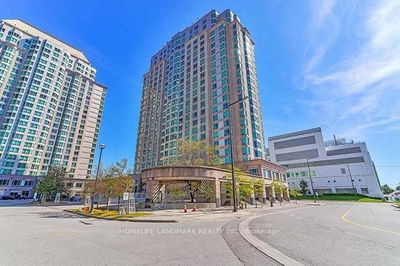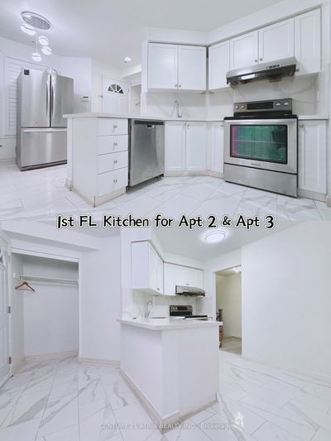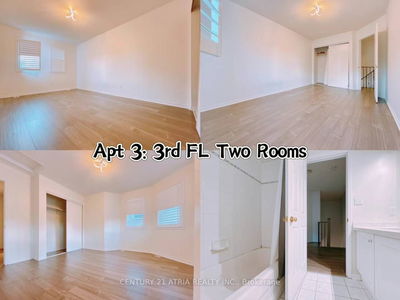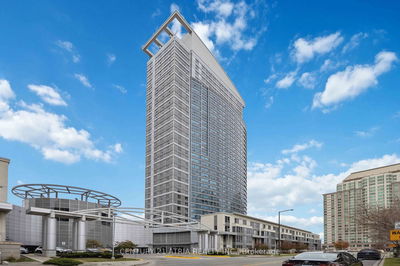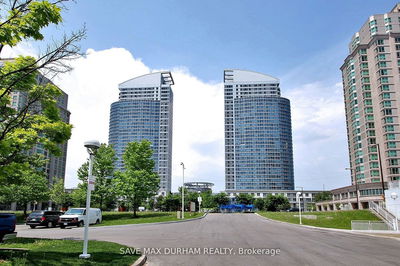Welcome To This Stunning, $$$ Renovated Unit Featuring A Modern Kitchen With Pot Lights, Quartz Countertops & Quartz Backsplash. Enjoy Unobstructed Views And A Bright, Airy, Spacious Open-Concept Layout. The Large Living And Dining Area Is Ideal For Entertaining. This Unit Includes 2 Large Bedrooms And A Huge Solarium. The Primary Bedroom Boasts A Large Closet And An Upgraded 4-Piece Ensuite. The Solarium Is Perfect For An Office Or Can Be Easily Converted Into A 3rd Bedroom. The Upgraded Main Bathroom Adds A Touch Of Luxury. Laminate Flooring Is Found Throughout. The Unit Comes With 1 Parking Space And 1 Locker. Luxury Amenities Include Indoor And Outdoor Swimming Pools, An Exercise Room, A Recreation Room, Security Guard, And Free Visitor Parking. Conveniently Located Near Scarborough Town Centre, Cineplex Theatre, Supermarket, Restaurants, And Parks. Close To U Of T Scarborough Campus And Centennial College. Easy Access To The LRT Subway And Highway 401. Move In And Enjoy!
Property Features
- Date Listed: Wednesday, May 22, 2024
- City: Toronto
- Neighborhood: Woburn
- Major Intersection: Mccowan / Hwy 401
- Full Address: 1011-88 Corporate Drive, Toronto, M1H 3G6, Ontario, Canada
- Living Room: Open Concept, Combined W/Dining, Laminate
- Kitchen: Quartz Counter, Backsplash, Pot Lights
- Listing Brokerage: Re/Max Excel Realty Ltd. - Disclaimer: The information contained in this listing has not been verified by Re/Max Excel Realty Ltd. and should be verified by the buyer.

