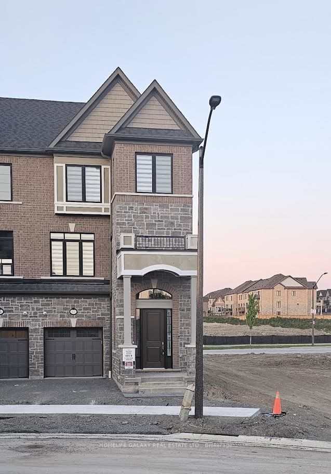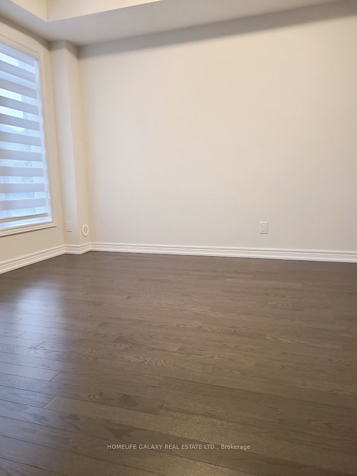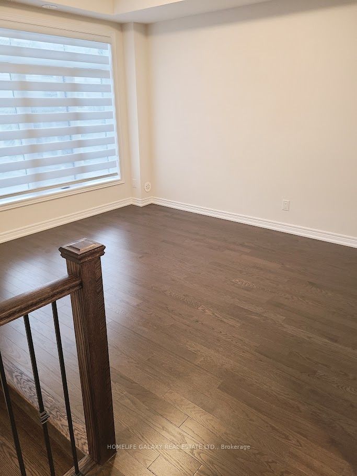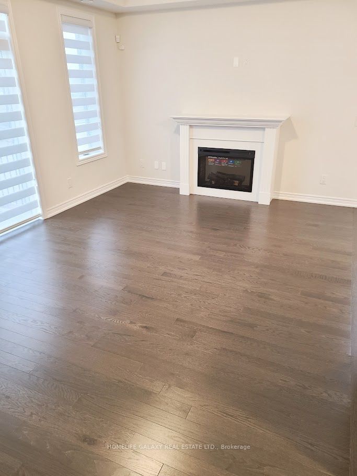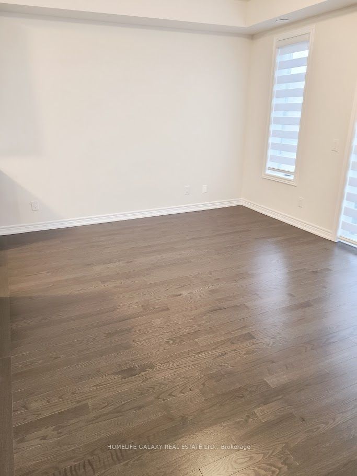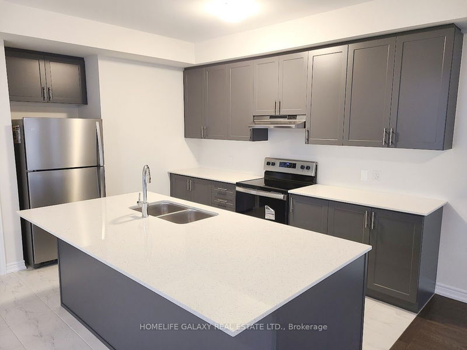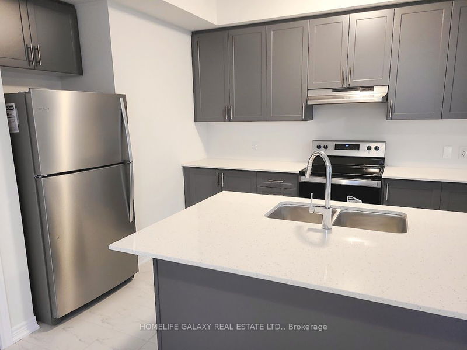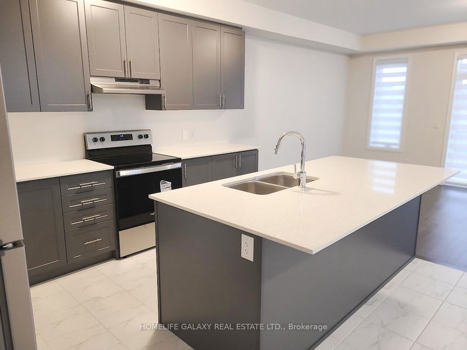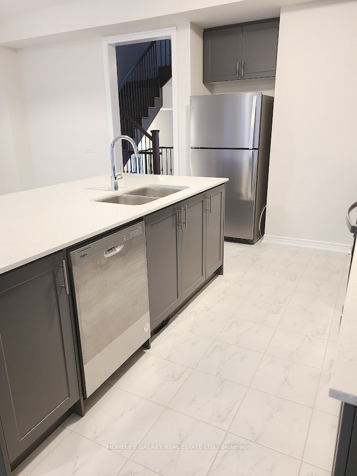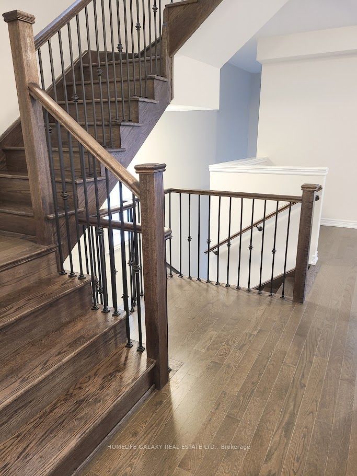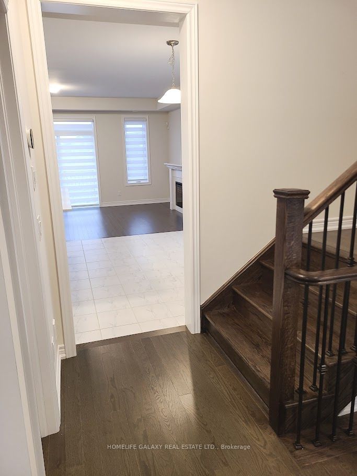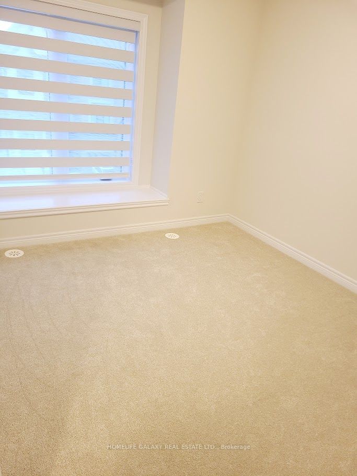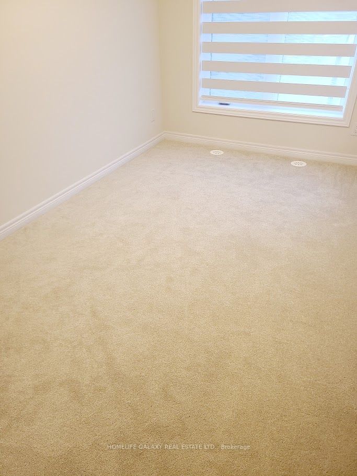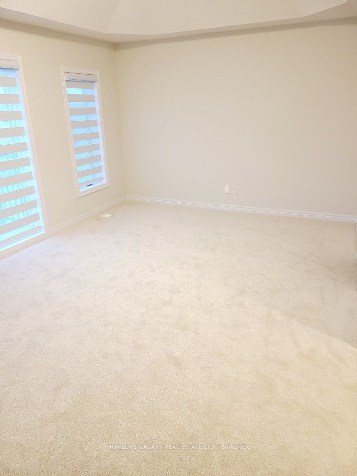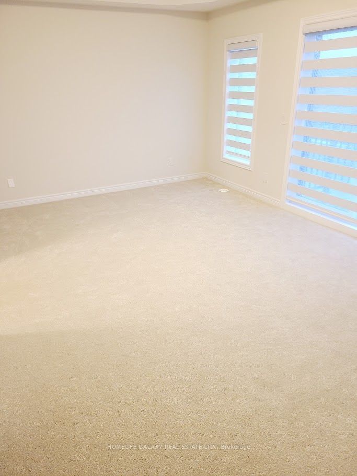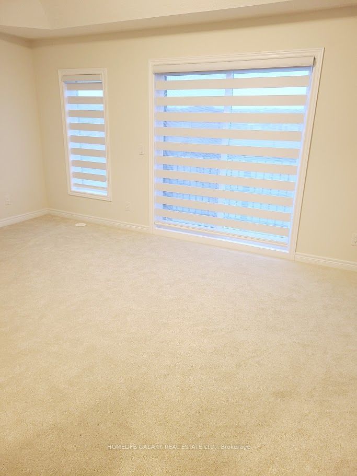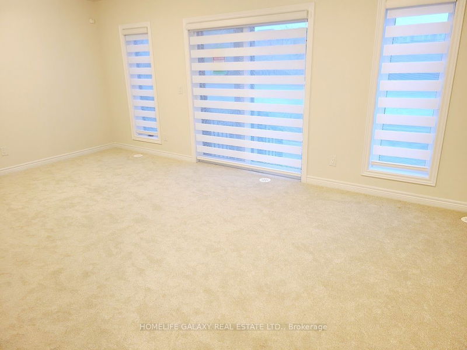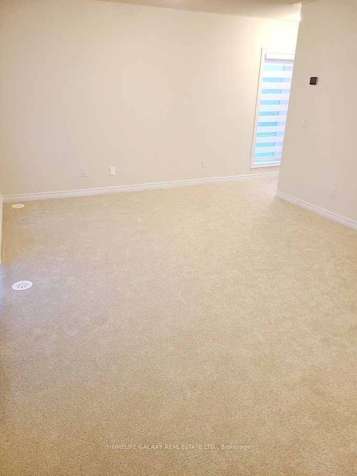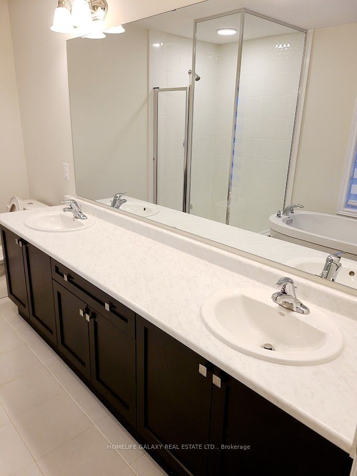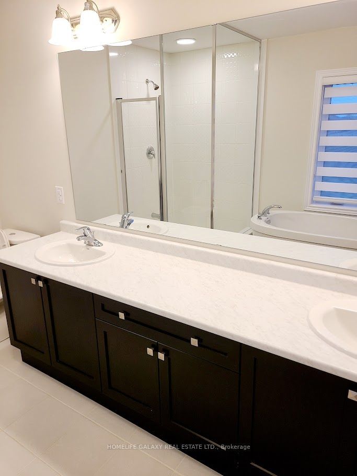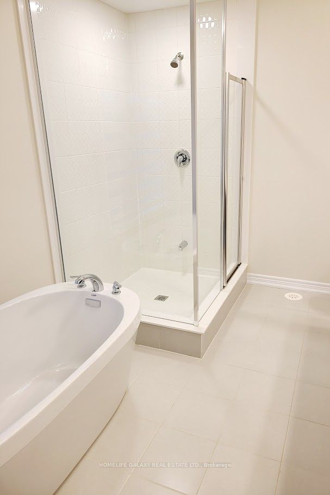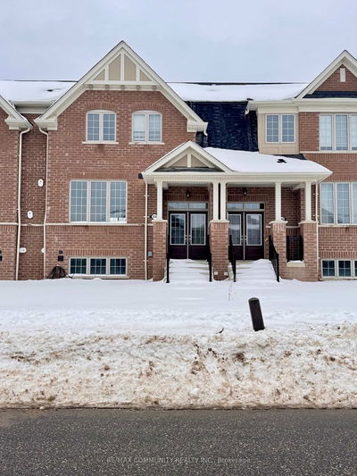Gorgeous 3 Bdrm 3 Washroom TownHome! Upgraded End Unit. Feels Like A Semi. Brand New. Brick & Stone. Over 2500 sqft As Per Builder's Floor Plan. Perfect open-concept layout. Very Spacious. Lrg Windows W/Lots Of Sunlight. Upgraded Kitchen W/Breakfast Area, Quartz Counter Top & S/S Appliances. Fireplace. Central Vac. Primary Bedrm W/Walk In Closet, 6Pc Ensuite & W/O To Balcony. Finished Ground Level With W/O To Backyard. Lots Of Space & Natural Light. Access To Garage From House. Close To Hwys 401, 407, 412, Schools, Parks, Shopping, Etc. Must See!!!
Property Features
- Date Listed: Thursday, May 23, 2024
- City: Whitby
- Neighborhood: Rural Whitby
- Major Intersection: Taunton Rd/Country Lane
- Living Room: Hardwood Floor, Large Window
- Family Room: Hardwood Floor, Fireplace, W/O To Balcony
- Kitchen: Ceramic Floor, Stainless Steel Appl, Quartz Counter
- Listing Brokerage: Homelife Galaxy Real Estate Ltd. - Disclaimer: The information contained in this listing has not been verified by Homelife Galaxy Real Estate Ltd. and should be verified by the buyer.

