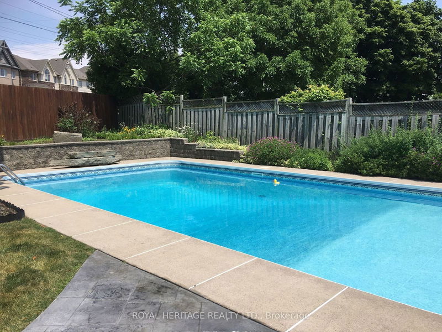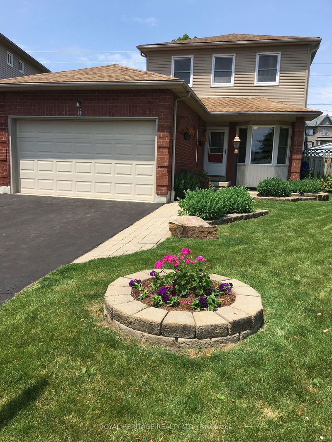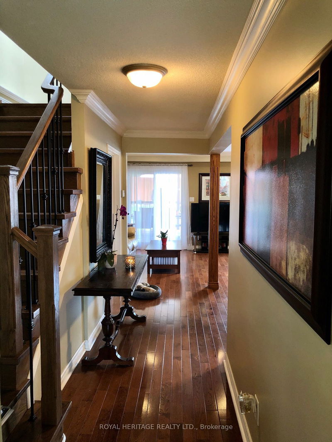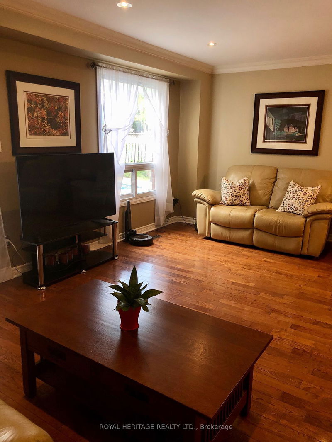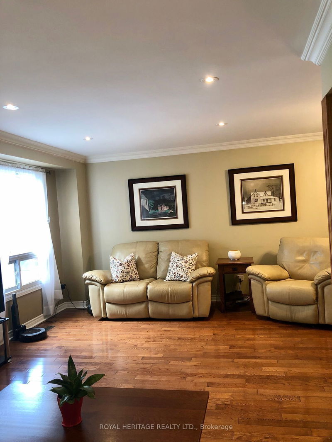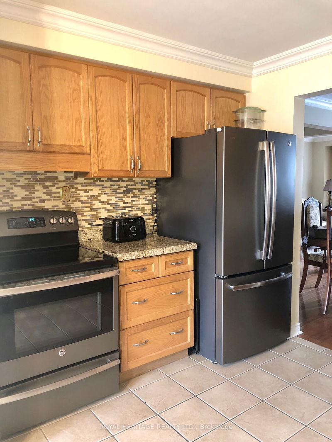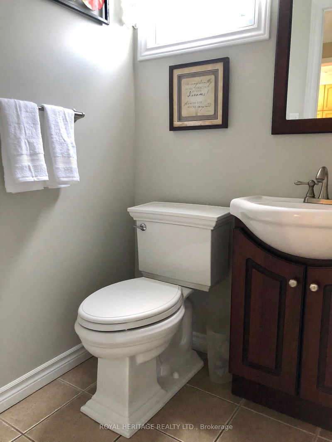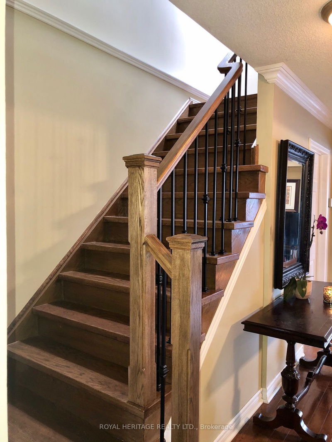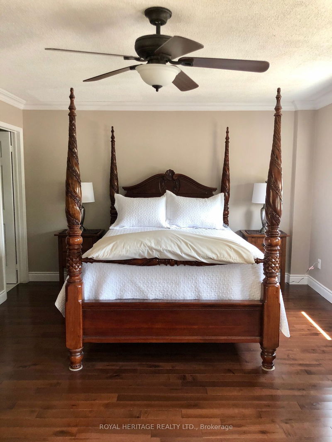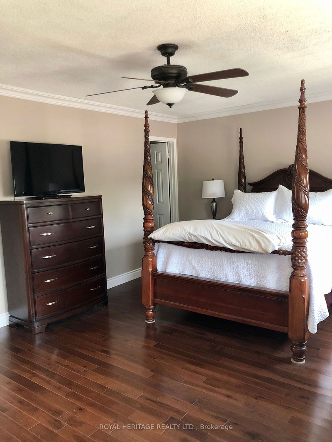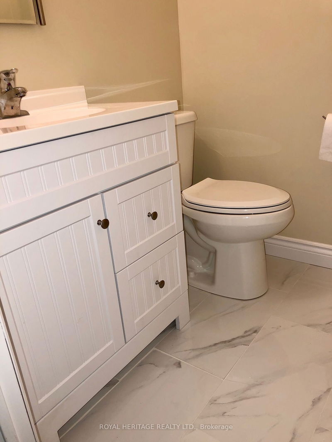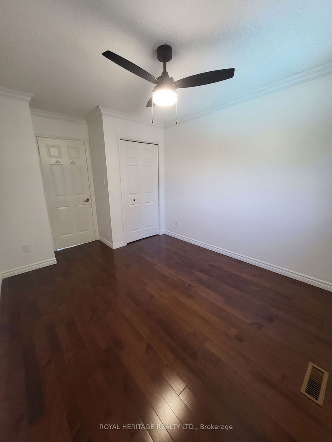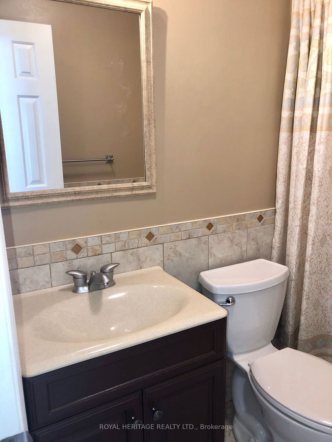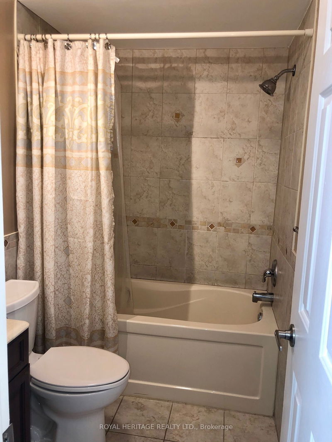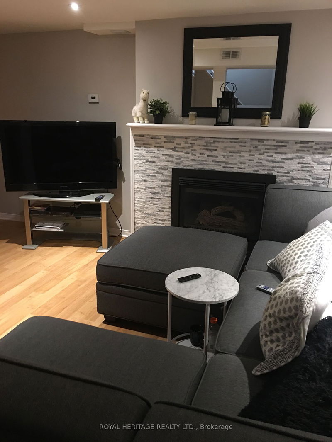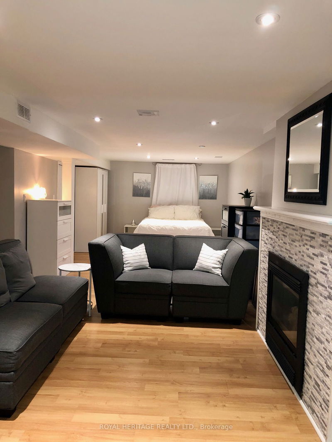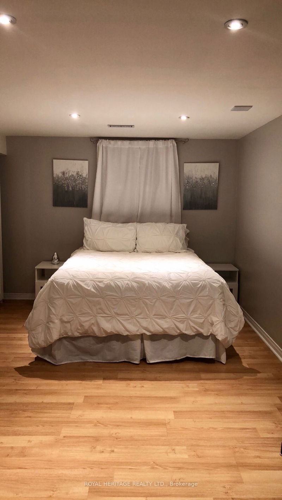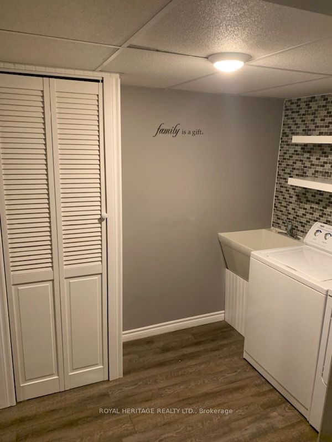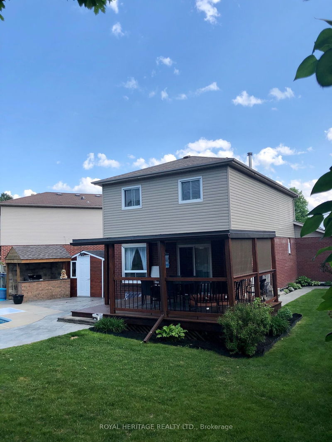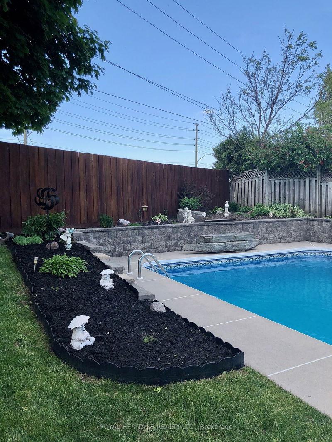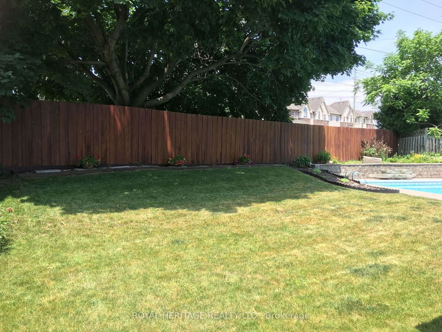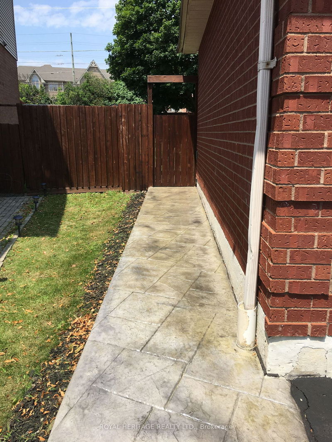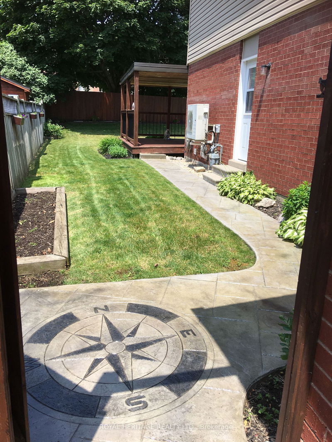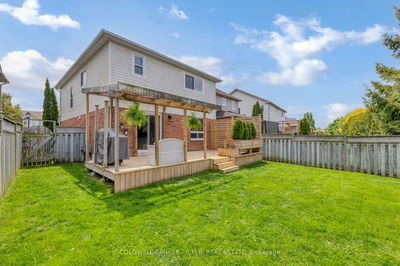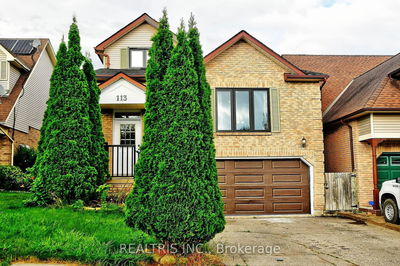Pride of ownership family home on a quiet cul de sac, house features a spacious kitchen with ceramic backsplash and granite counter tops, an open concept living and dining area with access to large custom built covered deck, and a backyard oasis that includes a 18 x 36 ft. heated inground pool newly installed pump May 2024, Custom brick BBQ station, Stamped concrete lounging area with perennial gardens. This home is renovated from top to bottom with hardwood floors and crown moulding throughout. Separate side entrance to a fully finished basement with laminate flooring, 3 piece bathroom and a gas fireplace. House is fully insulated with newer siding. Owned tankless water heater new in Aug. 2020, New furnace 2020, 200 amp Electrical panel and natural Gas heat. New roof in Aug. 2023
Property Features
- Date Listed: Thursday, May 23, 2024
- City: Whitby
- Neighborhood: Blue Grass Meadows
- Major Intersection: Thickson & Rossland
- Full Address: 6 Giles Court, Whitby, L1N 8T5, Ontario, Canada
- Living Room: Hardwood Floor, Combined W/Dining
- Kitchen: Eat-In Kitchen, Bow Window
- Listing Brokerage: Royal Heritage Realty Ltd. - Disclaimer: The information contained in this listing has not been verified by Royal Heritage Realty Ltd. and should be verified by the buyer.

