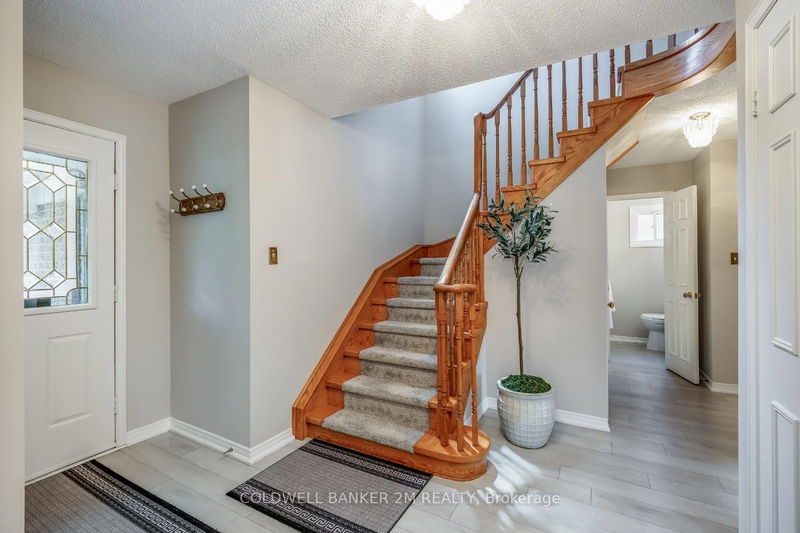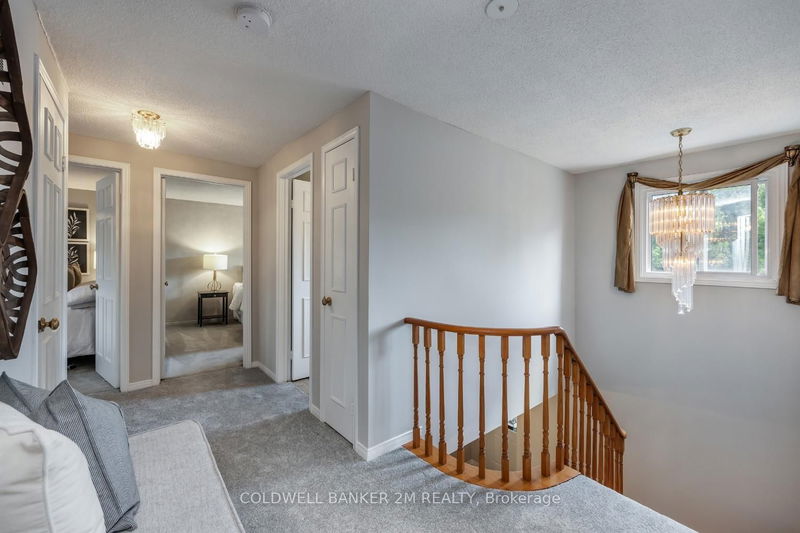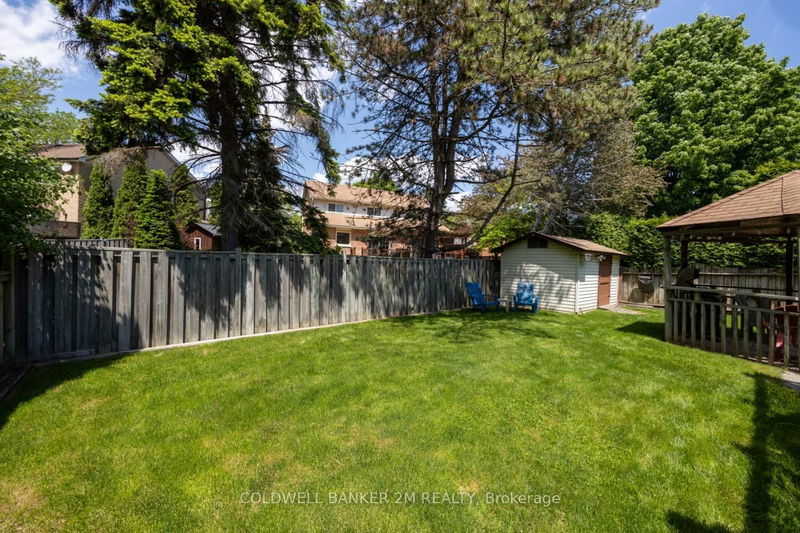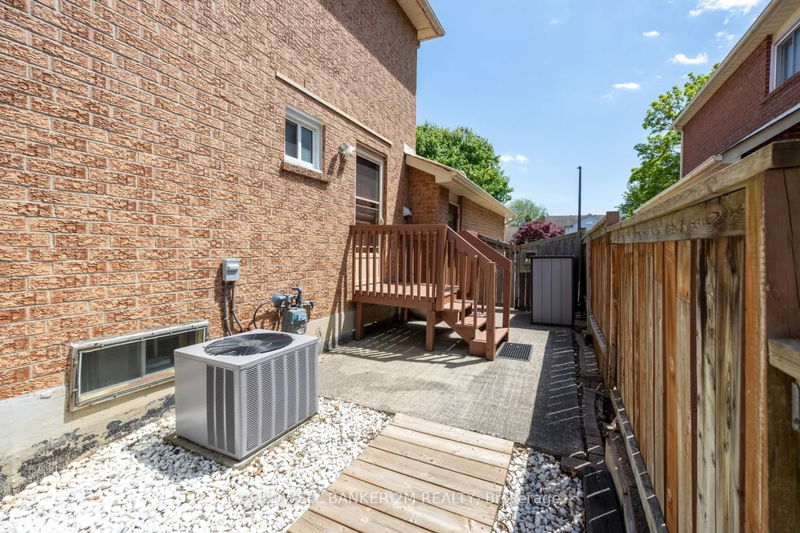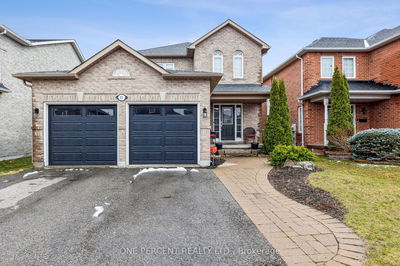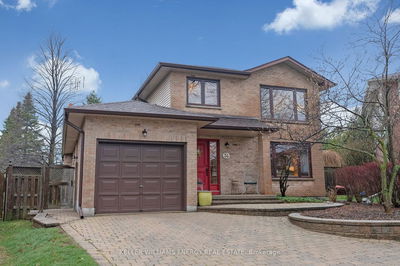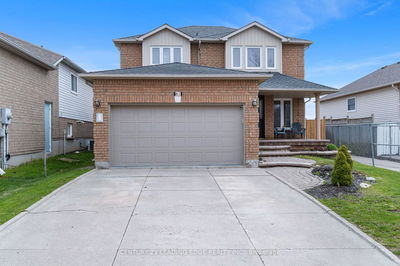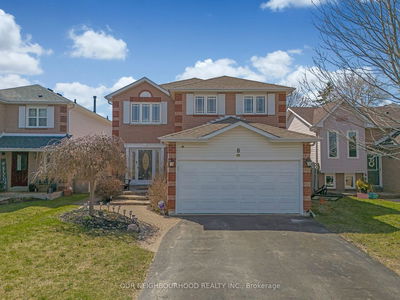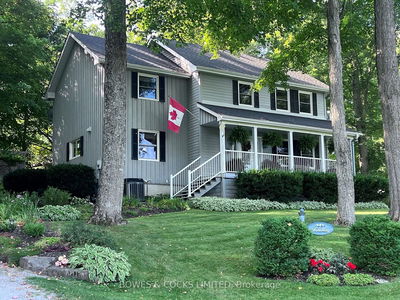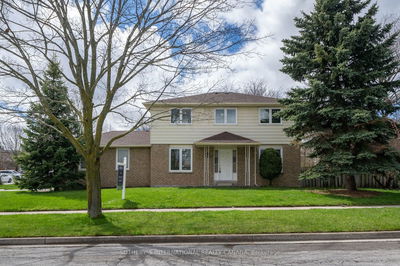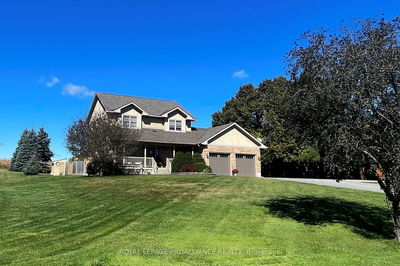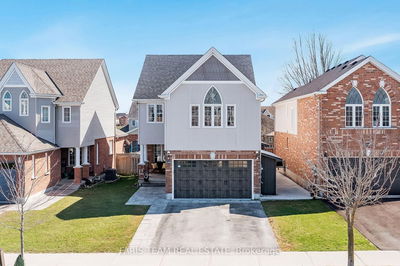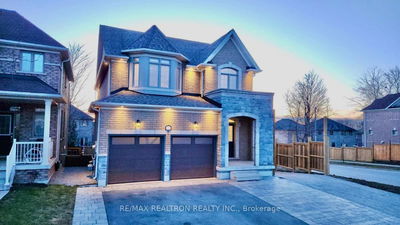Welcome to one of Whitbys most desired neighbourhoods, easy access to all amenities, schools, parks, shopping, go transit, go train, 401. This beautifully appointed all brick home shows pride of ownership. Renovated and updated throughout, Kitchen features large pantry, granite counter, newer appliances, large windows. Formal Liv Rm, double french doors, hardwood fls thru to the Din Rm. Family Rm is off the kit, hardwood fls, w/o to sunroom and deck o/l the fenced yard, garden shed. Main fl laundry with side ent. Primary bedroom boasts 3pc ensuite, his & hers closets. Unspoiled basement awaits your finishing touches. Oversized double garage, large driveway, no sidewalk adds to extra parking. Interlock walkway and front garden.
Property Features
- Date Listed: Friday, May 24, 2024
- Virtual Tour: View Virtual Tour for 102 Frederick Street
- City: Whitby
- Neighborhood: Blue Grass Meadows
- Major Intersection: Anderson/Frederick
- Full Address: 102 Frederick Street, Whitby, L1N 3T4, Ontario, Canada
- Living Room: French Doors, Hardwood Floor
- Family Room: Gas Fireplace, Hardwood Floor, W/O To Sunroom
- Kitchen: Renovated, Pantry, Granite Counter
- Listing Brokerage: Coldwell Banker 2m Realty - Disclaimer: The information contained in this listing has not been verified by Coldwell Banker 2m Realty and should be verified by the buyer.






