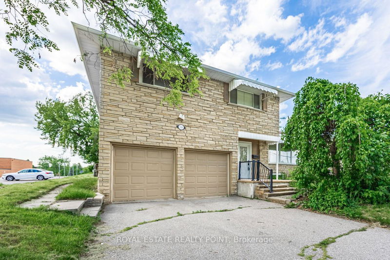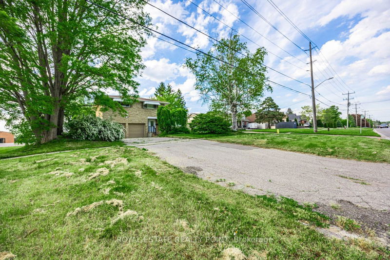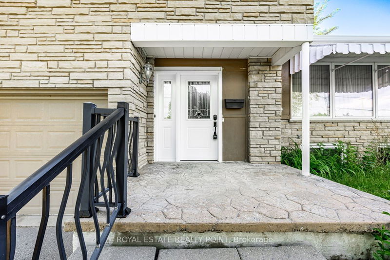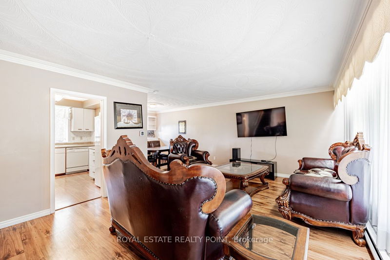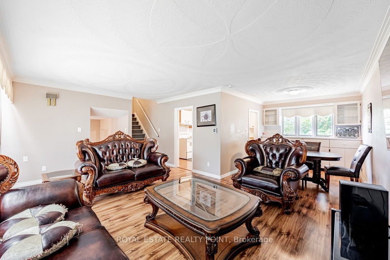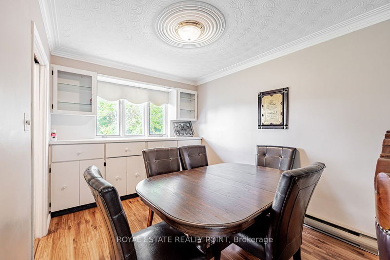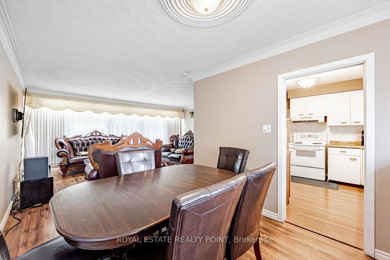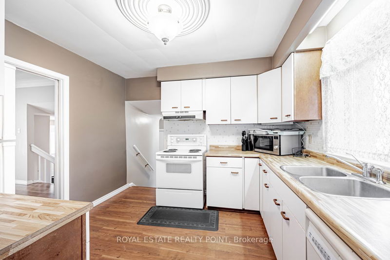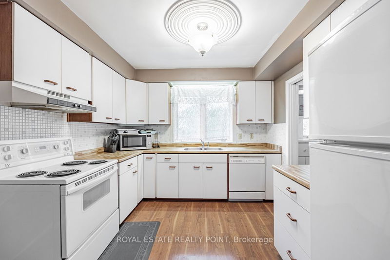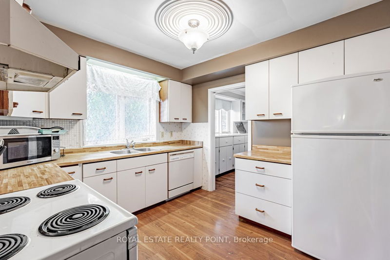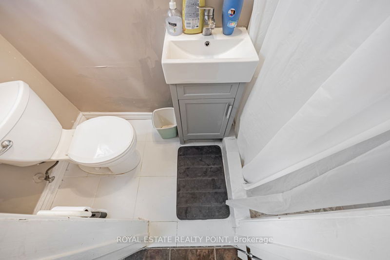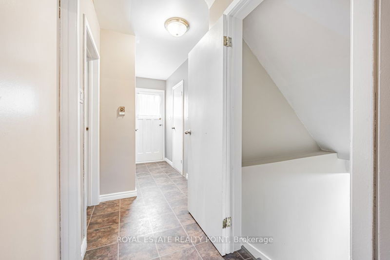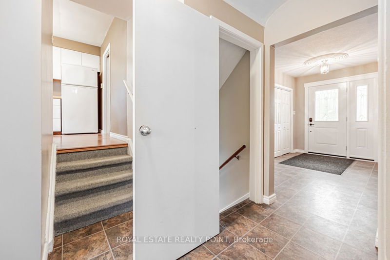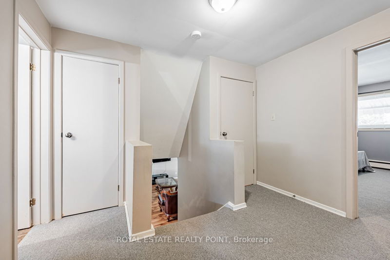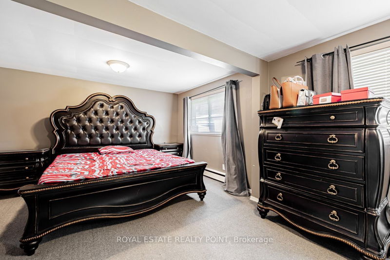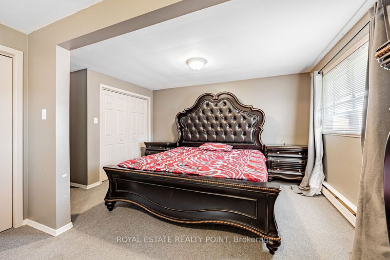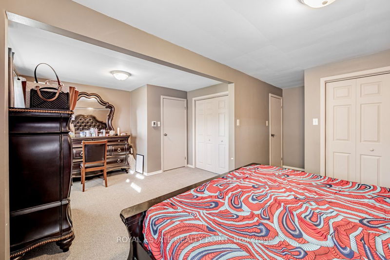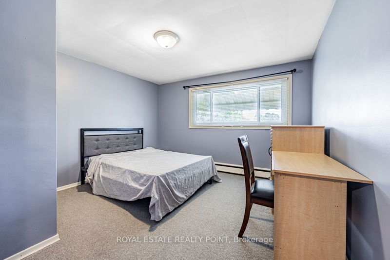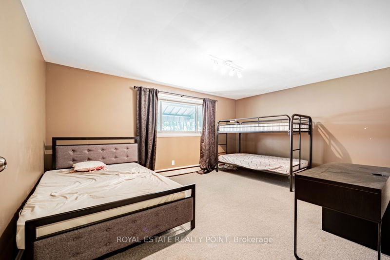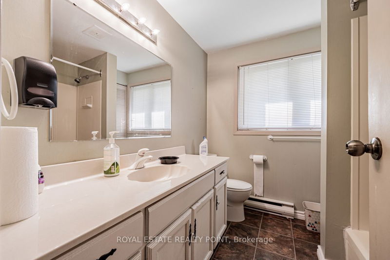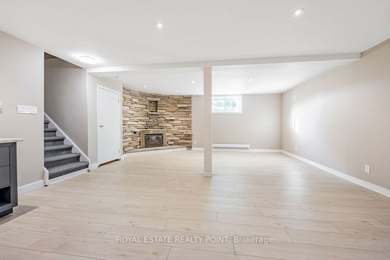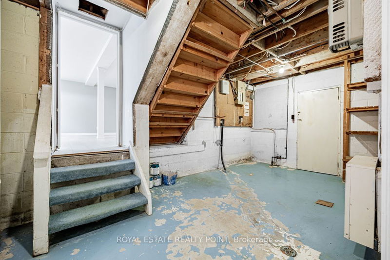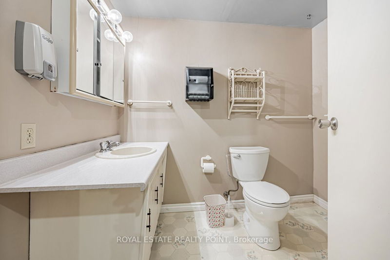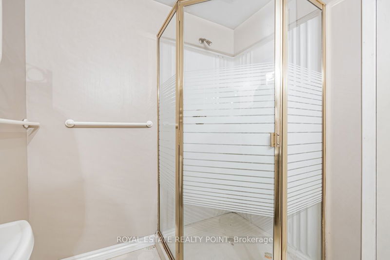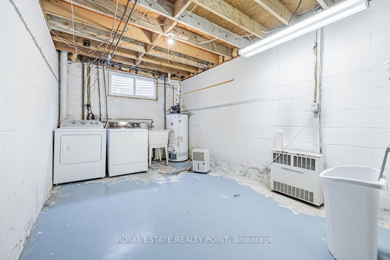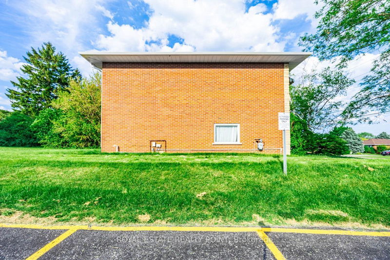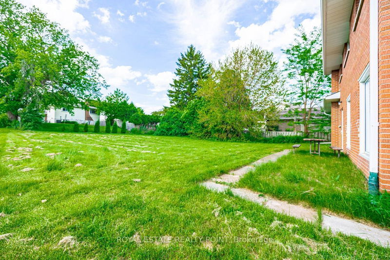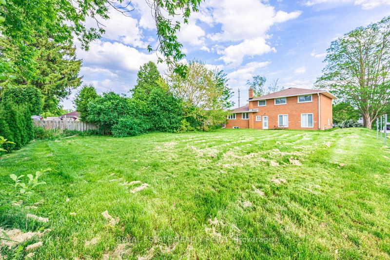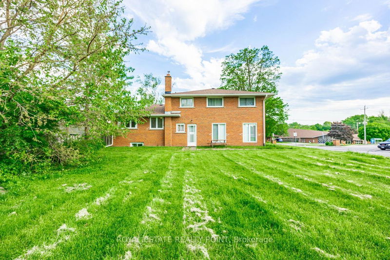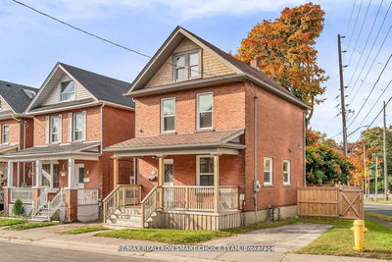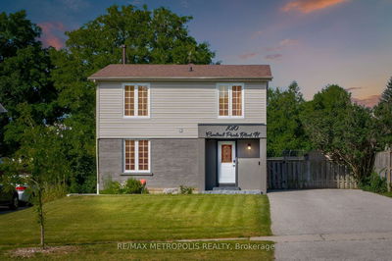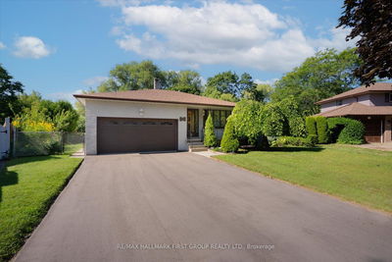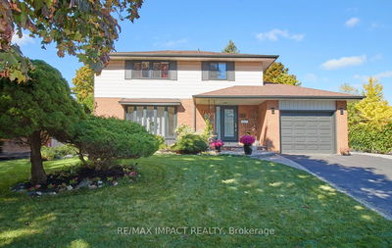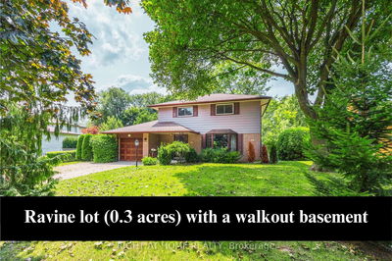Beautiful five-level side split located in the Centennial Community, close to schools, shopping and transit. The main floor features crown moulding thru-out, a bright and spacious open concept floor plan with a large window in the living area letting in loads of natural sunlight, eat-in kitchen and a walk-out to large, yard - perfect for entertaining! The upper level features 3 great sized bedrooms plus 4- PC bath, mid-level is an additional 4th Bedroom with a closet, 2-PC bath and finishing off with another Big Rec space on the lower level, Rec room with lots of natural light from bigger size window.- ideal for a growing family, in-law space or investment opportunity!
Property Features
- Date Listed: Friday, May 24, 2024
- Virtual Tour: View Virtual Tour for 344 Rossland Road E
- City: Oshawa
- Neighborhood: Centennial
- Full Address: 344 Rossland Road E, Oshawa, L1G 2X1, Ontario, Canada
- Kitchen: Window, Laminate
- Living Room: Large Window, Laminate, Crown Moulding
- Listing Brokerage: Royal Estate Realty Point - Disclaimer: The information contained in this listing has not been verified by Royal Estate Realty Point and should be verified by the buyer.


