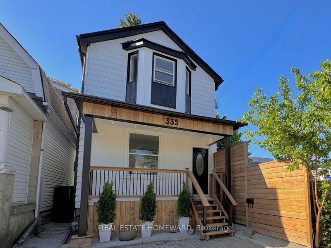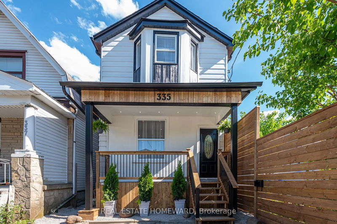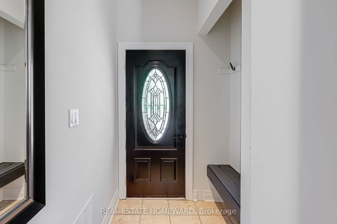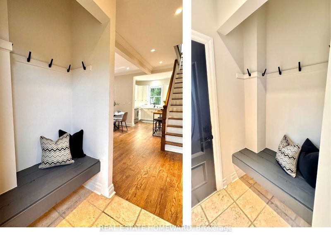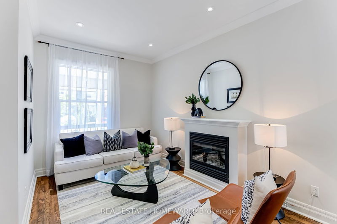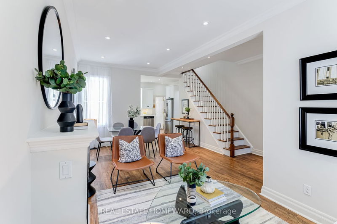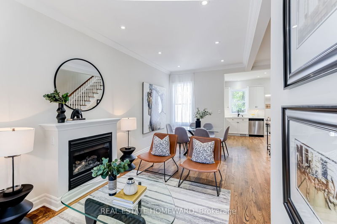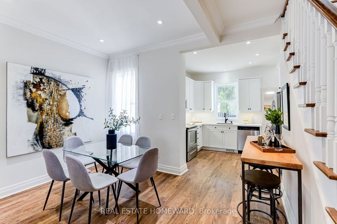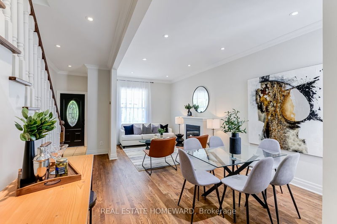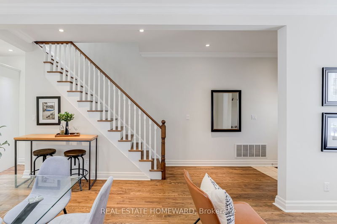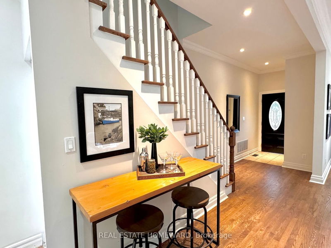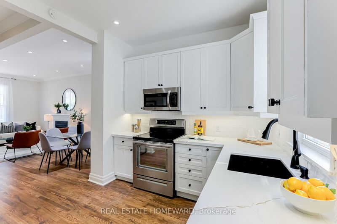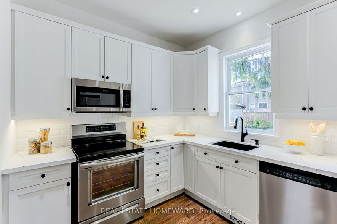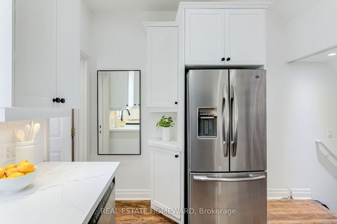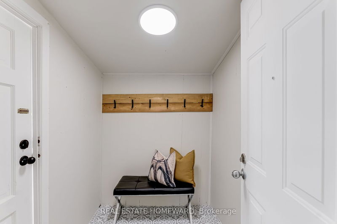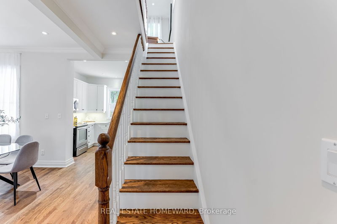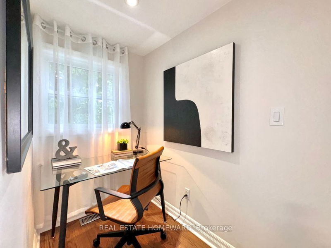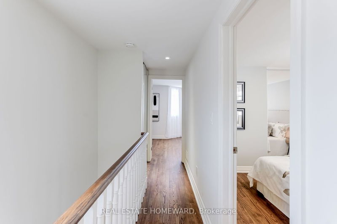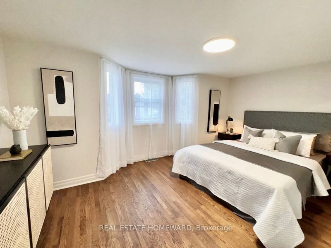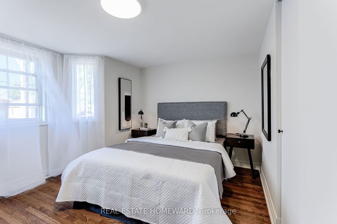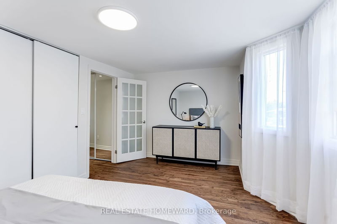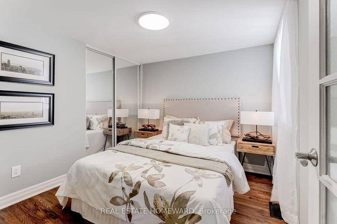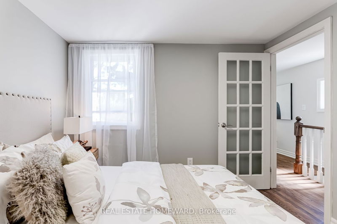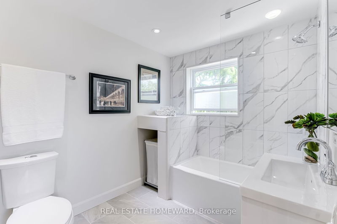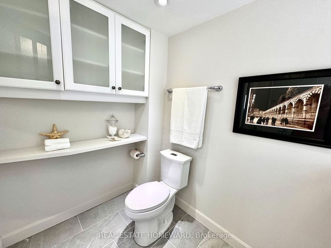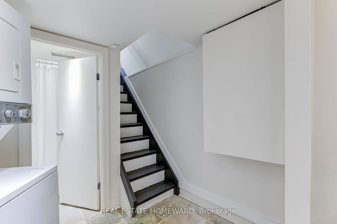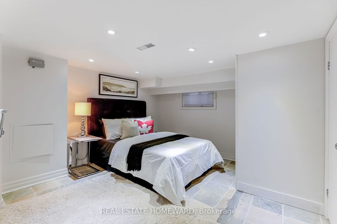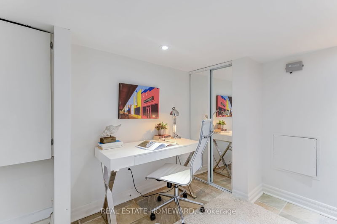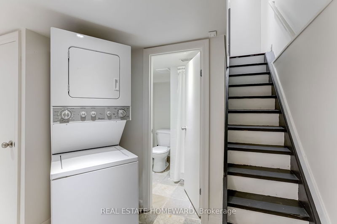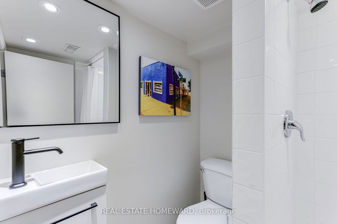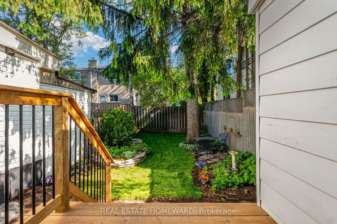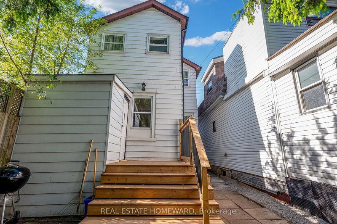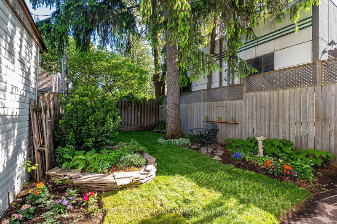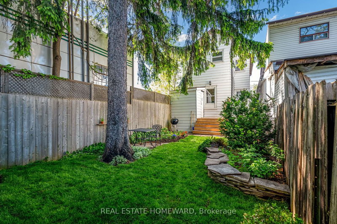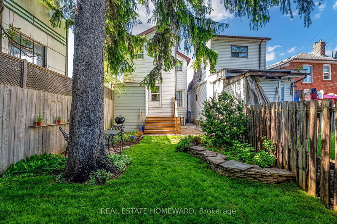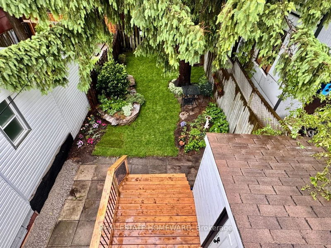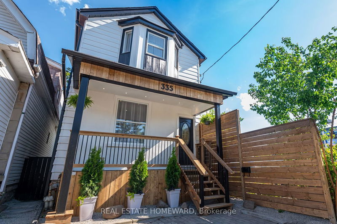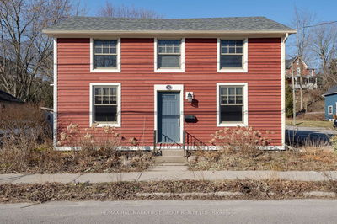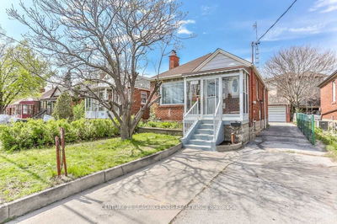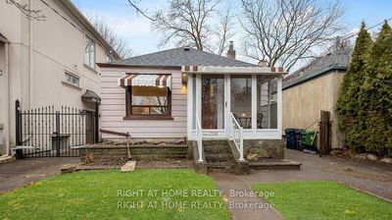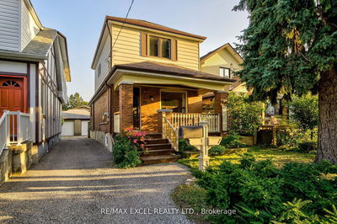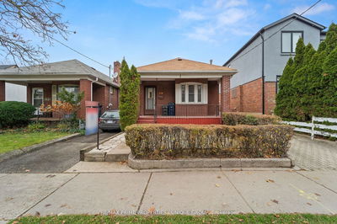This amazing detached 2+1-bedroom, 2-bathroom home is in a vibrant neighborhood. Just steps to the Danforth, it is close to shops, restaurants, cafes, parks, galleries, transit, schools, and the hospital. The open concept main floor has beautiful hardwood floors and a gas fireplace providing the living/dining rooms elegance and a cozy charm. They lead you into the bright kitchen which overlooks the lush garden. The walkout thru the mudroom takes you outside to the great backyard, a private oasis perfect for summer BBQs, gardening, or simply unwinding. The property also includes a convenient parking spot, making city living a breeze.The functional layout of the 2nd floor offers 2 spacious bedrooms, a 4PC bathroom, a large hall closet. and a bonus space that can be used as an office. The finished basement provides another 3PC bathroom, laundry and additional bedroom or flex space to address your family's needs. This home is a fantastic alternative to condo living, offering more space, privacy, and outdoor enjoyment don't miss out!
Property Features
- Date Listed: Sunday, May 26, 2024
- Virtual Tour: View Virtual Tour for 335 Sammon Avenue
- City: Toronto
- Neighborhood: Danforth Village-East York
- Full Address: 335 Sammon Avenue, Toronto, M4J 2A4, Ontario, Canada
- Living Room: Gas Fireplace, Combined W/Dining, Hardwood Floor
- Kitchen: Pot Lights, Quartz Counter, Hardwood Floor
- Listing Brokerage: Real Estate Homeward - Disclaimer: The information contained in this listing has not been verified by Real Estate Homeward and should be verified by the buyer.

