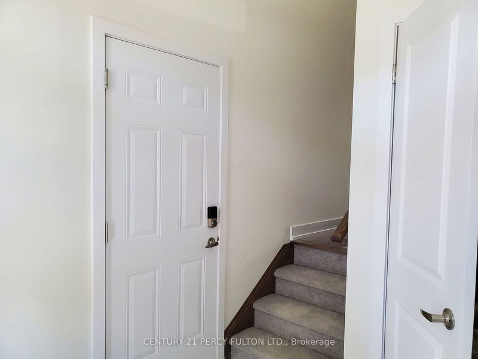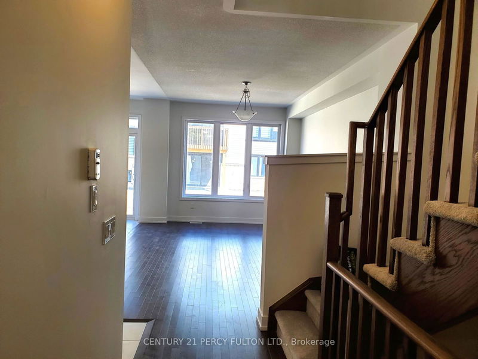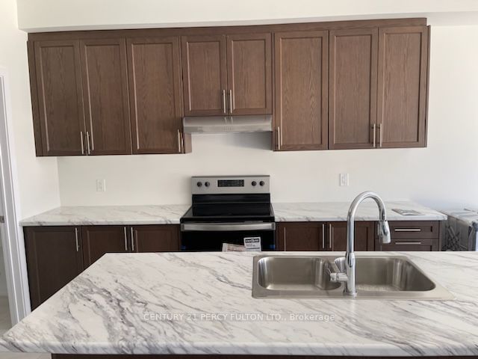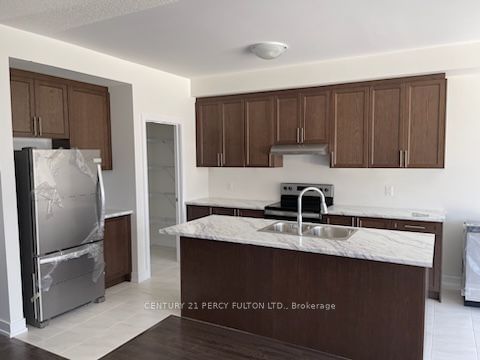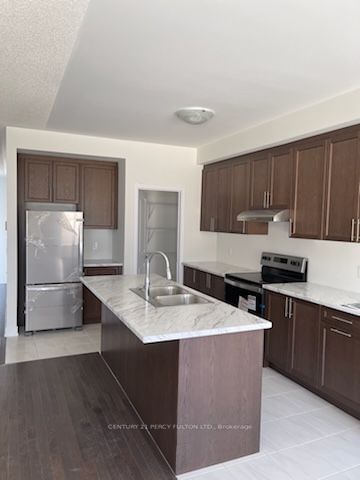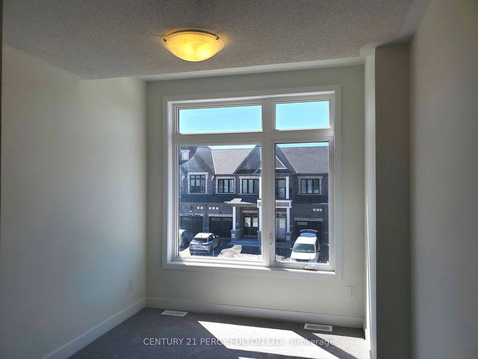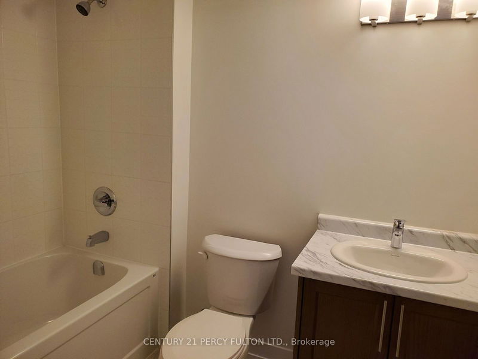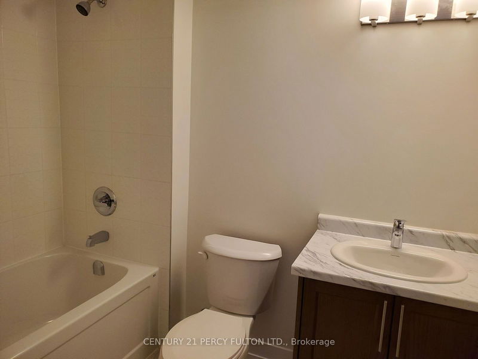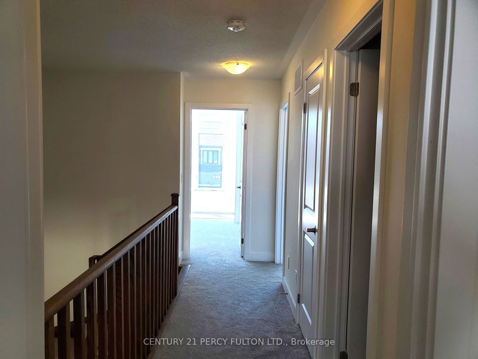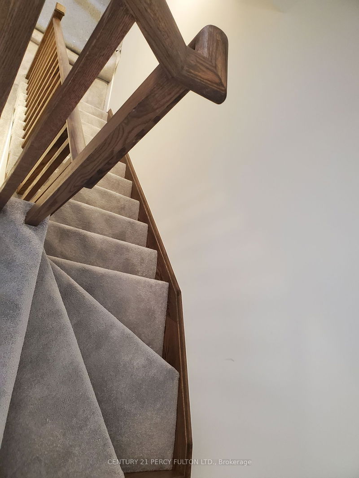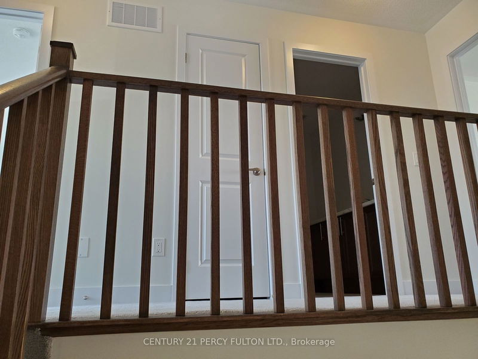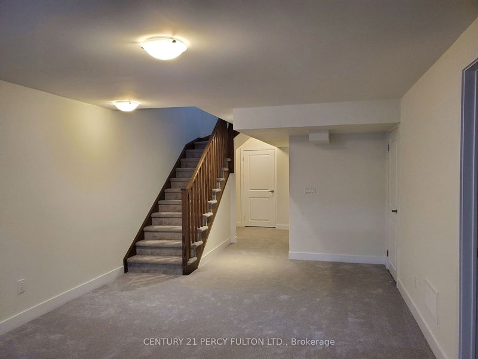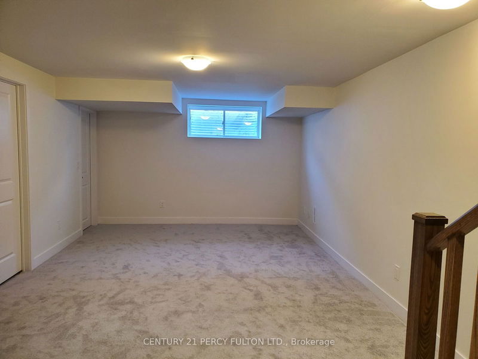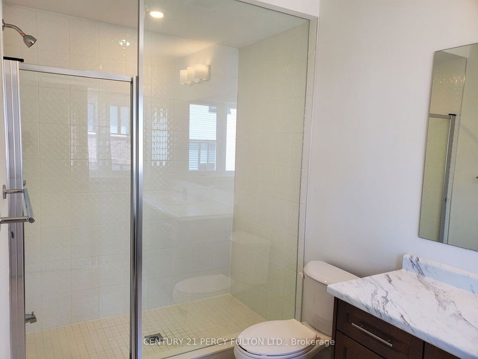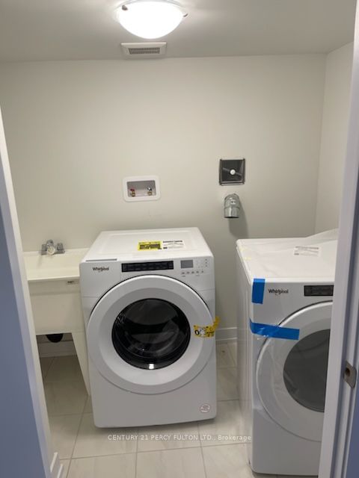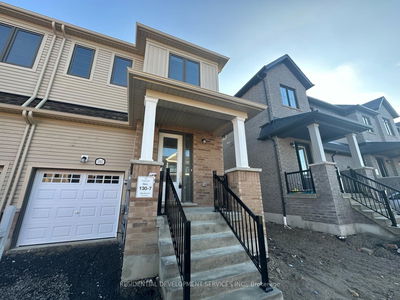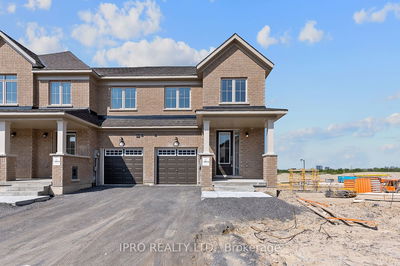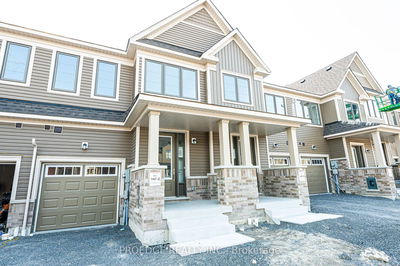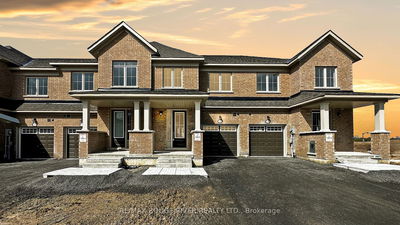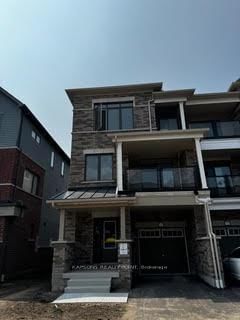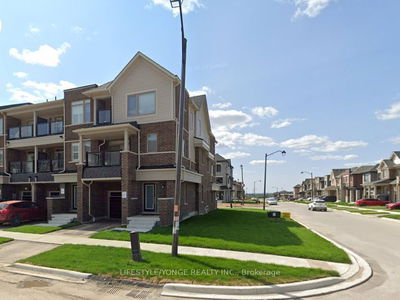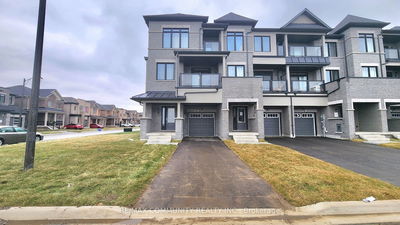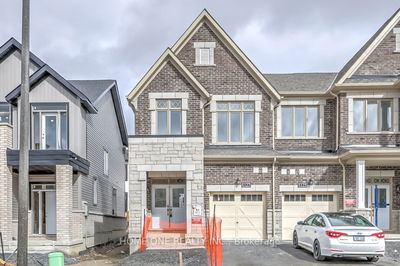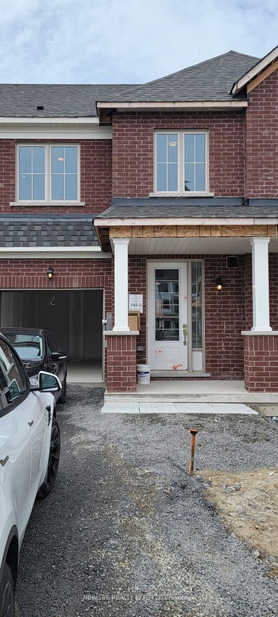The Heights of Harmony. Built by Minto Communities in North Oshawa. This is a newly built 3-bedrm. townhouse. Spacious Foyer with garage access and a double closet. The main level has an open-concept layout for easy entertaining. Large Island with extra counter and eat-in space. Bonus Pantry! The upper level has a spacious primary bedrm w/3pce ensuite & 2 w/i closets, no need to share!. Bedrm 2 & 3 are down the hall from the primary bedrm! 4pce main bath is shared with 2nd & 3rd bedrm. Enjoy a finished rec room on the lower level with a full 4pce. Built-in garage w/storage space. Driveway and sod to be done.
Property Features
- Date Listed: Tuesday, May 28, 2024
- City: Oshawa
- Neighborhood: Kedron
- Major Intersection: Harmony Rd N/Conlin Rd E
- Full Address: 1109 Thompson Drive, Oshawa, L1L 0V4, Ontario, Canada
- Kitchen: Ceramic Floor, O/Looks Living
- Living Room: Combined W/Dining, Large Window
- Listing Brokerage: Century 21 Percy Fulton Ltd. - Disclaimer: The information contained in this listing has not been verified by Century 21 Percy Fulton Ltd. and should be verified by the buyer.



