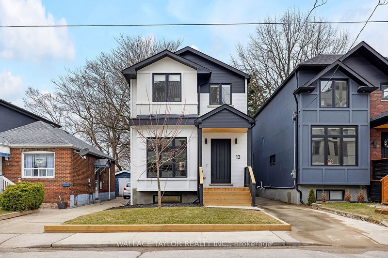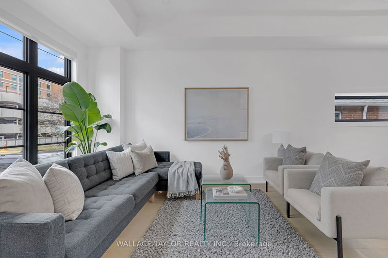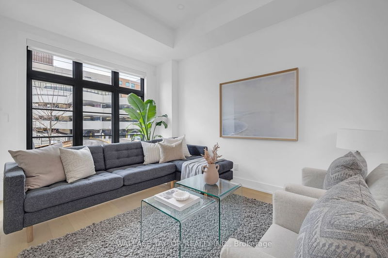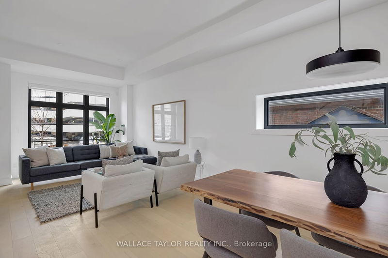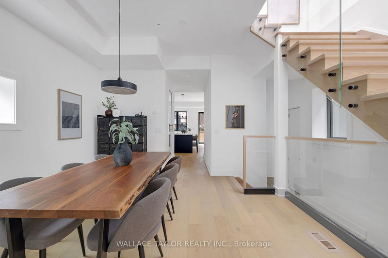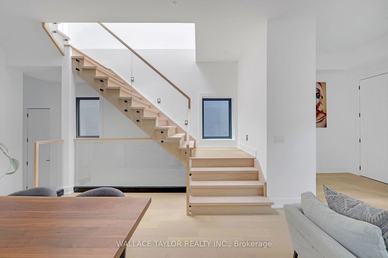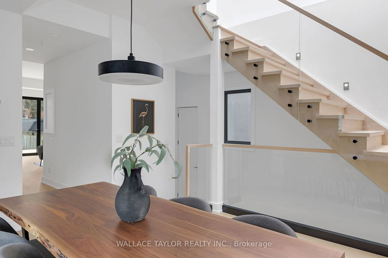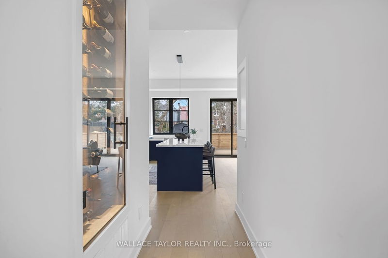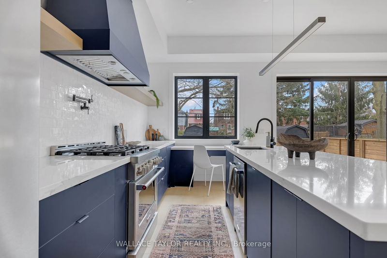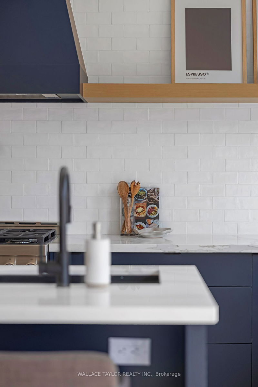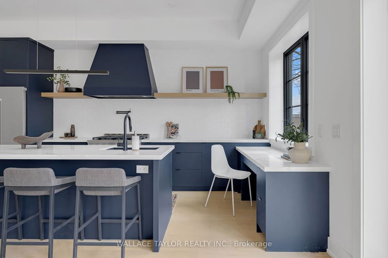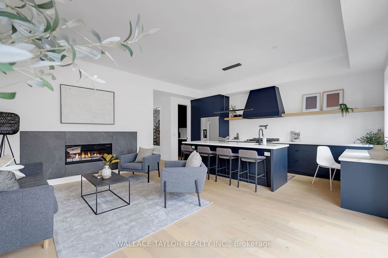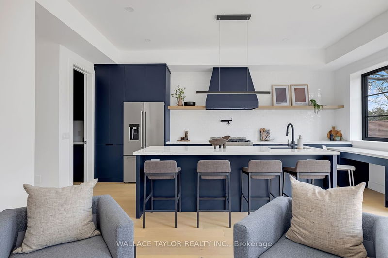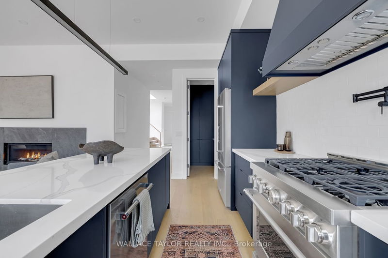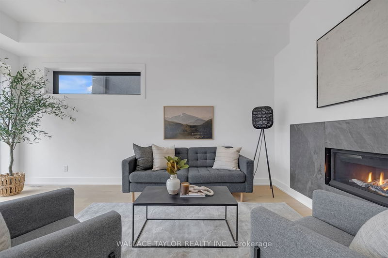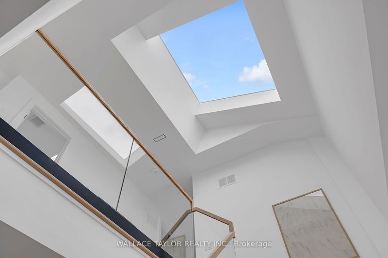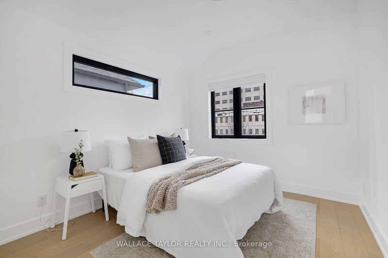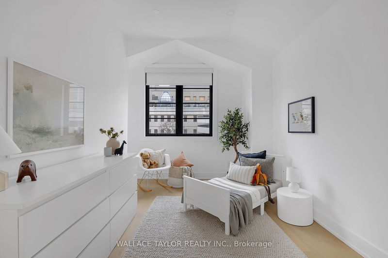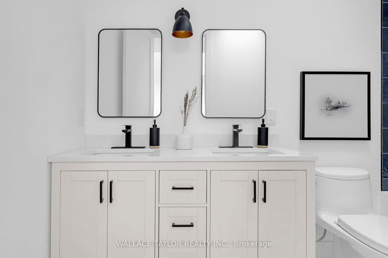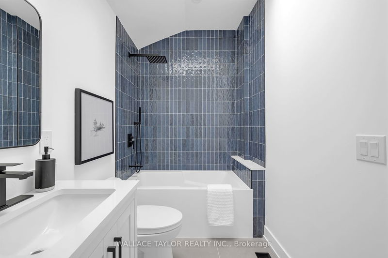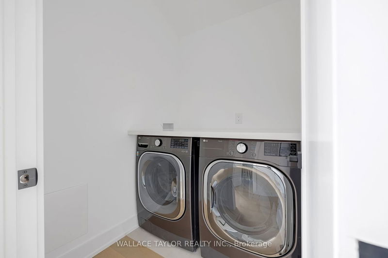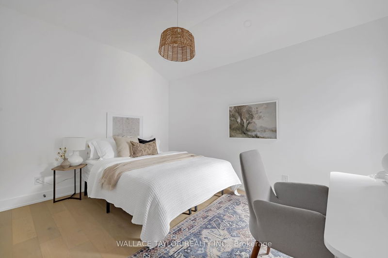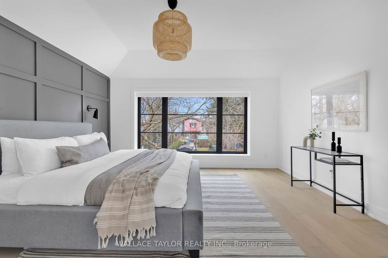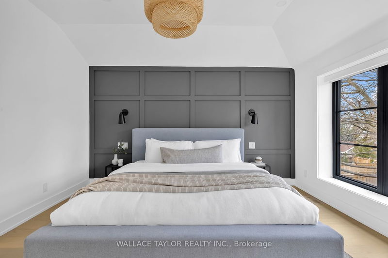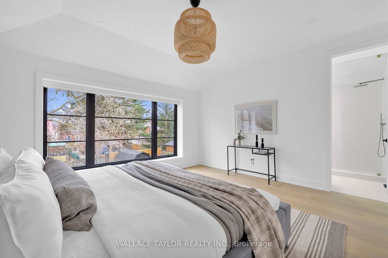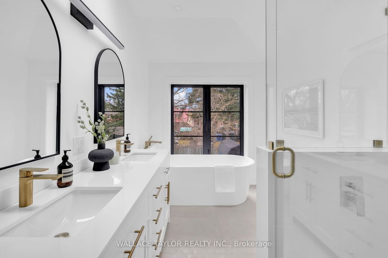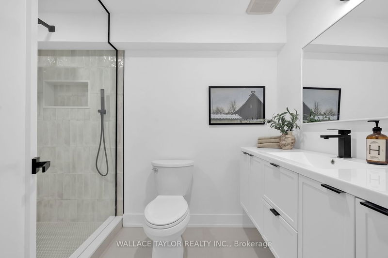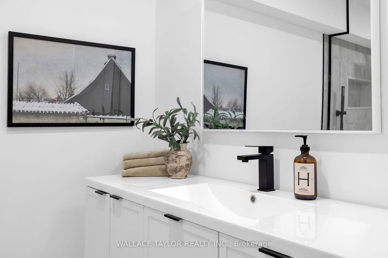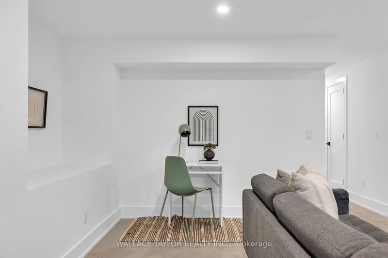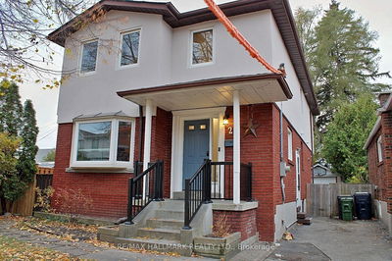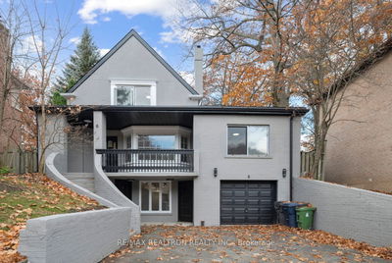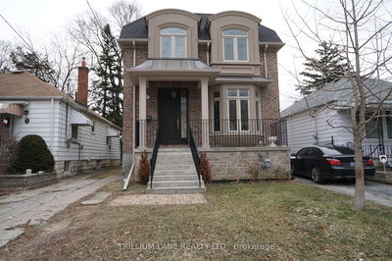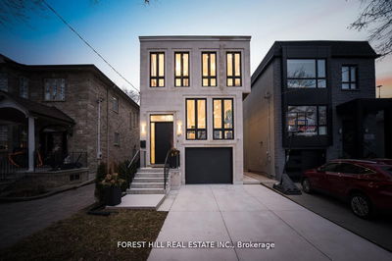Step into your kingdom at East York's crown jewel! This meticulously renovated property redefines luxury living, seamlessly fusing opulence with functionality. Featuring 4+1 bedrooms, 3.5 bathrooms, 2,354 sqft and an abundance of natural light cascading through elegant spaces. With soaring 10-foot ceilings, a designer kitchen fit for culinary royalty, and a cozy family room warmed by a gas fireplace, every inch exudes sophistication. The main floor is an entertainer's dream, catering to both lively social gatherings and family living, while the spa-like primary suite offers a serene sanctuary. Downstairs, a fully finished lower level awaits, complete with a spacious bedroom, full bath, and versatile rec room. With parking for three cars and a private driveway, this regal residence offers both convenience and grandeur. Prepare to dazzle guests in a home where every detail whispers comfort. This is your invitation to reign supreme in the heart of East York.
Property Features
- Date Listed: Wednesday, May 29, 2024
- City: Toronto
- Neighborhood: Danforth Village-East York
- Major Intersection: Coxwell/ Mortimer
- Living Room: Hardwood Floor, Combined W/Dining, Large Window
- Kitchen: Stainless Steel Appl, Stone Counter, Centre Island
- Family Room: Hardwood Floor, Gas Fireplace, W/O To Deck
- Listing Brokerage: Wallace Taylor Realty Inc. - Disclaimer: The information contained in this listing has not been verified by Wallace Taylor Realty Inc. and should be verified by the buyer.

