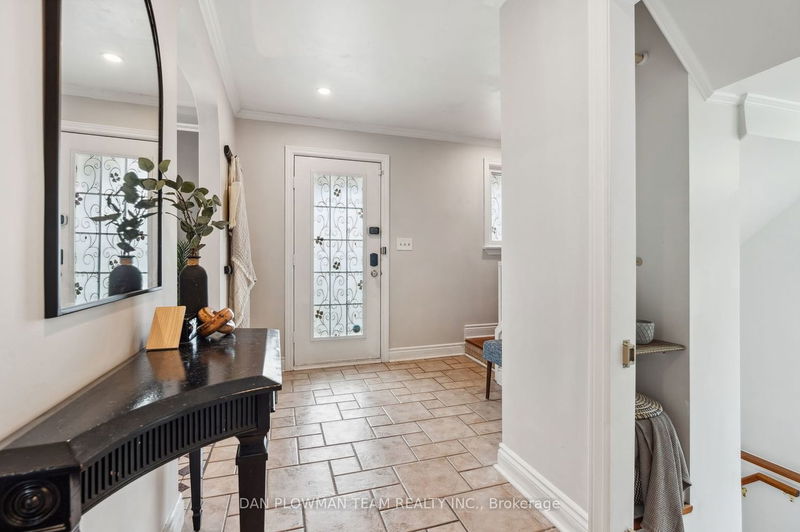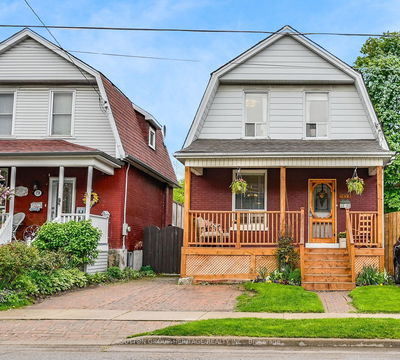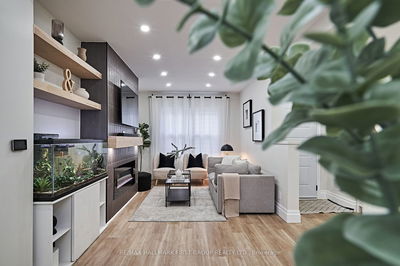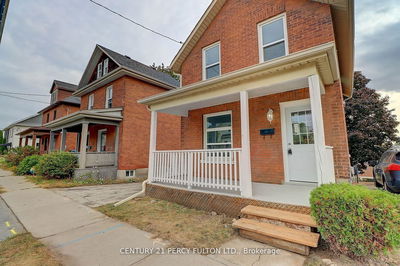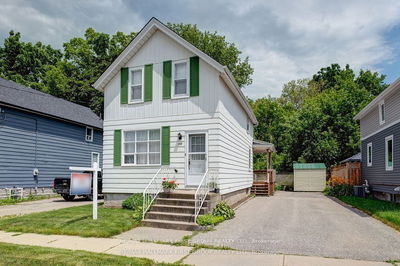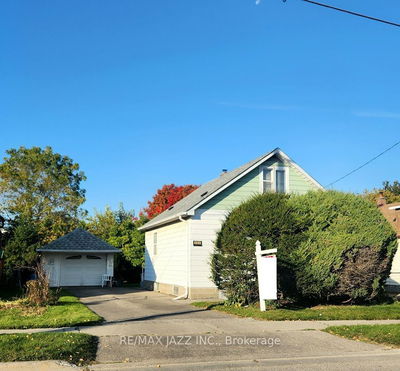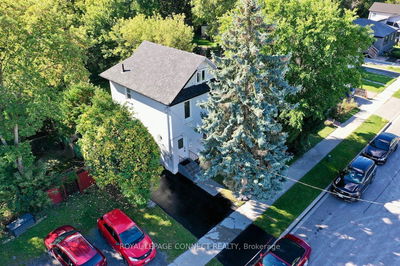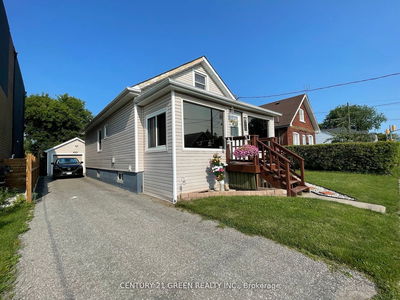You Found It! With Summer Right Around The Corner, Why Not Enjoy Your Fully Fenced, Private Backyard?? But Wait...Did We Mention A Great Inground Pool? A Quiet Sitting Area? A Separately Fenced Play Area? A Hot-Tub? And A Covered Porch? Wow!! And We Haven't Even Gotten Inside Yet. This Solid 2-Storey Home Greets You With A Large Covered Front Porch, An Open Foyer Leading To: The Main Floor Showcasing A Beautiful Living Room With Huge Front Windows, LED Pot Lights, And A Built-in Electric Fireplace/Wall Unit. The Combined Dining Room Has Crown Moulding, Modern Lighting And A Walk-out To A Cover Deck, Overlooking The Wonderful And Peaceful Yard. Right Beside The Dining Is A Large Kitchen With Leather-Look Granite, Undermount Sink, And Walk-out To The Hot-Tub. The Upper Level Features 3 Bedrooms And A 4-Piece Bath, Plus There Is A Little Surprise - A Pull Down Walk-up Staircase To A Huge Attic Space With Amazing Potential For Additional Space (Storage Or Living).
Property Features
- Date Listed: Wednesday, May 29, 2024
- Virtual Tour: View Virtual Tour for 222 Highland Avenue
- City: Oshawa
- Neighborhood: Central
- Major Intersection: Wilson Rd S/King St E
- Full Address: 222 Highland Avenue, Oshawa, L1H 6A8, Ontario, Canada
- Living Room: Hardwood Floor, Large Window, Led Lighting
- Kitchen: Granite Counter, Led Lighting, W/O To Deck
- Family Room: Laminate, Crown Moulding, Pot Lights
- Listing Brokerage: Dan Plowman Team Realty Inc. - Disclaimer: The information contained in this listing has not been verified by Dan Plowman Team Realty Inc. and should be verified by the buyer.




