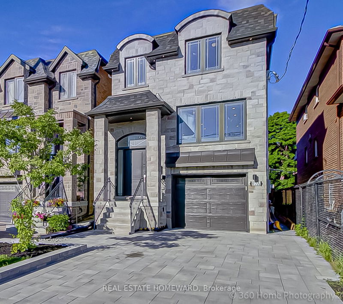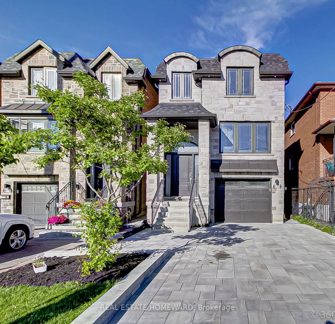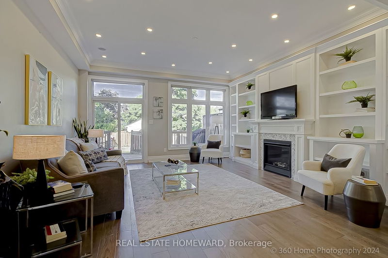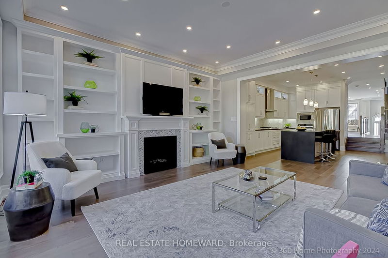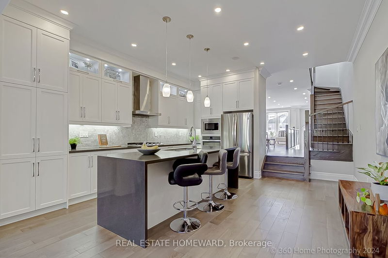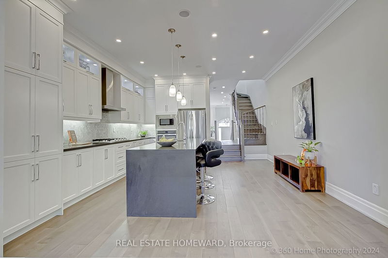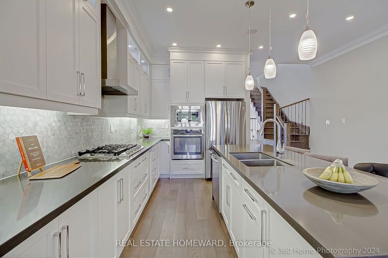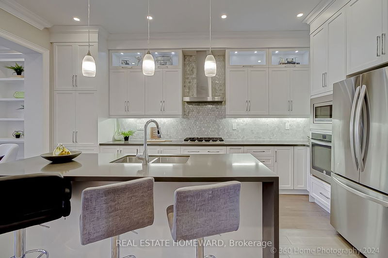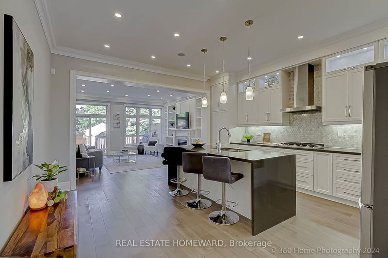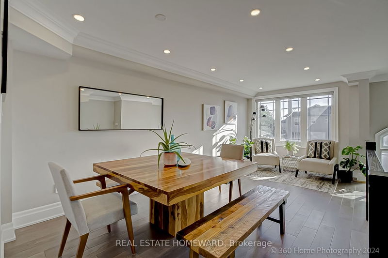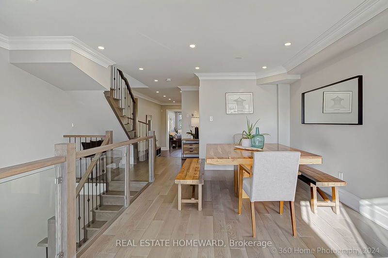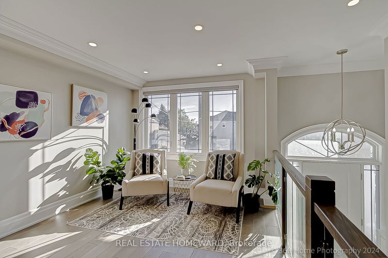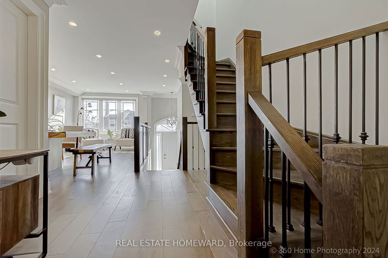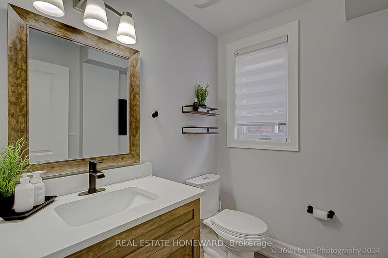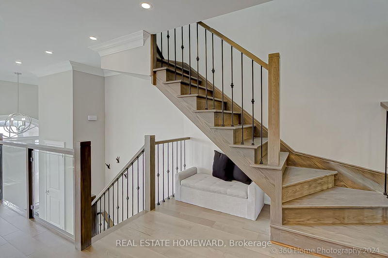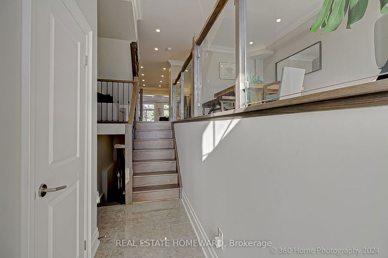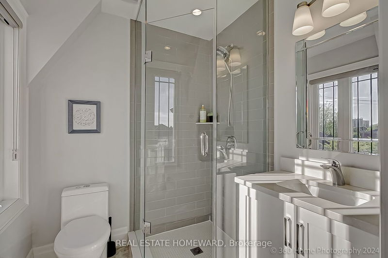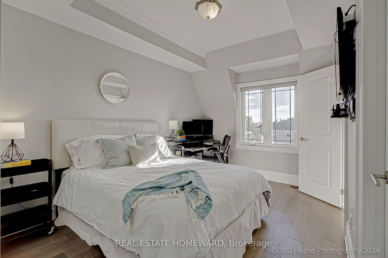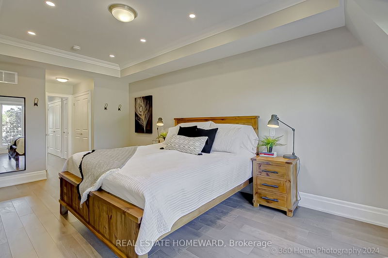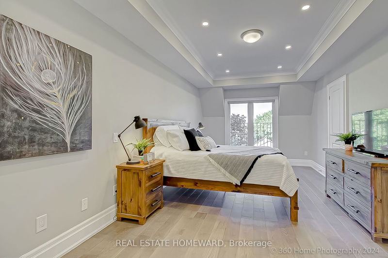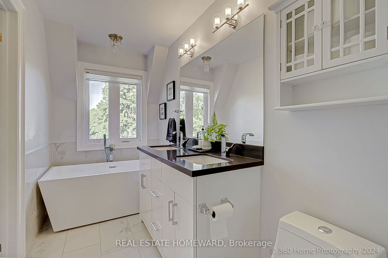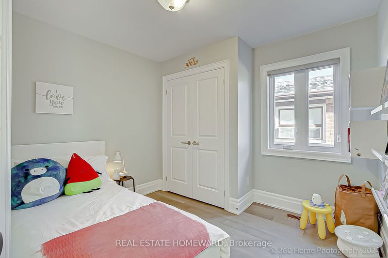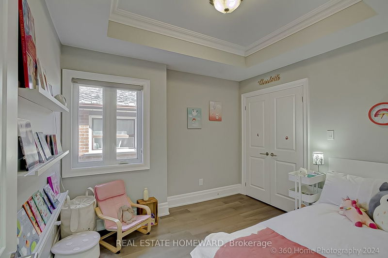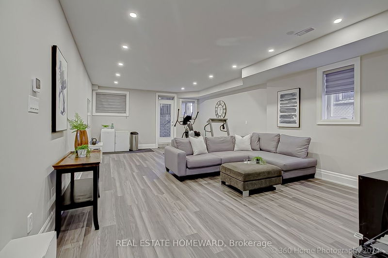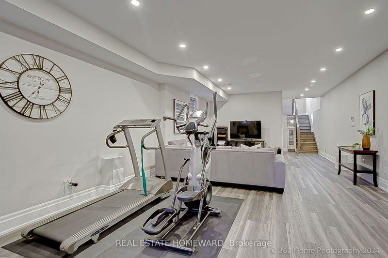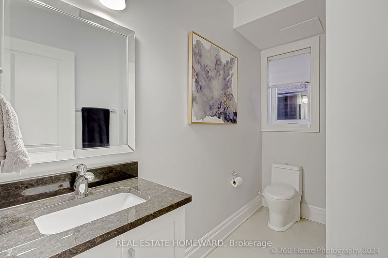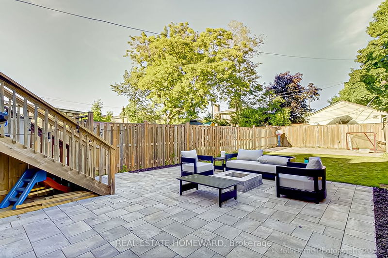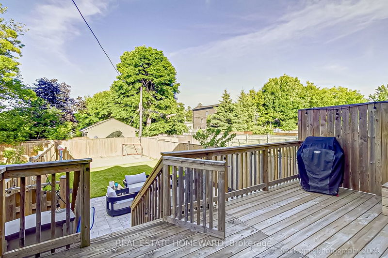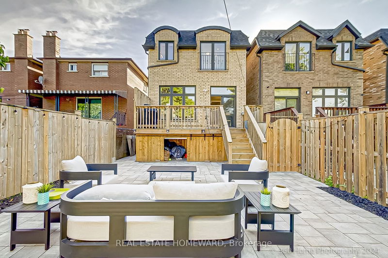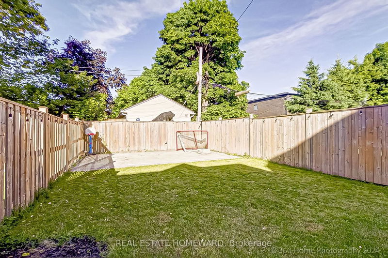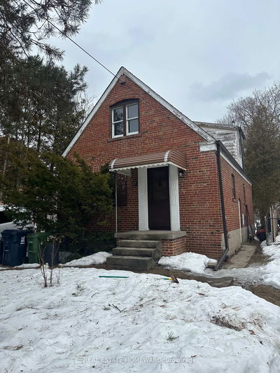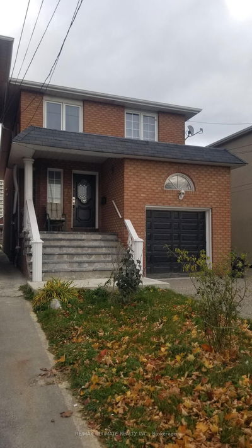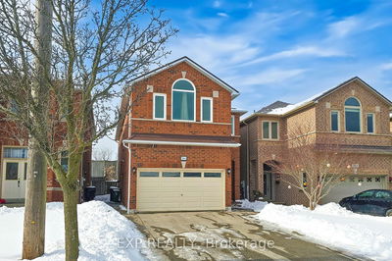Luxurious Seven Year Old Family Home With over 3000 Square Feet Of Meticulously Curated Total Finished Living Space! This House Features A New Professionally Landscaped Interlocking Stone Driveway & Backyard Patio('23), 9/10 Foot Ceilings, A Gourmet Eat-In Kitchen With Extended Height Cabinetry, Quartz Counters & Carrara Marble Backsplash, Massive Family Room With Gas Fireplace, In-Ceiling Speakers & Walk Out To Oversized Backyard Deck. The Primary Bedroom Has Coffered Ceilings, Walk-In Closet & 5-Pc Ensuite Bath. The Finished Basement Includes High Ceiling With Separate Entrance & Roughed In Kitchen For In-Law Suite Or Lower Level Apartment Potential.
Property Features
- Date Listed: Thursday, May 30, 2024
- Virtual Tour: View Virtual Tour for 87A North Bonnington Avenue
- City: Toronto
- Neighborhood: Clairlea-Birchmount
- Major Intersection: Birchmount Rd/Danforth Rd.
- Full Address: 87A North Bonnington Avenue, Toronto, M1K 1X5, Ontario, Canada
- Living Room: Hardwood Floor, Combined W/Dining, Pot Lights
- Kitchen: Custom Backsplash, Stainless Steel Appl, Quartz Counter
- Family Room: Hardwood Floor, Gas Fireplace, W/O To Deck
- Listing Brokerage: Real Estate Homeward - Disclaimer: The information contained in this listing has not been verified by Real Estate Homeward and should be verified by the buyer.

