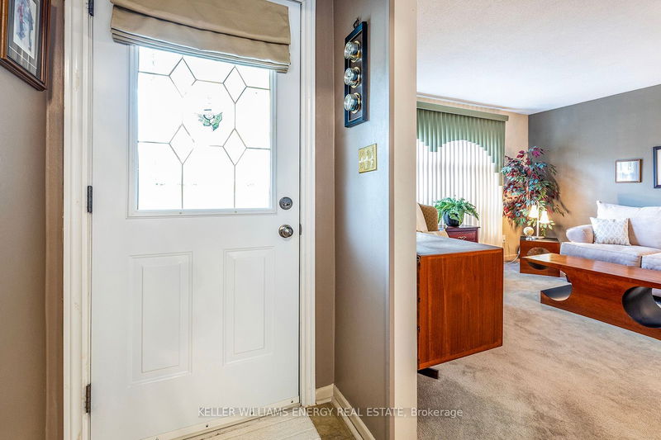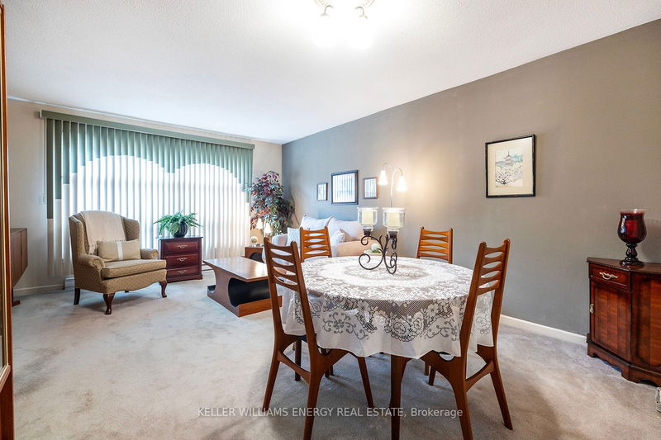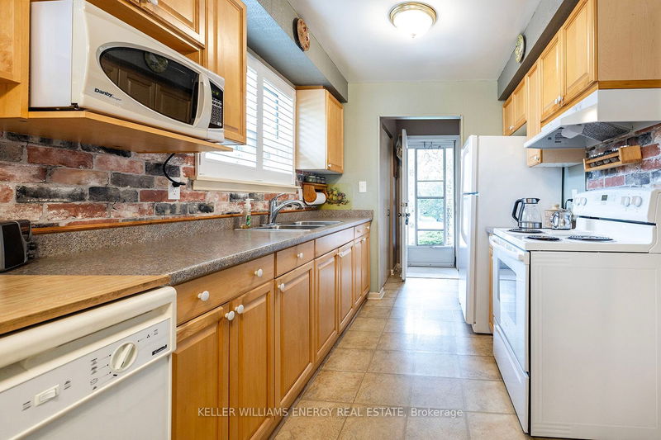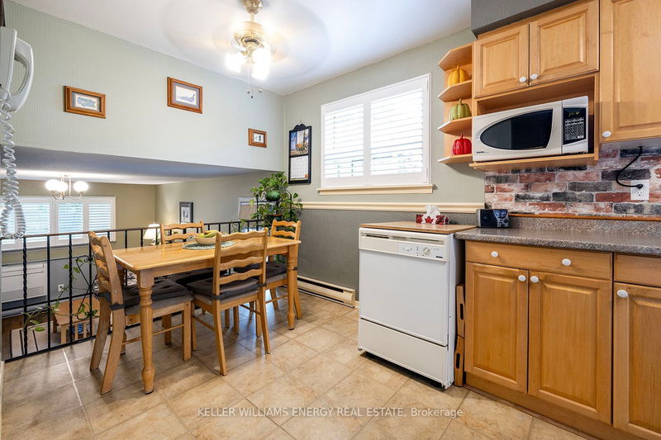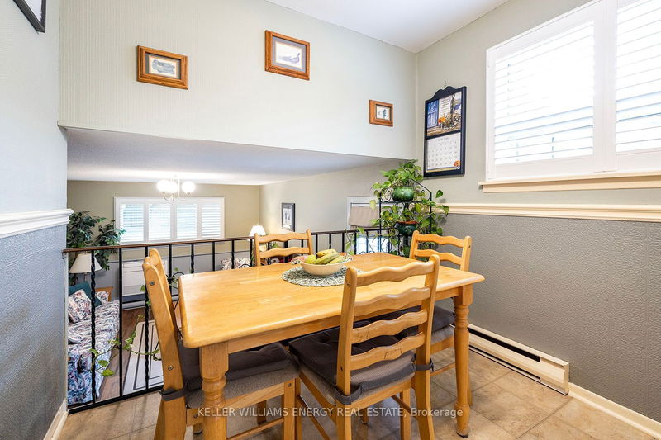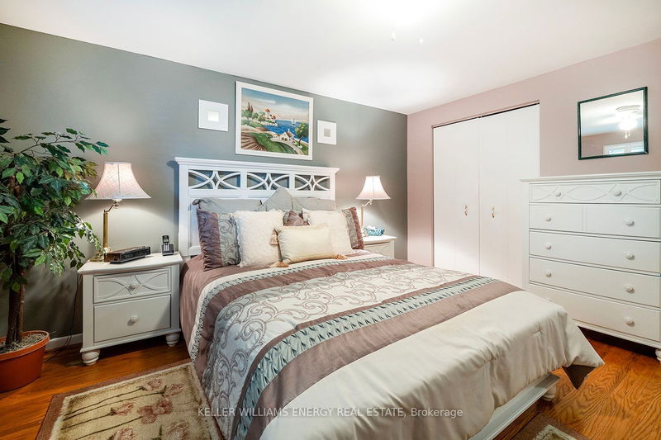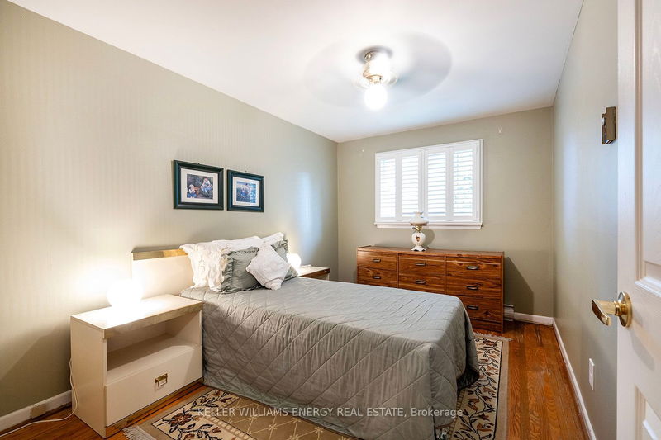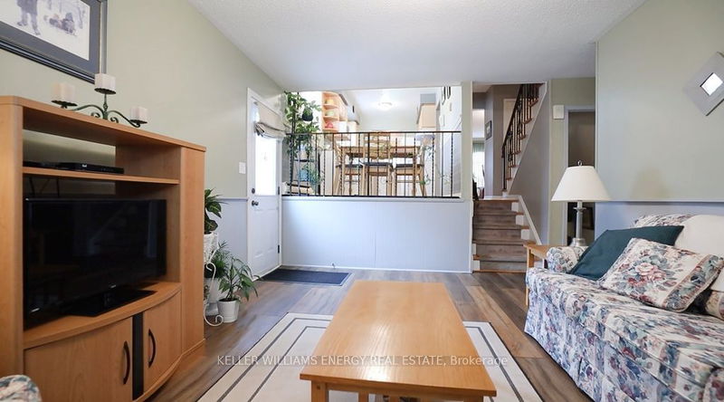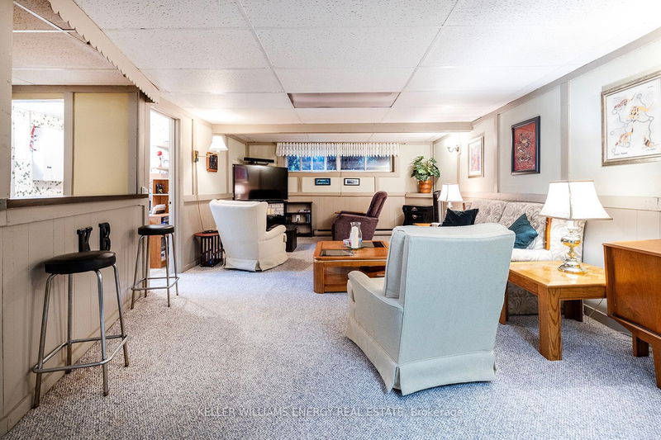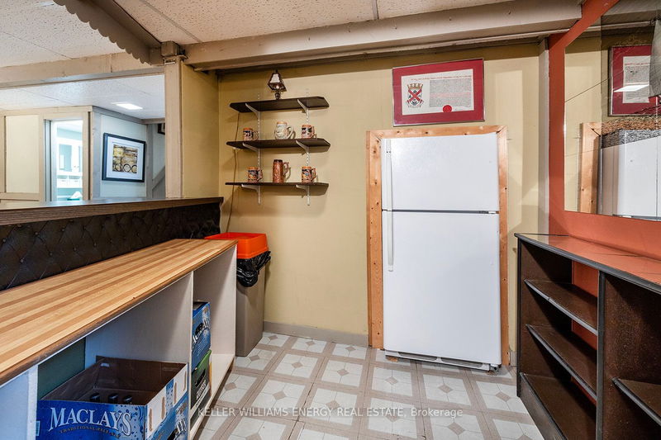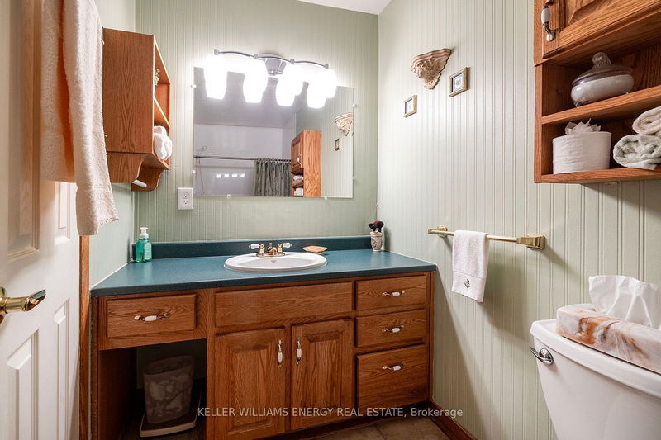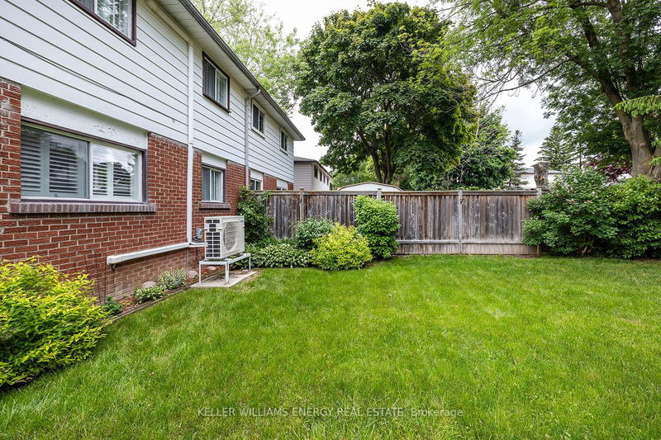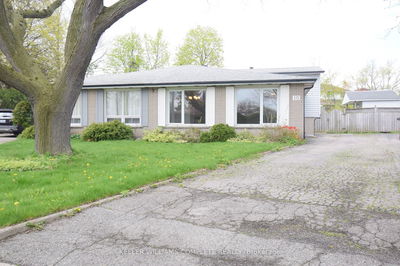This charming home is nestled in a well-established neighborhood, featuring beautiful parks, scenic trails, and schools! The main level features an inviting combined living and dining room. The kitchen offers ample cupboard space and overlooks the cozy family room, which is ideal for casual gatherings. A convenient side entrance leads to the private, fenced-in yard, providing a serene outdoor space. The upper level of the home boasts two generously sized bedrooms, each equipped with large windows that allow for plenty of natural light, and spacious closets. On the lower level, you will find an additional bedroom that offers privacy and comfort for guests or family members. The finished basement extends the living space with a recreation room complete with a built-in bar, perfect for hosting social events or enjoying family time. Additionally, there is a dedicated office space, providing a quiet and functional area for work or study. This home combines comfort, functionality, and a prime location, making it a perfect choice for any family.
Property Features
- Date Listed: Thursday, May 30, 2024
- Virtual Tour: View Virtual Tour for 62 Waverley Road
- City: Clarington
- Neighborhood: Bowmanville
- Major Intersection: Bowmanville Ave & Waverley Rd
- Full Address: 62 Waverley Road, Clarington, L1C 1L1, Ontario, Canada
- Living Room: Broadloom, Combined W/Dining, Large Window
- Kitchen: Eat-In Kitchen, California Shutters, O/Looks Family
- Family Room: Laminate, Side Door
- Listing Brokerage: Keller Williams Energy Real Estate - Disclaimer: The information contained in this listing has not been verified by Keller Williams Energy Real Estate and should be verified by the buyer.



