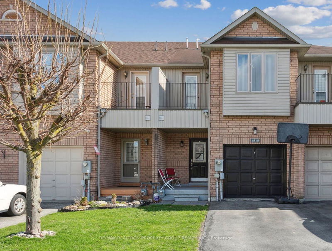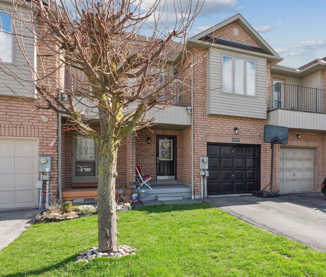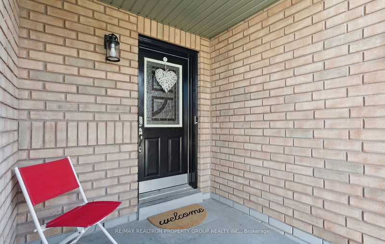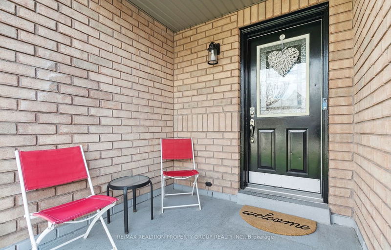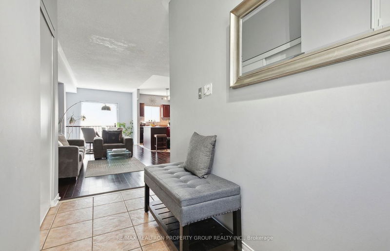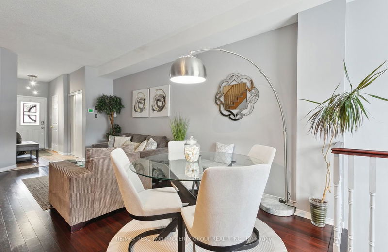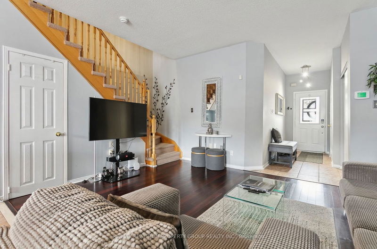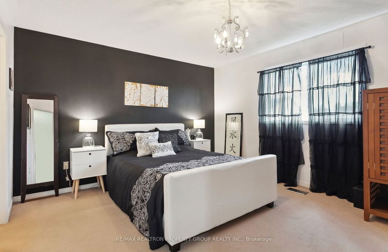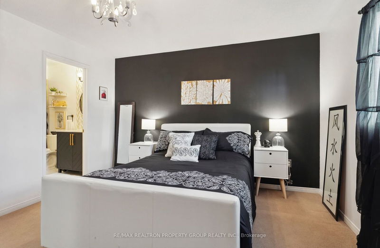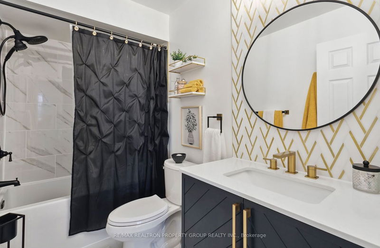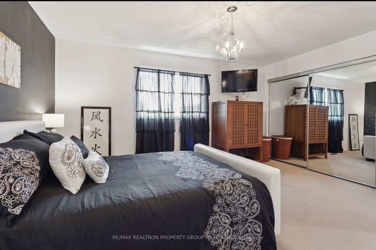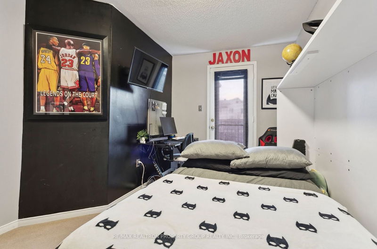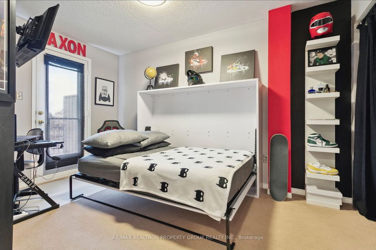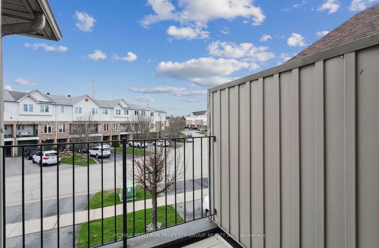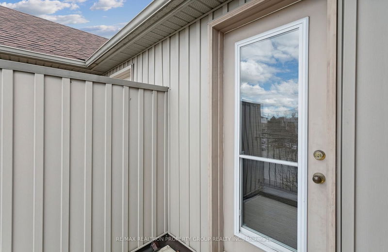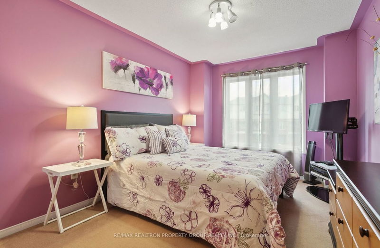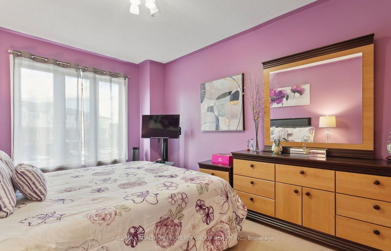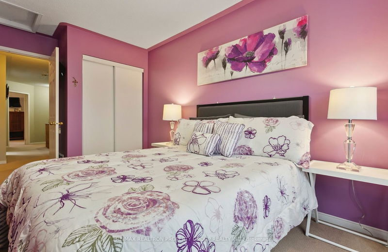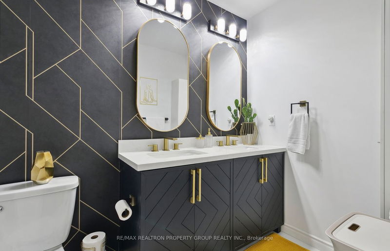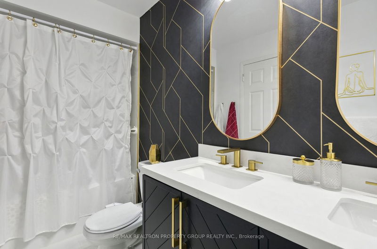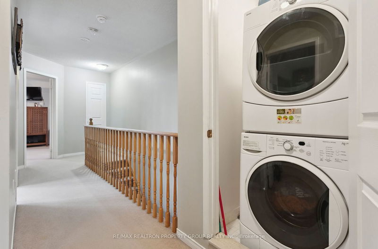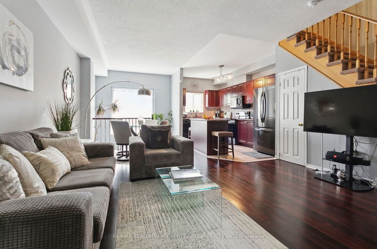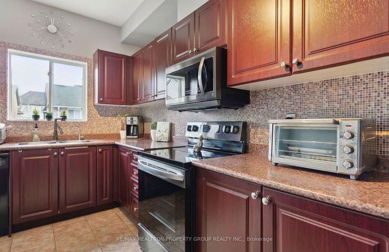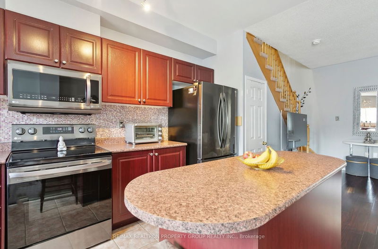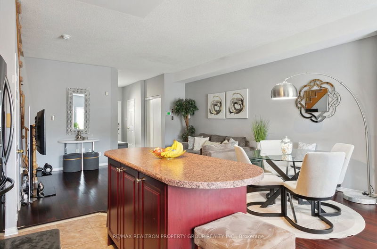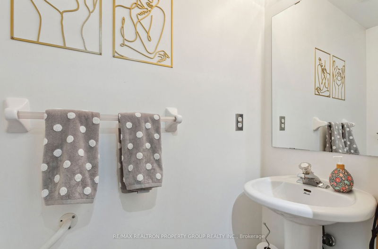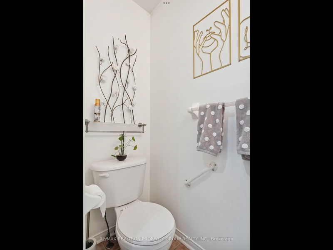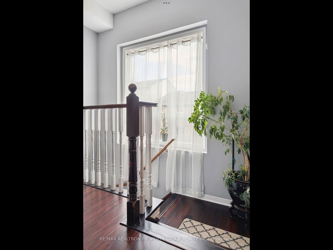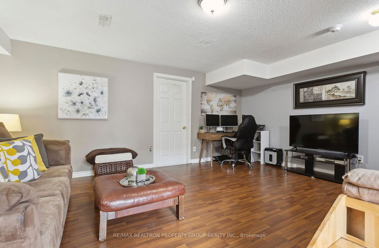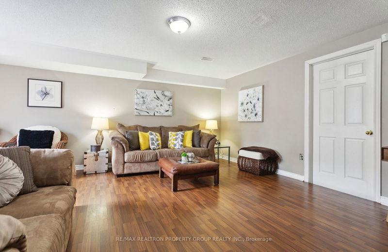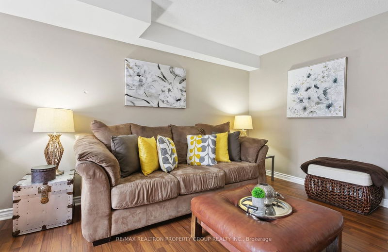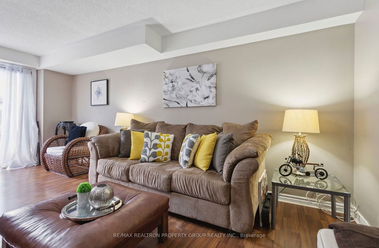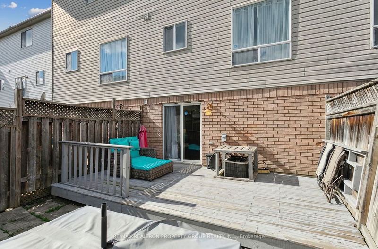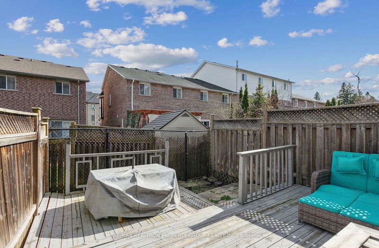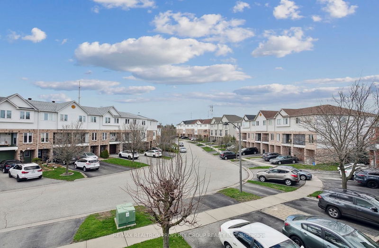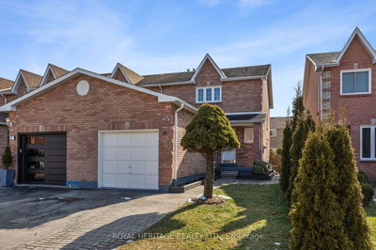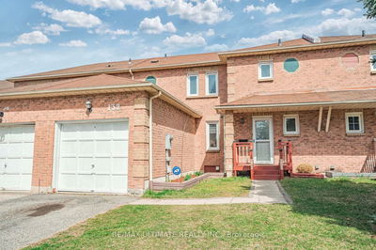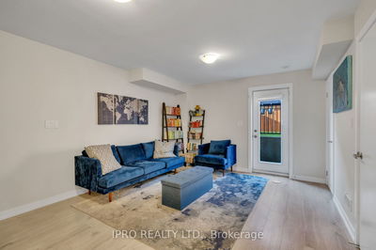Location, value, space, and a walkout basement - you'll get it all under one roof so you'll have to look no further than this immaculate freehold townhome nestled in highly desirable West Pickering! Some highlights include premium features such as recently updated black stainless steel appliances (microwave/hood, fridge, stove), two new sleek and modern bathrooms, and a sophisticated neutral tones throughout. Relish the privacy of your spacious backyard, easily accessible from your walkout basement - this is perfect for outdoor entertainment while enjoying easy accessibility to local parks, trails, shopping centres, fine dining options everything you need is right here within reach! Whether you're a young family looking for good schools And great places for family activities or a professional couple looking for a vibrant community with great outdoor activities, this ones for you! Immerse yourself in a fantastic neighbourhood and a lovely home ideal for many lifestyles! You're close to the Rouge Hill GO, the 407, the 401, public transit, schools (including elementary, French immersion, high schools), a wide variety of restaurants, Pickering Town Centre, outlet malls, shops, medical and all amenities. You're also minutes to the Rouge Urban National Park (walking trails, biking trails, picturesque surrounding, and campground), as well as close proximity to the waterfront activities including Rouge Beach, Petticoat Creek, Frenchman's Bay and Marina. There's fun for the whole family and many types of living! This is phenomenal value and if you've been sitting on the sidelines and wanted an opportunity to get into this fantastic family community - here's your chance - don't miss it!
Property Features
- Date Listed: Thursday, May 30, 2024
- Virtual Tour: View Virtual Tour for 1515 Hummingbird Court
- City: Pickering
- Neighborhood: Highbush
- Major Intersection: Altona Rd / Sparrow Cir
- Full Address: 1515 Hummingbird Court, Pickering, L1V 7H9, Ontario, Canada
- Living Room: Bamboo Floor, Pantry, Combined W/Dining
- Kitchen: Ceramic Floor, Centre Island, Window
- Family Room: Laminate, W/O To Deck, Combined W/Office
- Listing Brokerage: Re/Max Realtron Property Group Realty Inc. - Disclaimer: The information contained in this listing has not been verified by Re/Max Realtron Property Group Realty Inc. and should be verified by the buyer.

