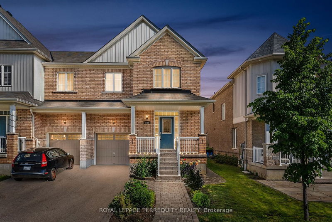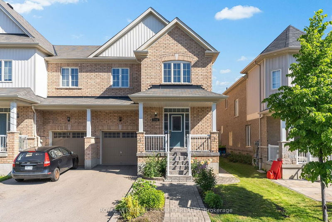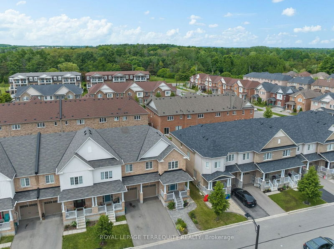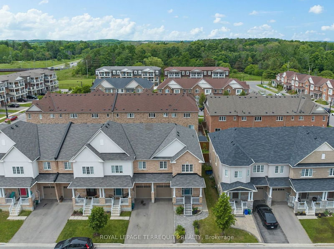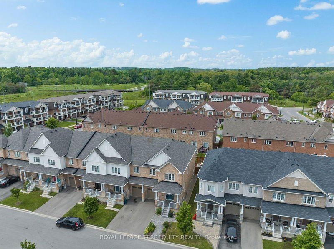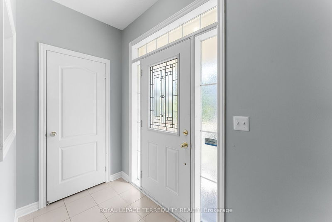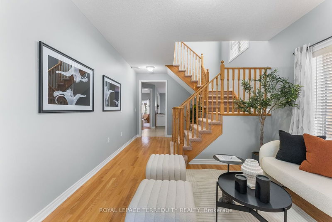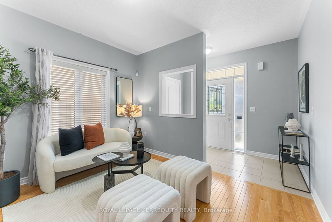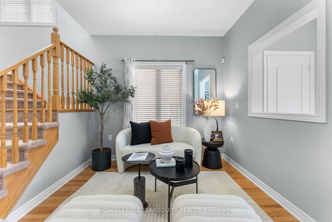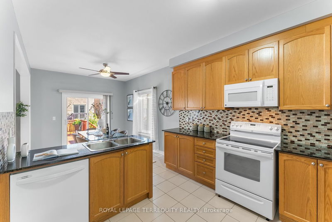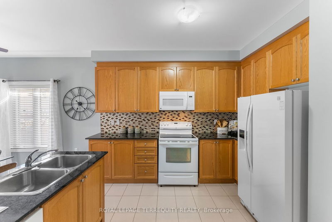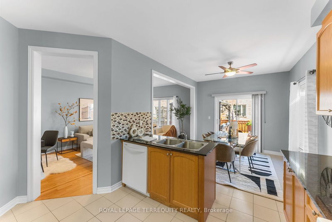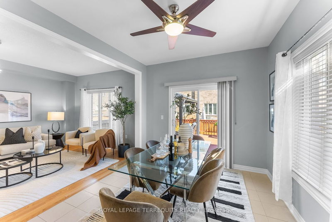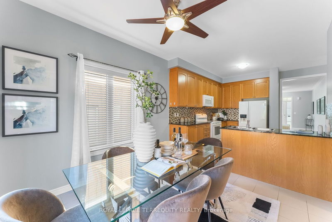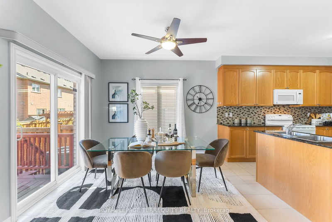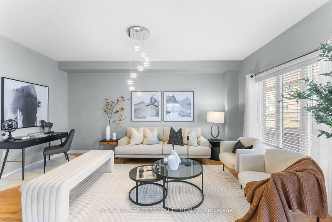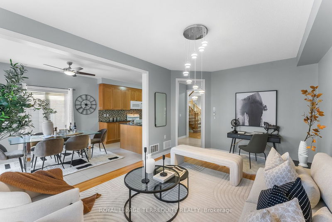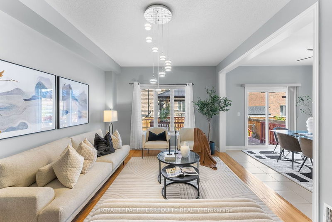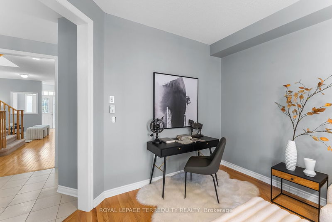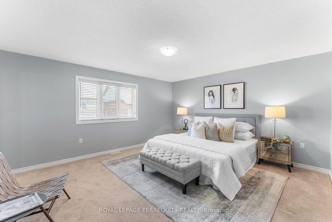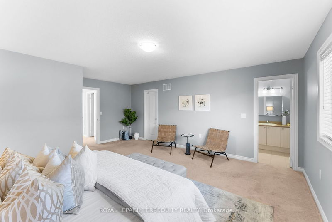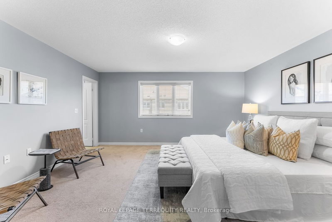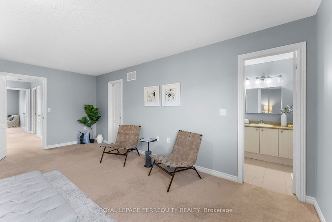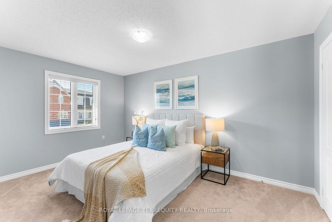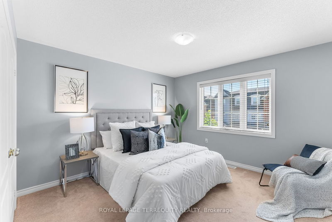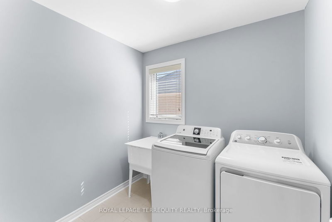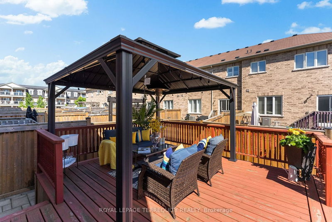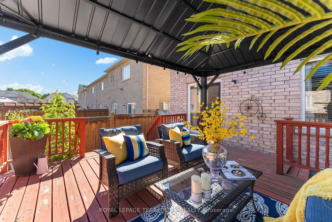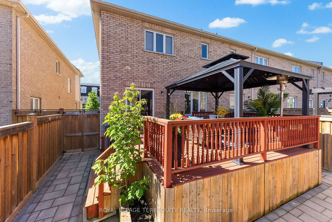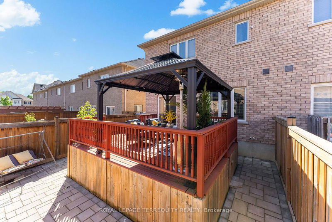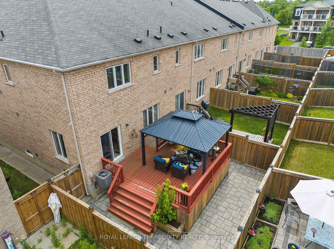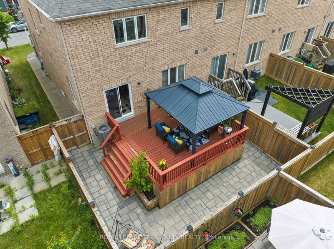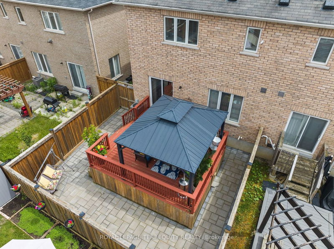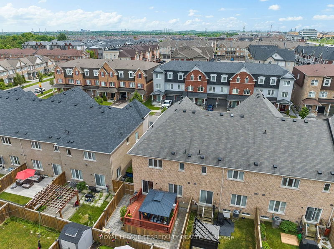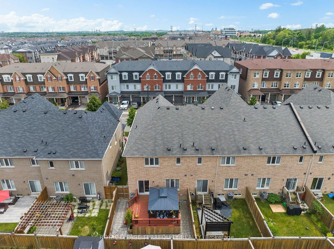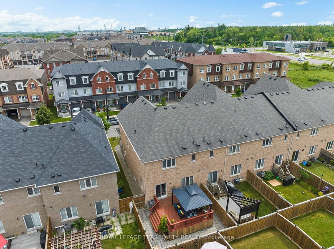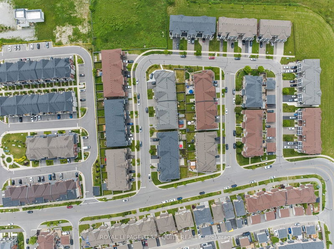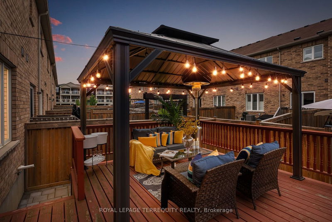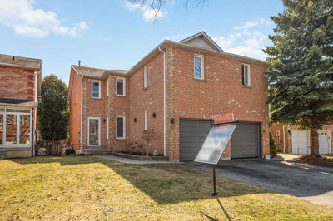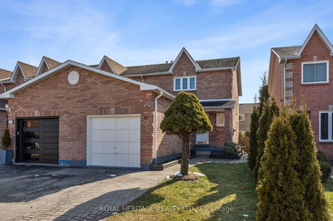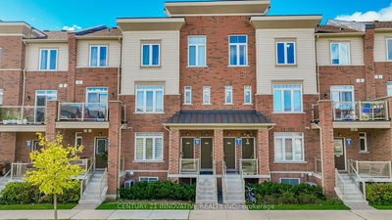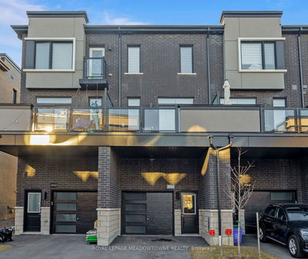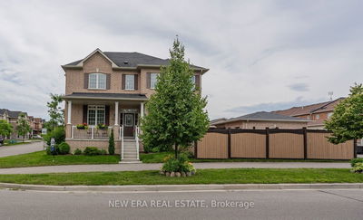Absolutely stunning END UNIT with F-R-E-E-H-O-L-D townhouse less than 9 years old. Over 1778 sq ft in a high-value family area, quiet and friendly neighborhood. As soon as you enter the house, you will see a nice sitting/living area. Following that, there is a great family room with large windows overlooking the backyard, a spacious dining area where you can entertain all family members, and a beautiful open-concept kitchen that leads to the backyard. Outside, there is a custom deck with a gazebo for family entertaining. The fully interlocked landscape creates a welcoming home. The basement has high ceilings and is ready for a makeover according to your preferences. The main floor features a 9ft ceiling and hardwood floors. The second floor has a convenient laundry room with a laundry sink.
Property Features
- Date Listed: Sunday, June 02, 2024
- Virtual Tour: View Virtual Tour for 1716 Carousel Drive
- City: Pickering
- Neighborhood: Duffin Heights
- Major Intersection: Brock Rd and Taunton Rd
- Full Address: 1716 Carousel Drive, Pickering, L1X 0C1, Ontario, Canada
- Living Room: Hardwood Floor, Separate Rm, Open Concept
- Family Room: Hardwood Floor, Open Concept, Large Window
- Kitchen: Ceramic Floor, Stainless Steel Appl, Granite Counter
- Listing Brokerage: Royal Lepage Terrequity Realty - Disclaimer: The information contained in this listing has not been verified by Royal Lepage Terrequity Realty and should be verified by the buyer.

