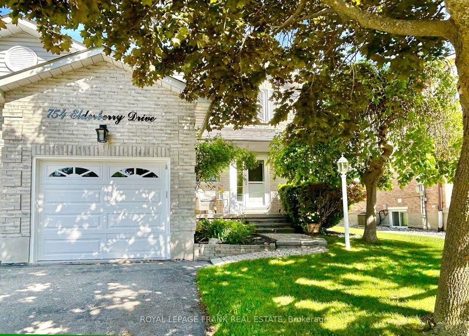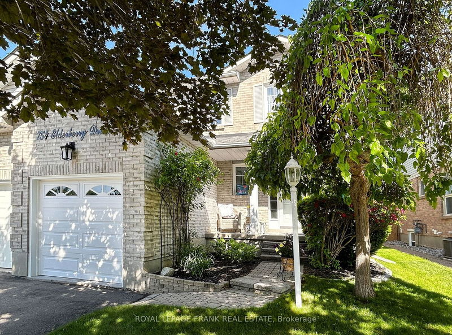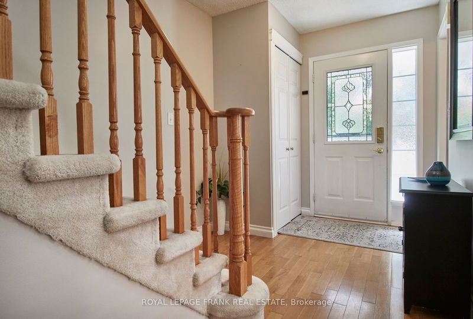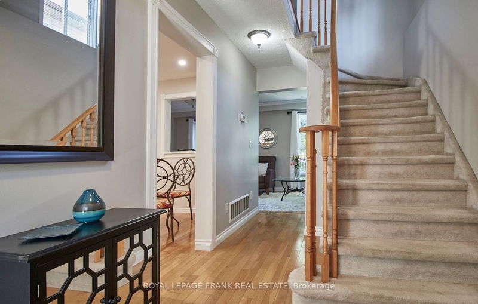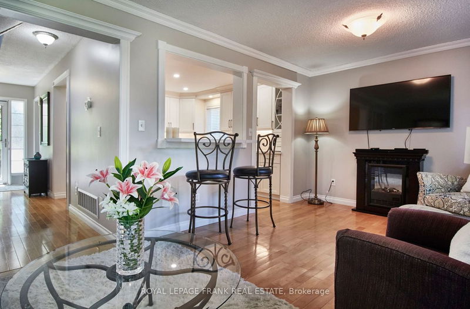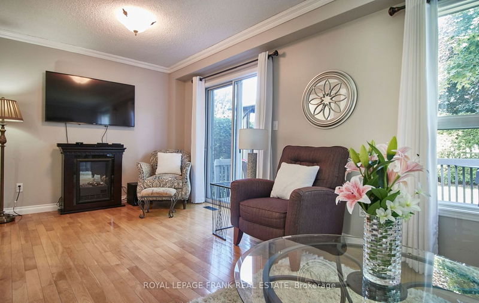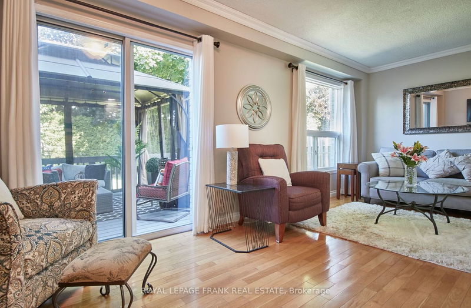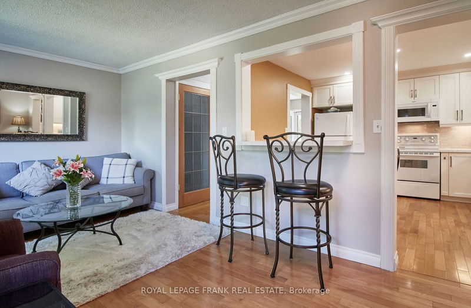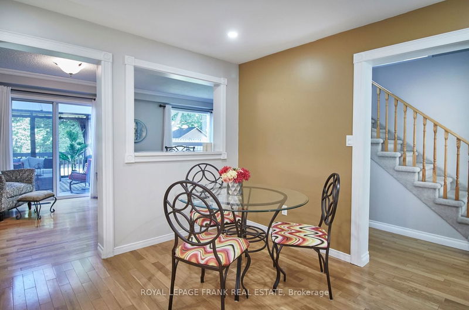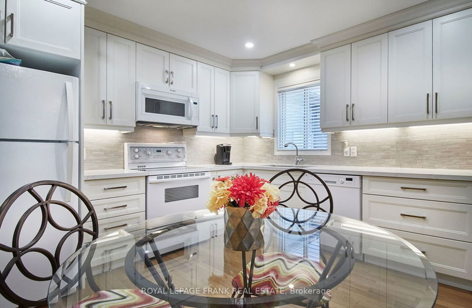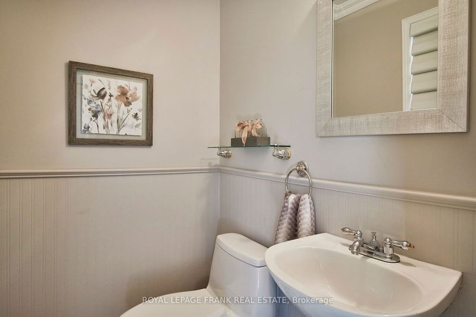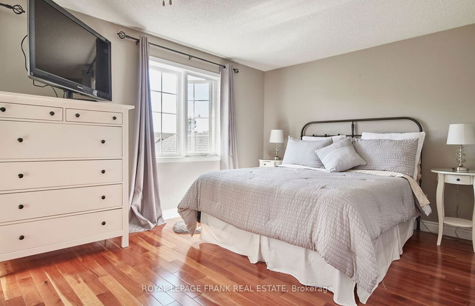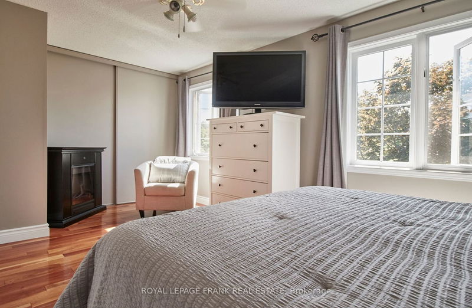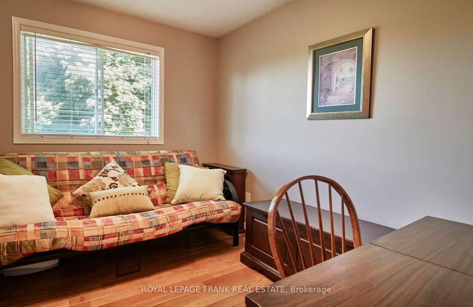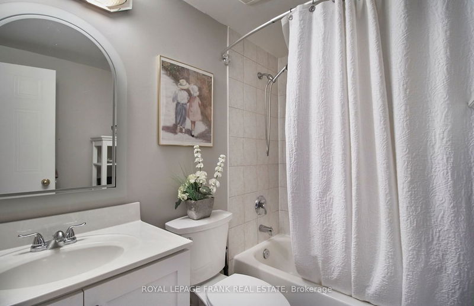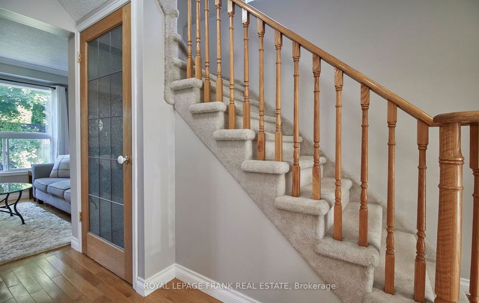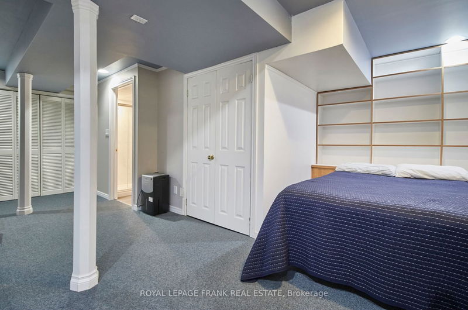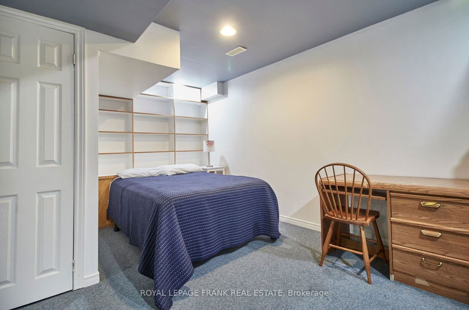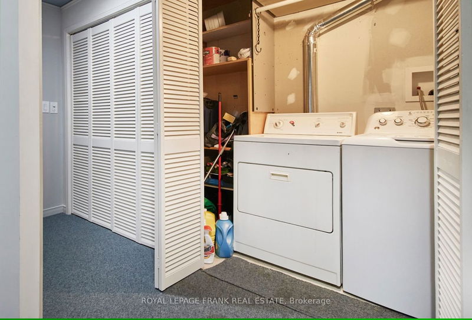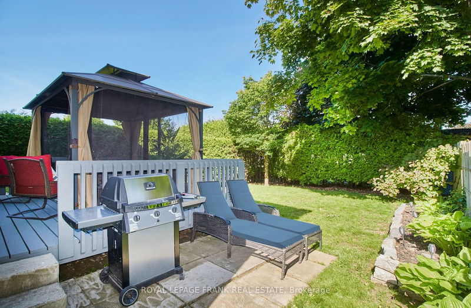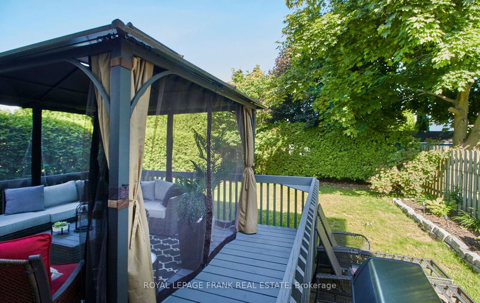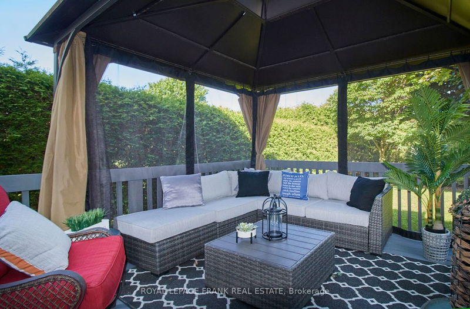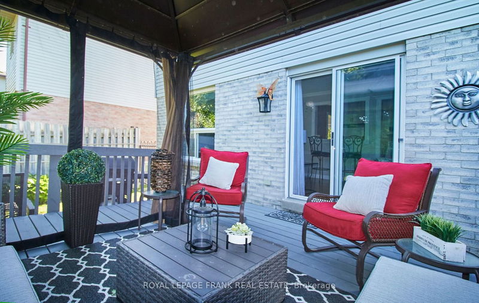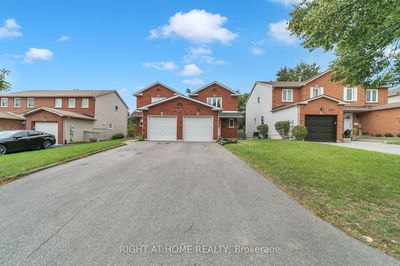Popular North Oshawa Neighbourhood. Immaculate inside and out! Eat-In Kitchen has newer cabinets and quartz countertops, backslash, indirect lighting and pot lights. Walk-out from livingroom to private raised deck and private garden. Finished rec room with built-in bookcases, 3 pc bath and storage closets. Open staircase, cozy porch overlooks raised flowerbeds. Interlock walkway to back door entrance to garage.
Property Features
- Date Listed: Sunday, June 02, 2024
- City: Oshawa
- Neighborhood: Pinecrest
- Major Intersection: Harmony Rd. N. & Beatrice St. E.
- Full Address: 754 Elderberry Drive, Oshawa, L1K 2J3, Ontario, Canada
- Living Room: W/O To Deck, Hardwood Floor
- Kitchen: Eat-In Kitchen, Hardwood Floor
- Listing Brokerage: Royal Lepage Frank Real Estate - Disclaimer: The information contained in this listing has not been verified by Royal Lepage Frank Real Estate and should be verified by the buyer.

