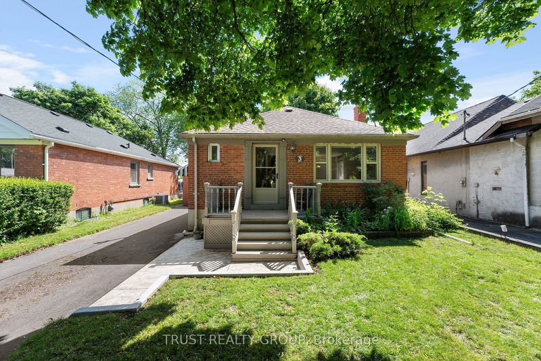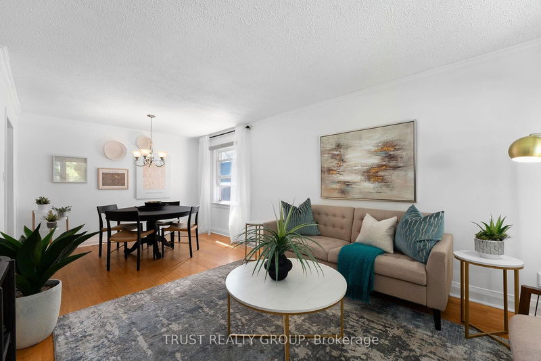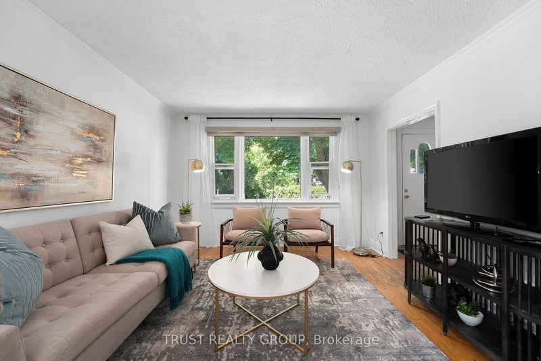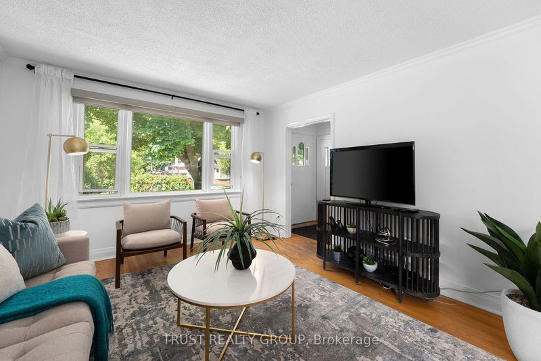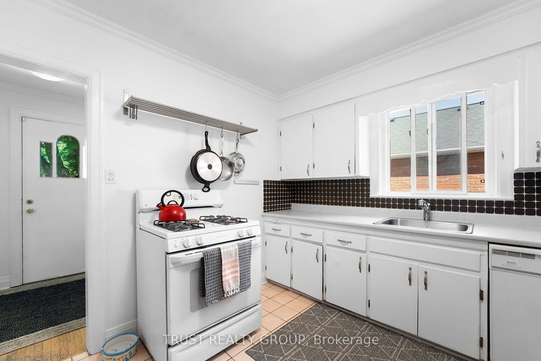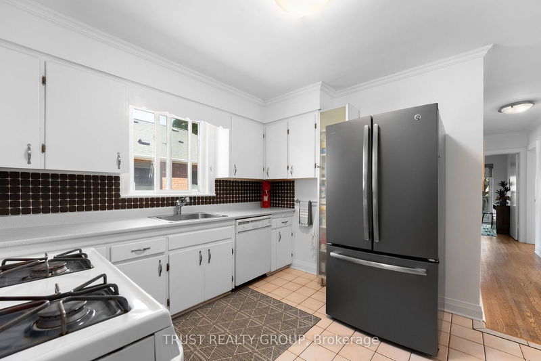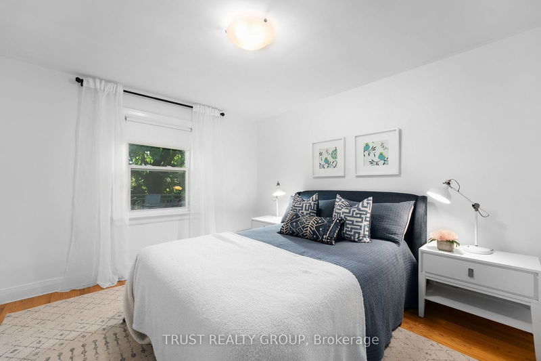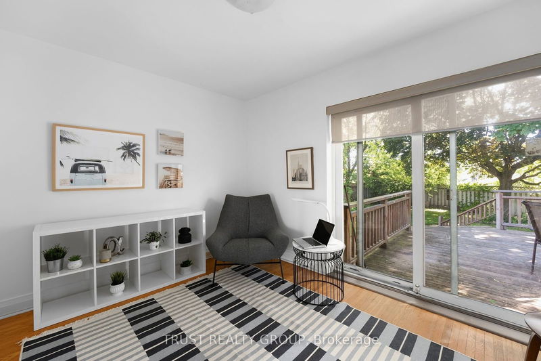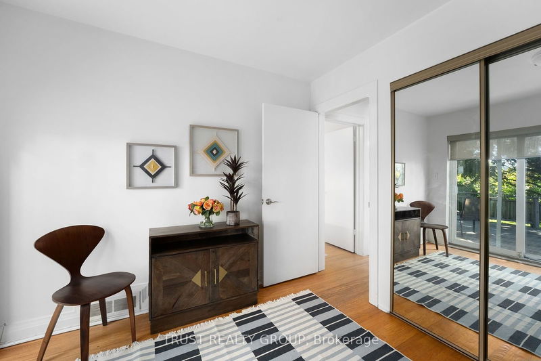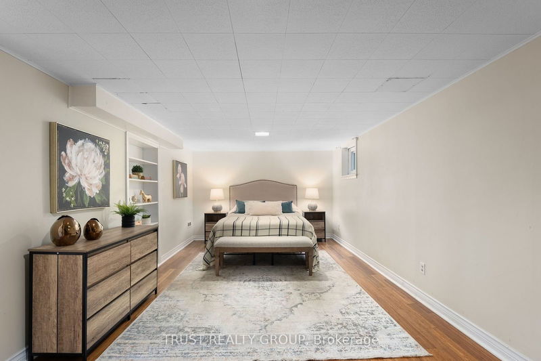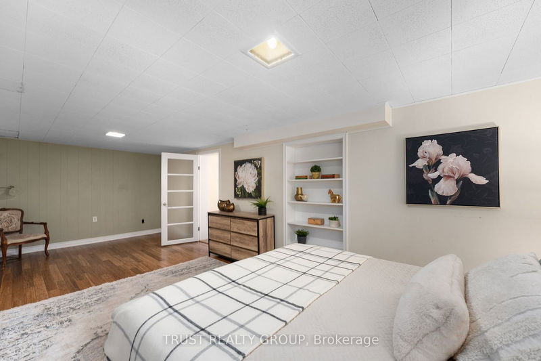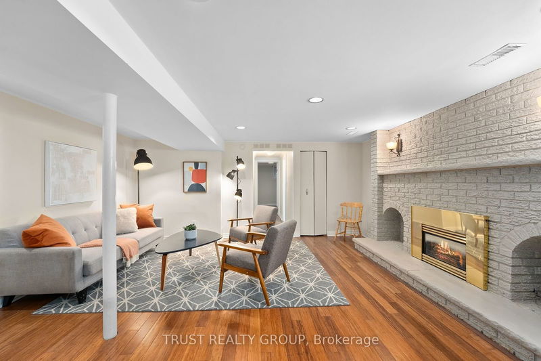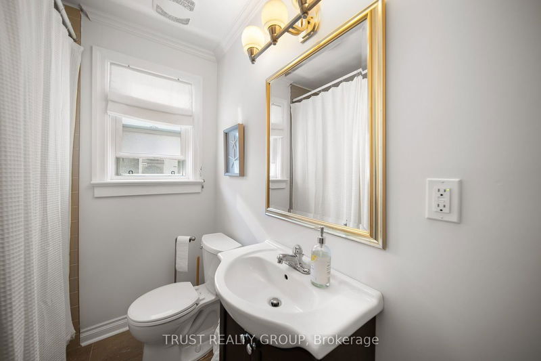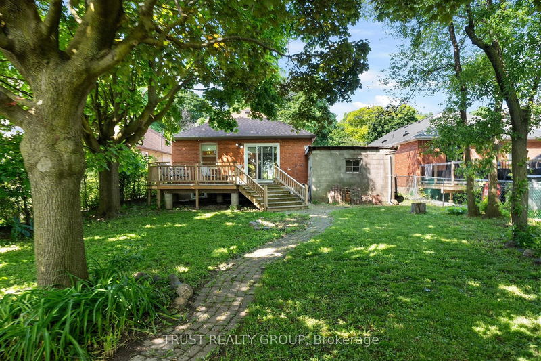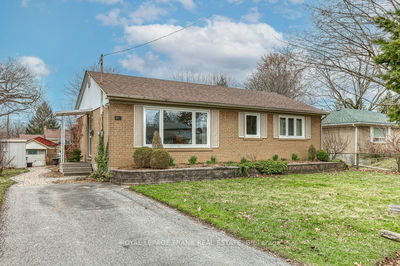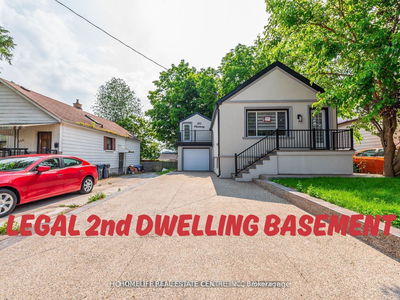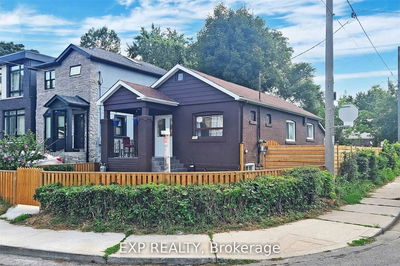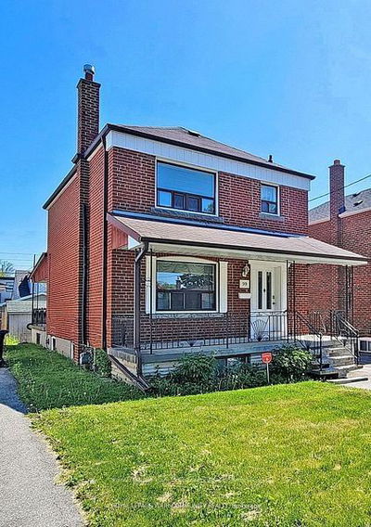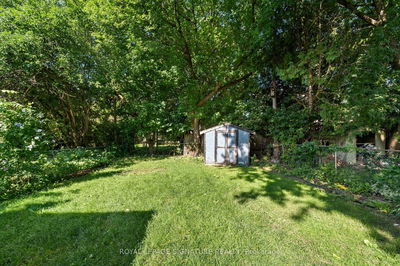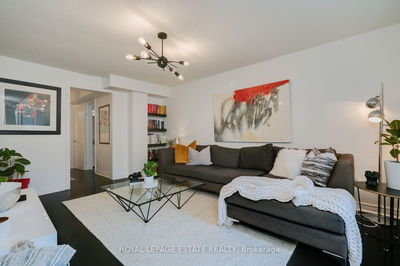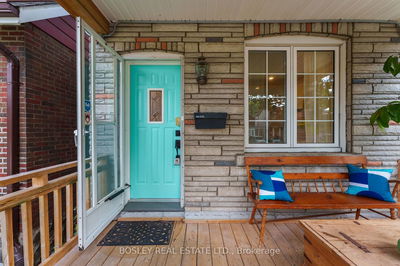Imagine... your own cottage... but in the heart of Toronto! Mere steps from Taylor Creek Park, 3 Elmont Dr is a dream come true for families, down sizers, and nature lovers alike. This secluded, cul de sac property features a large attached garage with walk through to the back yard, and a private drive that could easily fit another vehicle with room for visitors. Extra large entertainer's deck in the rear overlooks a generous backyard speckled by well-maintained, mature trees. A short drive from shops on St.Clair, Eglinton and the Danforth, this property is well connected with quick access to the DVP via Bermondsey, and hiking/biking trails nearby. Don't let the bungalow facade fool you! With 3 large main floor bedrooms, and a bonus bedroom in the basement that spans the full width of the house, this property has ample space for all life styles. Come experience this truly serene home.
Property Features
- Date Listed: Monday, June 03, 2024
- Virtual Tour: View Virtual Tour for 3 Elmont Drive
- City: Toronto
- Neighborhood: O'Connor-Parkview
- Major Intersection: O'Connor & St. Clair Ave E
- Full Address: 3 Elmont Drive, Toronto, M4B 2L9, Ontario, Canada
- Living Room: Combined W/Dining, Hardwood Floor
- Kitchen: Main
- Family Room: Gas Fireplace, Large Window, Closet
- Listing Brokerage: Trust Realty Group - Disclaimer: The information contained in this listing has not been verified by Trust Realty Group and should be verified by the buyer.


