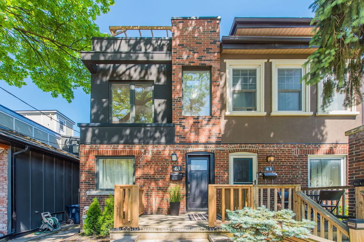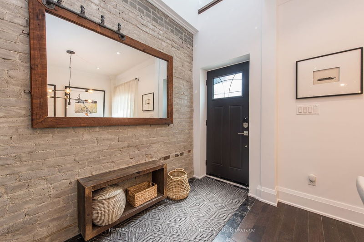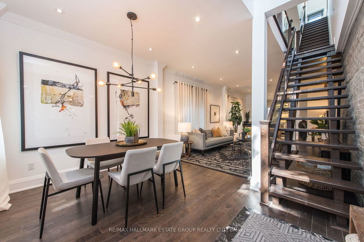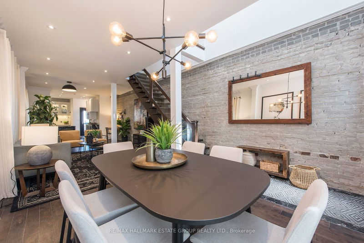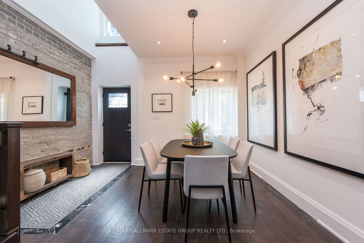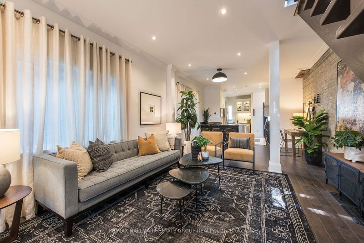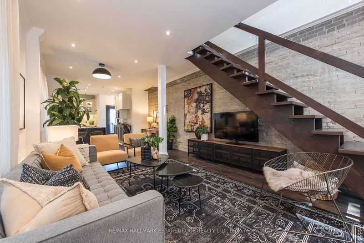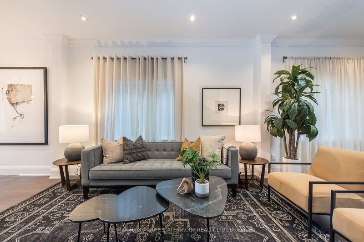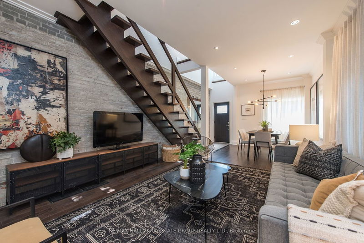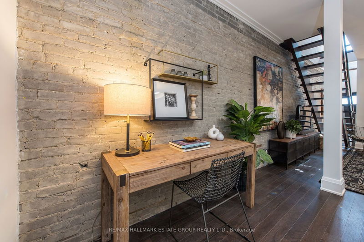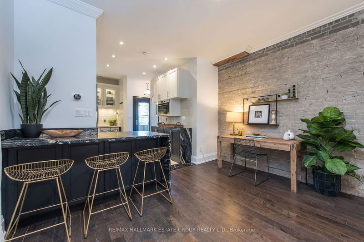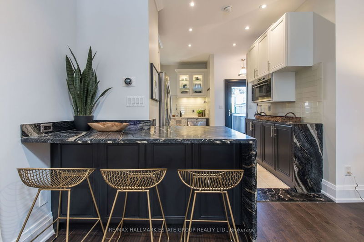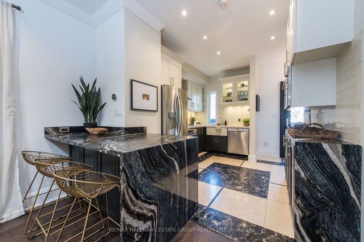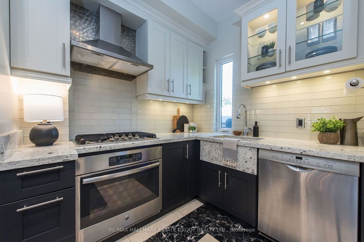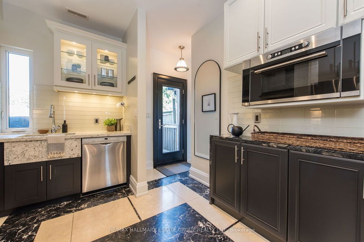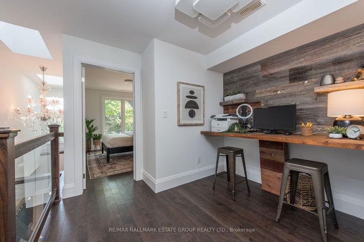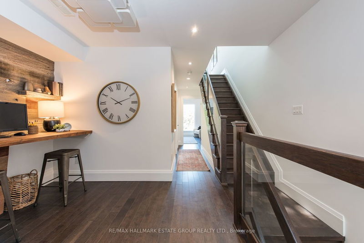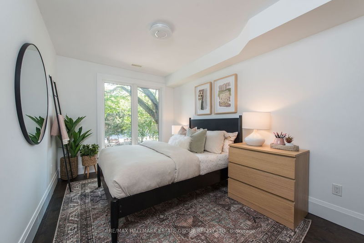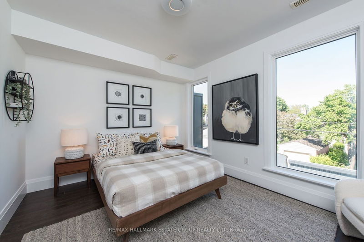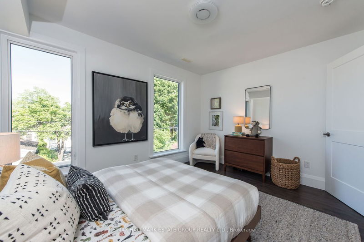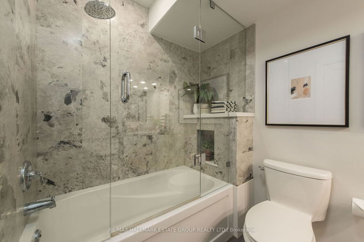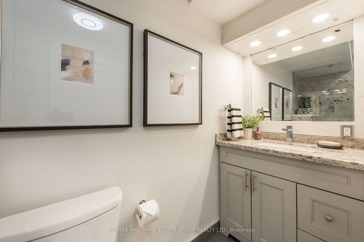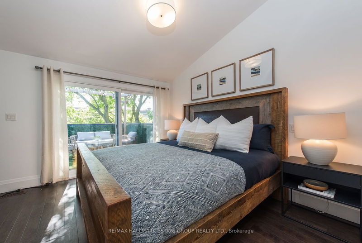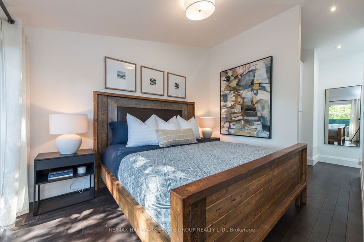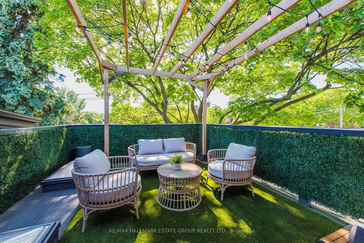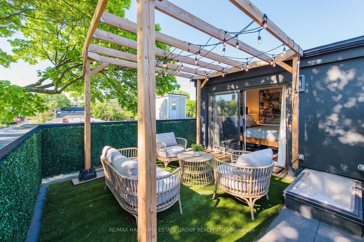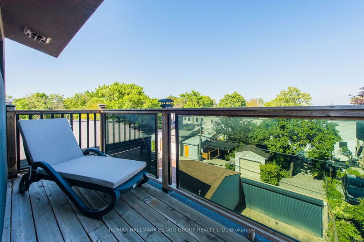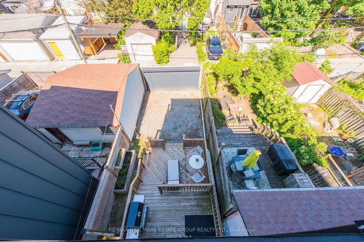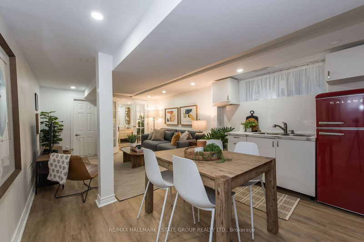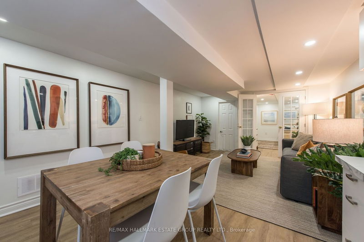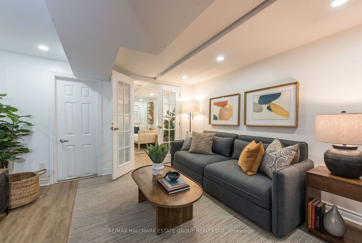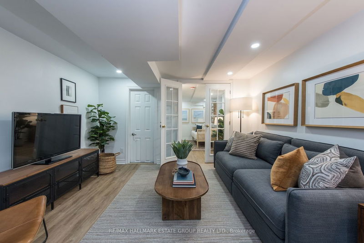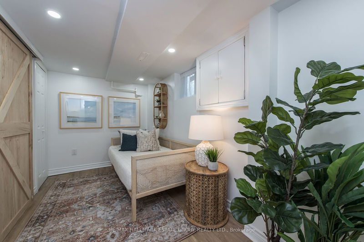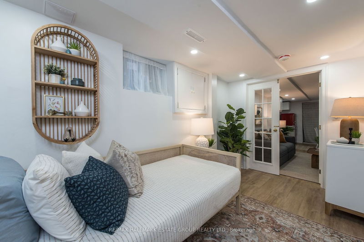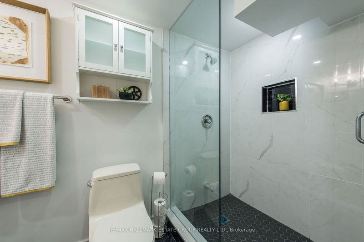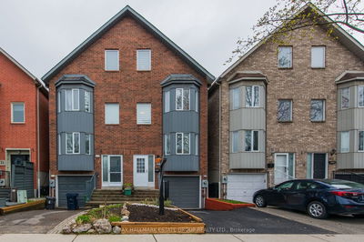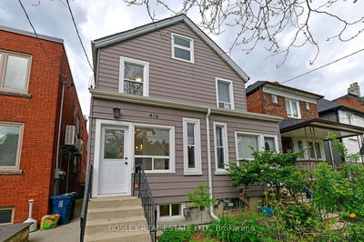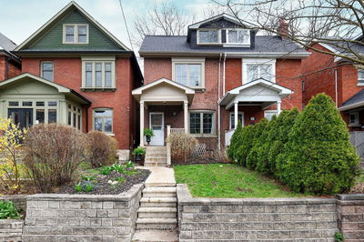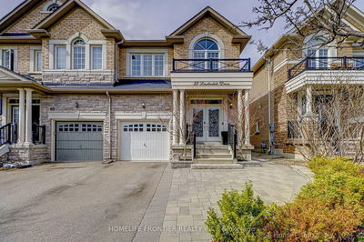Welcome to this amazing space, in a super sized semi with 3 + 1 bedrooms, 3 full baths, a separate bright office space for working at home on the second floor along with laundry, a nanny suite (just need to put up a wall & a door to create a separate entrance to the basement) and 2-car parking in the heart of Leslieville! Great open concept main floor, gorgeous exposed brick wall, hardwood floors through out and renovated kitchen. Generous sized bedrooms with ample closet space and walk-out to a giant private west facing sun deck- a perfect spot for sipping morning coffee or watching the sunset. Its your own personal retreat. Gorgeous 3rd floor primary suite with airy vaulted ceilings, a walk-in closet and private ensuite! Don't miss out on this incredible opportunity to own a piece of Leslieville!
Property Features
- Date Listed: Tuesday, June 04, 2024
- Virtual Tour: View Virtual Tour for 43 Berkshire Avenue
- City: Toronto
- Neighborhood: South Riverdale
- Major Intersection: Queen St E & Leslie
- Full Address: 43 Berkshire Avenue, Toronto, M4M 2Z6, Ontario, Canada
- Living Room: Open Concept, Pot Lights, Hardwood Floor
- Kitchen: W/O To Deck, Breakfast Bar, Marble Floor
- Kitchen: Vinyl Floor, B/I Shelves, Above Grade Window
- Listing Brokerage: Re/Max Hallmark Estate Group Realty Ltd. - Disclaimer: The information contained in this listing has not been verified by Re/Max Hallmark Estate Group Realty Ltd. and should be verified by the buyer.

