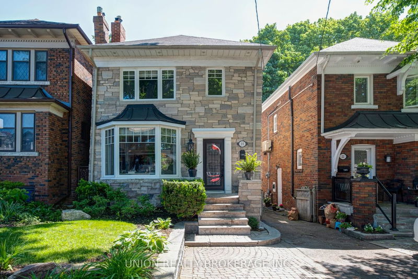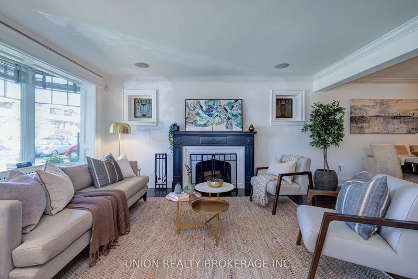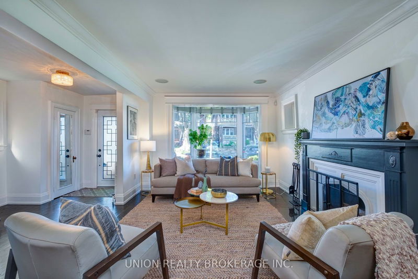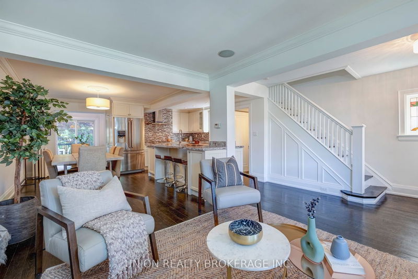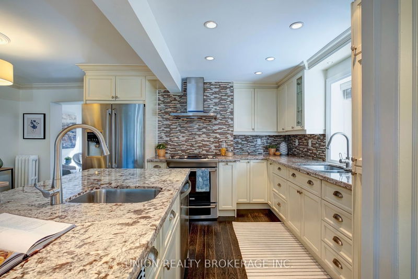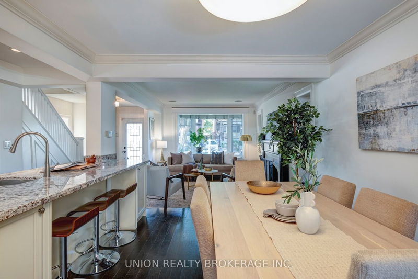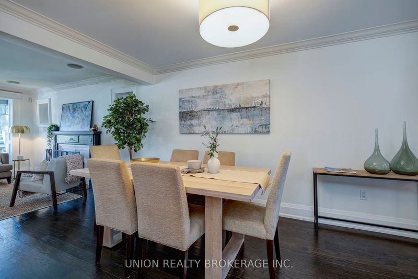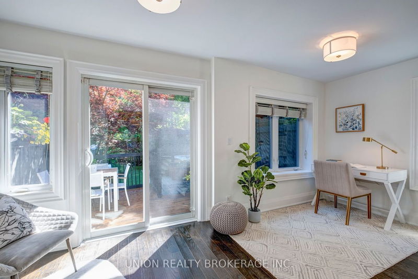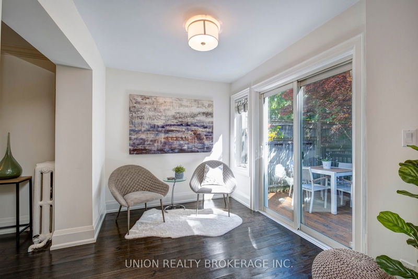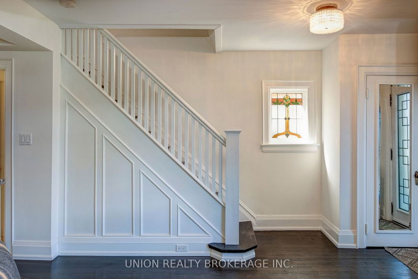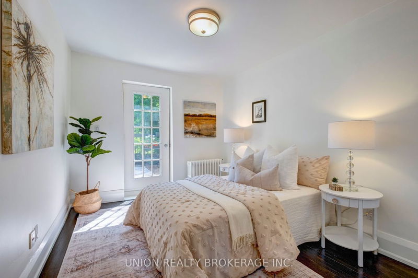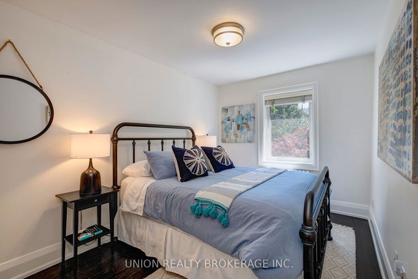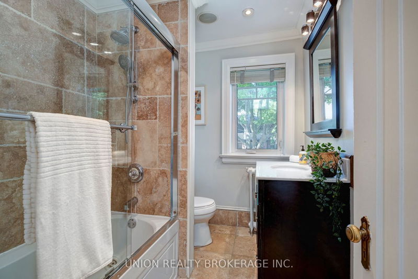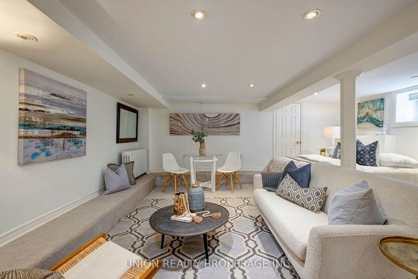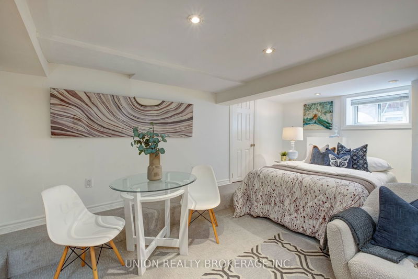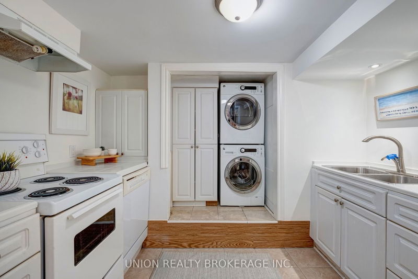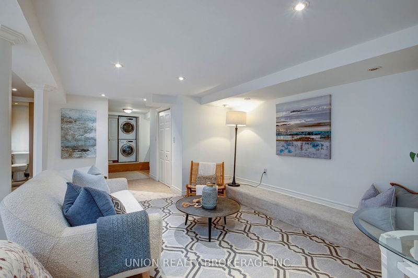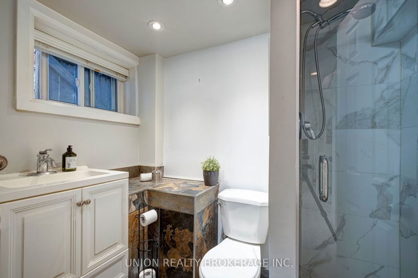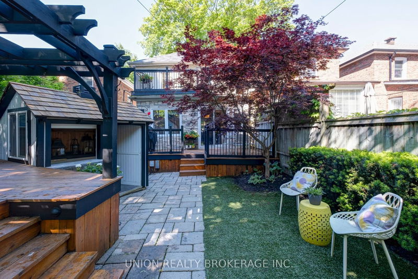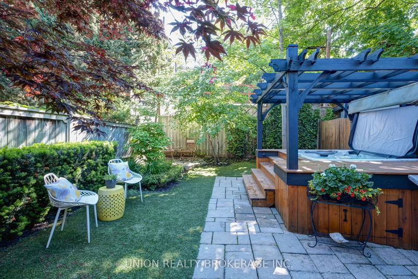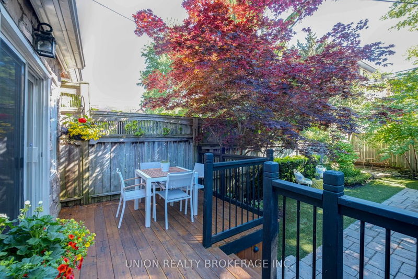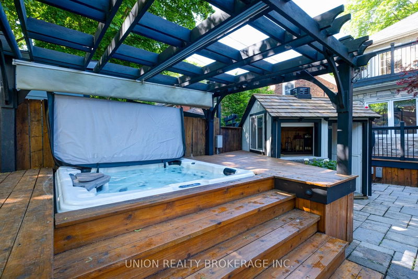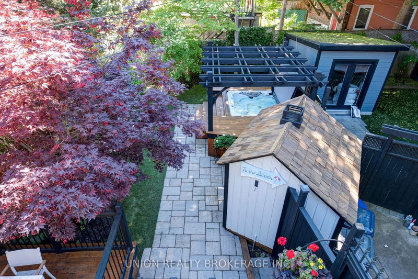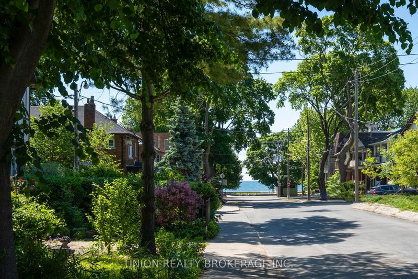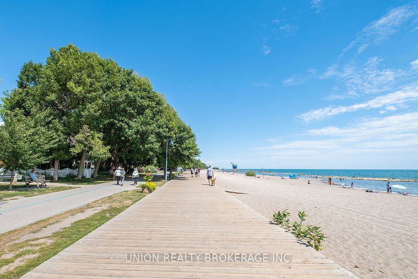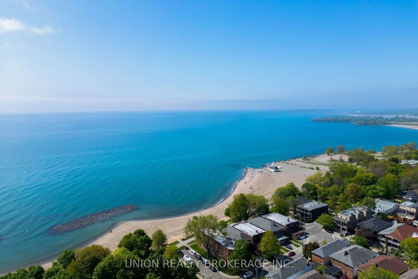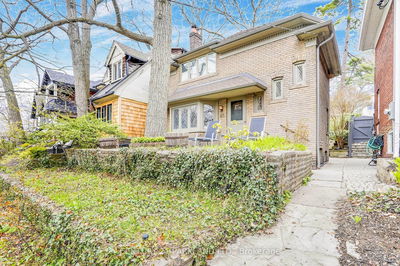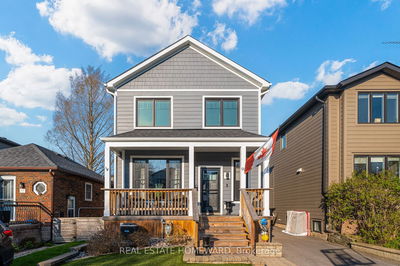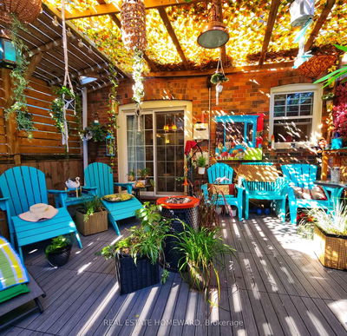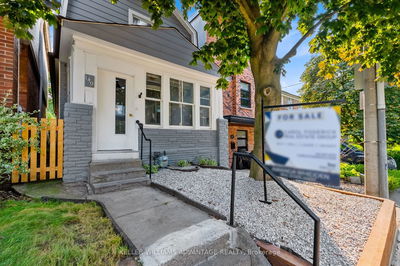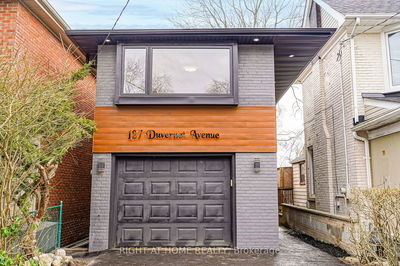Experience Beach living at its finest! This charming Beach home's location is perfect for active lifestyles and those who want to be by the lake! Just 7 houses from the Boardwalk and steps to the park, ice rink and tennis courts. Step into an open concept floor plan with hardwood floors and a wood-burning fireplace, transition into the kitchen with pantry and island overlooking the dining room. Walkout from the sunroom/home office to the cedar deck and landscaped backyard oasis! Fully fenced and complete with a Beach cabana and hot tub. Spacious second floor landing with 3 bedrooms including a vaulted ceiling in the primary and a second level walkout to sundeck. The finished basement with separate entrance and its own kitchen, bathroom and laundry - now vacant. Legal front pad parking. With a walk score of 88, everything is within reach including the vibrant shops and restaurants of Queen Street East.
Property Features
- Date Listed: Tuesday, June 04, 2024
- Virtual Tour: View Virtual Tour for 35 Glen Manor Drive
- City: Toronto
- Neighborhood: The Beaches
- Major Intersection: South Of Queen/The Lake
- Full Address: 35 Glen Manor Drive, Toronto, M4E 2X4, Ontario, Canada
- Living Room: Hardwood Floor, Bay Window, Fireplace
- Kitchen: Hardwood Floor, Centre Island, Granite Counter
- Kitchen: Ceramic Floor, Double Sink, B/I Appliances
- Listing Brokerage: Union Realty Brokerage Inc. - Disclaimer: The information contained in this listing has not been verified by Union Realty Brokerage Inc. and should be verified by the buyer.

