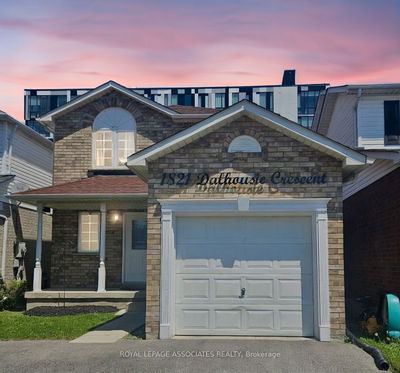Welcome to your stunning 3 bed, 3 bath haven nestled in the heart of Central Oshawa, Discover the perfect fusion of comfort and modern elegance! Open-concept layout with a stylish kitchen and pantry. Enjoy patio access from the living/dining area. Upstairs, find aprimary bedroom with walk-in closet and ensuite, plus two more bedrooms and a second bath. Convenient garage entry and a laundry room on the second floor. Backs onto a scenic trail with a beautiful walkout basement. Ideal for families seeking comfort and style in theGTA.
Property Features
- Date Listed: Monday, June 03, 2024
- Virtual Tour: View Virtual Tour for 103 Bayardo Drive
- City: Oshawa
- Neighborhood: Windfields
- Major Intersection: Simcoe St. N & Britannia Ave W
- Full Address: 103 Bayardo Drive, Oshawa, L1L 0V2, Ontario, Canada
- Kitchen: Granite Counter, Ceramic Floor
- Listing Brokerage: Re/Max Millennium Real Estate - Disclaimer: The information contained in this listing has not been verified by Re/Max Millennium Real Estate and should be verified by the buyer.

















































